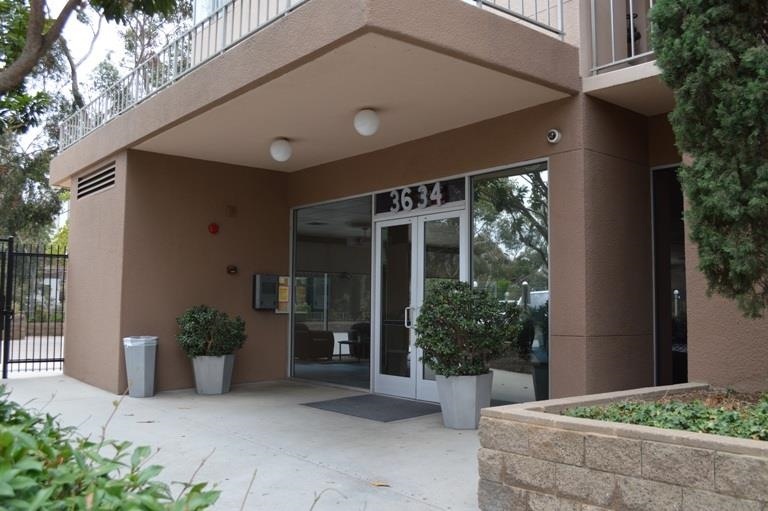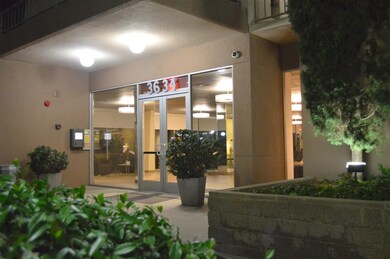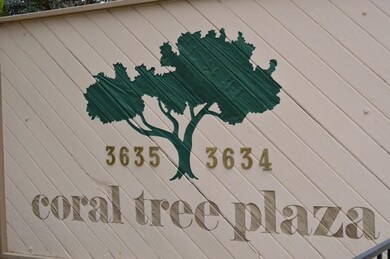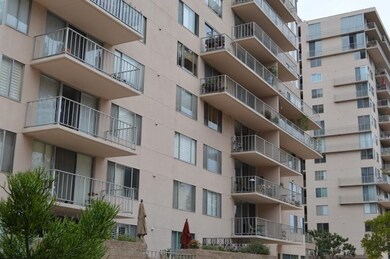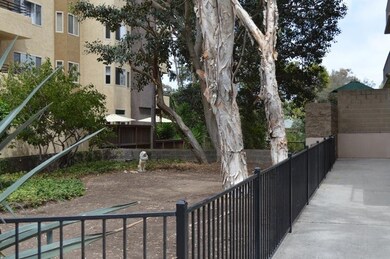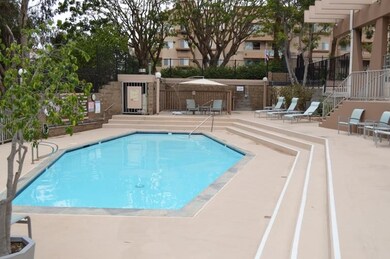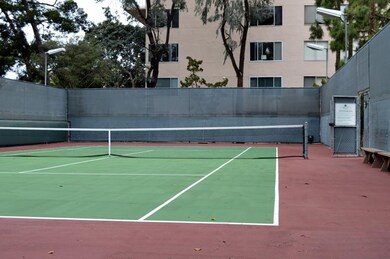
Coral Tree Plaza 3634 7th Ave Unit 4C San Diego, CA 92103
Hillcrest NeighborhoodHighlights
- Fitness Center
- Sauna
- City Lights View
- Spa
- Gated Community
- 2.81 Acre Lot
About This Home
As of March 2023Luxury Living! With community amenities galore! Year Round Solar Heated Pool, Jacuzzi, Tennis Court, Community Building with Kitchen, Pool Table, Table Tennis, Sauna, Exercise Equipment Room with free Weights and Machines, 3 low fee guest rooms, large gated common area, Large Lobby with seating, Pet walk area, Lots of home upgrades include Custom Counters, Stainless Appliances, Custom Walk-in shower with seat and 2 shower heads, Canyon views! Central Air& block to Balboa Park & near Whole Foods Mkt All electric with cost saving measures of buildings features: hot water, roof air chillers for all units, and water included in HOA Payments, Solar Pool Heater. 2 elevators to all floors, 2 garage elevators, 2 assigned side by side ample parking spaces. Guest Parking spaces outside and inside with limited stay overnight car tags, Car washing rack in garage, Bike storage locker, Hobby Room with work bench, Privacy area around pool, Tennis Court sign up sheet, On site maintenance crew and property manager, Community Activities, and the BEST LOCATION IN SAN DIEGO! Owners could walk to: great restaurants locally and in the Park, Live Stage Old Globe Theaters, Omni-Max Theater, Museums, Gardens, Fountains, Historic Architecture and more in Balboa Park, 5th & 6th Avenue, bus lines, or jogging /walking biking trails in Balboa Park. There are around 43 different museums and attractions inside Balboa Park - The Largest Most Beautiful Urban Park in America!
Last Buyer's Agent
Berkshire Hathaway HomeServices California Properties License #01214215

Property Details
Home Type
- Condominium
Est. Annual Taxes
- $7,030
Year Built
- Built in 1976
Lot Details
- Property Near a Canyon
- Cul-De-Sac
- Property is Fully Fenced
- Sprinklers on Timer
HOA Fees
- $466 Monthly HOA Fees
Parking
- 2 Car Garage
- Garage Door Opener
- Automatic Gate
- Assigned Parking
Property Views
- City Lights
- Park or Greenbelt
Home Design
- Contemporary Architecture
Interior Spaces
- 1,056 Sq Ft Home
- Dining Area
- Workshop
- Storage Room
- Sauna
- Home Gym
Kitchen
- Oven or Range
- Microwave
- Dishwasher
- Disposal
Bedrooms and Bathrooms
- 2 Bedrooms
- Retreat
- 2 Full Bathrooms
Laundry
- Laundry closet
- Stacked Washer and Dryer
Home Security
- Home Security System
- Security Gate
- Intercom
Pool
- Spa
- Solar Heated Pool
Schools
- San Diego Unified School District Elementary And Middle School
- San Diego Unified School District High School
Utilities
- Separate Water Meter
- Cable TV Available
Additional Features
- 130 SF Accessory Dwelling Unit
- Interior Unit
Listing and Financial Details
- Assessor Parcel Number 452-291-31-16
Community Details
Overview
- Association fees include cable/tv services, common area maintenance, exterior (landscaping), exterior bldg maintenance, gated community, hot water, limited insurance, roof maintenance, sewer, trash pickup, water
- 64 Units
- High-Rise Condominium
- Coral Tree Plaza Community
- 15-Story Property
Recreation
- Community Spa
Pet Policy
- Breed Restrictions
Additional Features
- Sauna
- Gated Community
Ownership History
Purchase Details
Home Financials for this Owner
Home Financials are based on the most recent Mortgage that was taken out on this home.Purchase Details
Home Financials for this Owner
Home Financials are based on the most recent Mortgage that was taken out on this home.Purchase Details
Home Financials for this Owner
Home Financials are based on the most recent Mortgage that was taken out on this home.Purchase Details
Purchase Details
Purchase Details
Map
About Coral Tree Plaza
Similar Homes in San Diego, CA
Home Values in the Area
Average Home Value in this Area
Purchase History
| Date | Type | Sale Price | Title Company |
|---|---|---|---|
| Grant Deed | $726,500 | Fidelity National Title | |
| Grant Deed | $530,000 | First American Title Company | |
| Grant Deed | $485,000 | Equity Title Company | |
| Interfamily Deed Transfer | -- | None Available | |
| Interfamily Deed Transfer | -- | None Available | |
| Grant Deed | $145,000 | Chicago Title Co | |
| Individual Deed | $143,000 | Fidelity National Title |
Mortgage History
| Date | Status | Loan Amount | Loan Type |
|---|---|---|---|
| Open | $581,200 | New Conventional | |
| Previous Owner | $449,000 | New Conventional | |
| Previous Owner | $450,000 | New Conventional | |
| Previous Owner | $290,750 | New Conventional |
Property History
| Date | Event | Price | Change | Sq Ft Price |
|---|---|---|---|---|
| 03/10/2023 03/10/23 | Sold | $726,500 | +0.2% | $688 / Sq Ft |
| 02/15/2023 02/15/23 | Pending | -- | -- | -- |
| 02/09/2023 02/09/23 | For Sale | $725,000 | +36.8% | $687 / Sq Ft |
| 05/08/2019 05/08/19 | Sold | $530,000 | -1.7% | $502 / Sq Ft |
| 04/09/2019 04/09/19 | Pending | -- | -- | -- |
| 03/28/2019 03/28/19 | For Sale | $539,000 | 0.0% | $510 / Sq Ft |
| 03/25/2019 03/25/19 | Pending | -- | -- | -- |
| 02/27/2019 02/27/19 | For Sale | $539,000 | +11.1% | $510 / Sq Ft |
| 10/10/2014 10/10/14 | Sold | $485,000 | -2.8% | $459 / Sq Ft |
| 09/05/2014 09/05/14 | Pending | -- | -- | -- |
| 08/22/2014 08/22/14 | For Sale | $499,000 | 0.0% | $473 / Sq Ft |
| 09/09/2013 09/09/13 | Rented | $2,200 | 0.0% | -- |
| 09/09/2013 09/09/13 | For Rent | $2,200 | -- | -- |
Tax History
| Year | Tax Paid | Tax Assessment Tax Assessment Total Assessment is a certain percentage of the fair market value that is determined by local assessors to be the total taxable value of land and additions on the property. | Land | Improvement |
|---|---|---|---|---|
| 2024 | $7,030 | $576,852 | $357,071 | $219,781 |
| 2023 | $6,907 | $568,264 | $428,879 | $139,385 |
| 2022 | $6,722 | $557,122 | $420,470 | $136,652 |
| 2021 | $6,674 | $546,199 | $412,226 | $133,973 |
| 2020 | $6,593 | $540,600 | $408,000 | $132,600 |
| 2019 | $6,382 | $522,532 | $344,764 | $177,768 |
| 2018 | $5,965 | $512,287 | $338,004 | $174,283 |
| 2017 | $5,822 | $502,243 | $331,377 | $170,866 |
| 2016 | $5,728 | $492,396 | $324,880 | $167,516 |
| 2015 | $5,659 | $485,000 | $320,000 | $165,000 |
| 2014 | $2,300 | $192,634 | $92,996 | $99,638 |
Source: San Diego MLS
MLS Number: 140046402
APN: 452-291-31-16
- 3645 7th Ave Unit 204
- 3635 7th Ave Unit 12A
- 3635 7th Ave Unit 2D
- 3709 7th Ave Unit 6
- 3650 5th Ave Unit 414
- 3650 5th Ave Unit 510
- 3650 5th Ave Unit 302
- 3650 5th Ave Unit 314
- 3687 4th Ave Unit 304
- 3687 4th Ave Unit 308
- 3526 7th Ave
- 3774 5th Ave Unit 7-10
- 3660 8th Ave Unit 8/34
- 3746 10th Ave
- 3833 8th Ave
- 3700 Third Ave
- 3815 3rd Ave Unit 35
- 1030 Robinson Ave Unit 204
- 3606 1st Ave Unit 105
- 3560 1st Ave Unit 20
