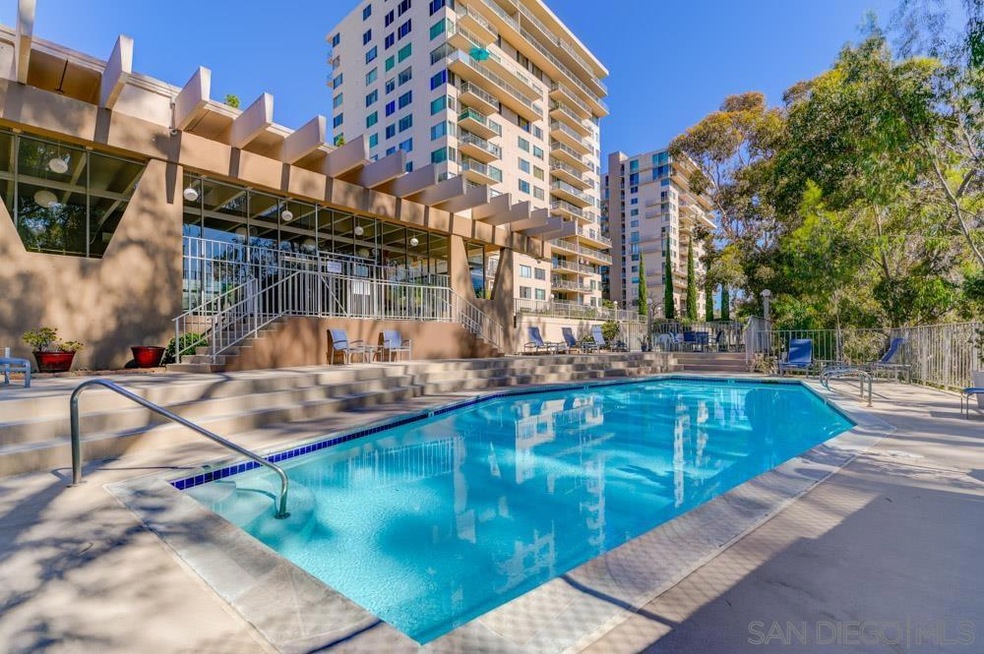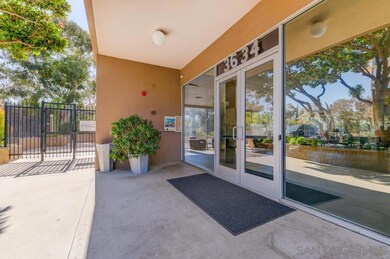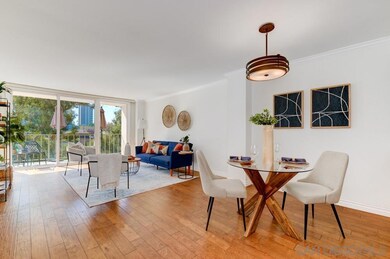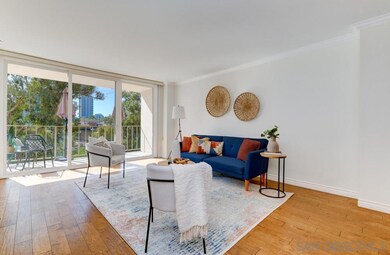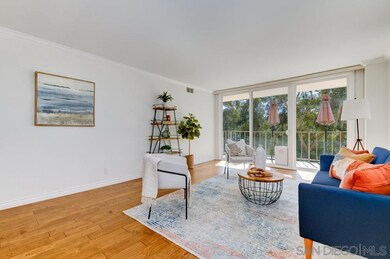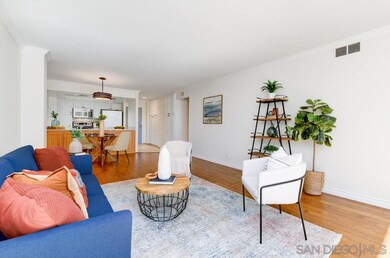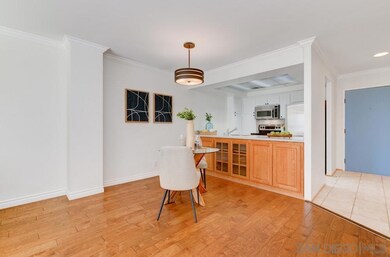
Coral Tree Plaza 3634 7th Ave Unit 4C San Diego, CA 92103
Hillcrest NeighborhoodHighlights
- Fitness Center
- City Lights View
- Clubhouse
- Gated Community
- 2.87 Acre Lot
- Contemporary Architecture
About This Home
As of March 2023Fabulous 4th floor corner unit at Coral Tree. South-facing residence looks directly into Balboa Park. Beautifully upgraded and freshly painted, this open-concept floor plan is light & bright, spacious & ready to call your new home. Kitchen opens to living area. Floor to ceiling window & slider to large balcony that overlooks the canyon & trees. 2 full bathrooms, Brilliant hardwood floors, crown-molding, Washer/Dryer in unit, Full HVAC throughout & plenty of storage. Walk-in closets in both bedrooms. 2 side-by-side spaces in secure parking garage & storage closet. only 4 other residences share the same floor! Coral Tree offers a tremendous level of amenities and is centrally located to all that San Diego has to offer. 90 Walk Score - A++ Location at the end of 7th Avenue cul-de-sac, just steps from Balboa Park, excellent restaurants, cafes, groceries, shopping, theater and so much more. minutes to downtown and the airport. An amazing offering in this highly sought after location. Amenities include: Ample guest parking, a hobby/workshop room, car wash, bike storage, Recreation room, tennis courts, HEATED pool & spa, central courtyard, gym, and guest suites available for out of town visitors for a small fee. What? AN ONSITE GENERATOR ACTIVATES AUTOMATICALLY IF POWER FAILS! Amazing amenities, amazing location - call this amazing residence your new home, today!
Last Buyer's Agent
Berkshire Hathaway HomeServices California Properties License #01430243

Property Details
Home Type
- Condominium
Est. Annual Taxes
- $7,030
Year Built
- Built in 1976
HOA Fees
- $759 Monthly HOA Fees
Parking
- Parking Garage
Property Views
- City Lights
- Woods
- Park or Greenbelt
- Neighborhood
Home Design
- 1,056 Sq Ft Home
- Contemporary Architecture
- Common Roof
- Stucco Exterior
Kitchen
- Oven or Range
- Six Burner Stove
- Microwave
- Dishwasher
- Disposal
Bedrooms and Bathrooms
- 2 Bedrooms
- 2 Full Bathrooms
Laundry
- Laundry closet
- Stacked Washer and Dryer
Outdoor Features
- Covered patio or porch
Additional Features
- Property is Fully Fenced
- Separate Water Meter
Listing and Financial Details
- Assessor Parcel Number 452-291-31-16
Community Details
Overview
- Association fees include common area maintenance, exterior (landscaping), sewer, trash pickup, water, security
- 63 Units
- Coral Tree Plaza Association, Phone Number (800) 400-2284
- High-Rise Condominium
- Coral Tree Community
- 14-Story Property
Amenities
- Community Barbecue Grill
Recreation
- Community Spa
Pet Policy
- Breed Restrictions
Security
- Gated Community
Ownership History
Purchase Details
Home Financials for this Owner
Home Financials are based on the most recent Mortgage that was taken out on this home.Purchase Details
Home Financials for this Owner
Home Financials are based on the most recent Mortgage that was taken out on this home.Purchase Details
Home Financials for this Owner
Home Financials are based on the most recent Mortgage that was taken out on this home.Purchase Details
Purchase Details
Purchase Details
Map
About Coral Tree Plaza
Similar Homes in San Diego, CA
Home Values in the Area
Average Home Value in this Area
Purchase History
| Date | Type | Sale Price | Title Company |
|---|---|---|---|
| Grant Deed | $726,500 | Fidelity National Title | |
| Grant Deed | $530,000 | First American Title Company | |
| Grant Deed | $485,000 | Equity Title Company | |
| Interfamily Deed Transfer | -- | None Available | |
| Interfamily Deed Transfer | -- | None Available | |
| Grant Deed | $145,000 | Chicago Title Co | |
| Individual Deed | $143,000 | Fidelity National Title |
Mortgage History
| Date | Status | Loan Amount | Loan Type |
|---|---|---|---|
| Open | $581,200 | New Conventional | |
| Previous Owner | $449,000 | New Conventional | |
| Previous Owner | $450,000 | New Conventional | |
| Previous Owner | $290,750 | New Conventional |
Property History
| Date | Event | Price | Change | Sq Ft Price |
|---|---|---|---|---|
| 03/10/2023 03/10/23 | Sold | $726,500 | +0.2% | $688 / Sq Ft |
| 02/15/2023 02/15/23 | Pending | -- | -- | -- |
| 02/09/2023 02/09/23 | For Sale | $725,000 | +36.8% | $687 / Sq Ft |
| 05/08/2019 05/08/19 | Sold | $530,000 | -1.7% | $502 / Sq Ft |
| 04/09/2019 04/09/19 | Pending | -- | -- | -- |
| 03/28/2019 03/28/19 | For Sale | $539,000 | 0.0% | $510 / Sq Ft |
| 03/25/2019 03/25/19 | Pending | -- | -- | -- |
| 02/27/2019 02/27/19 | For Sale | $539,000 | +11.1% | $510 / Sq Ft |
| 10/10/2014 10/10/14 | Sold | $485,000 | -2.8% | $459 / Sq Ft |
| 09/05/2014 09/05/14 | Pending | -- | -- | -- |
| 08/22/2014 08/22/14 | For Sale | $499,000 | 0.0% | $473 / Sq Ft |
| 09/09/2013 09/09/13 | Rented | $2,200 | 0.0% | -- |
| 09/09/2013 09/09/13 | For Rent | $2,200 | -- | -- |
Tax History
| Year | Tax Paid | Tax Assessment Tax Assessment Total Assessment is a certain percentage of the fair market value that is determined by local assessors to be the total taxable value of land and additions on the property. | Land | Improvement |
|---|---|---|---|---|
| 2024 | $7,030 | $576,852 | $357,071 | $219,781 |
| 2023 | $6,907 | $568,264 | $428,879 | $139,385 |
| 2022 | $6,722 | $557,122 | $420,470 | $136,652 |
| 2021 | $6,674 | $546,199 | $412,226 | $133,973 |
| 2020 | $6,593 | $540,600 | $408,000 | $132,600 |
| 2019 | $6,382 | $522,532 | $344,764 | $177,768 |
| 2018 | $5,965 | $512,287 | $338,004 | $174,283 |
| 2017 | $5,822 | $502,243 | $331,377 | $170,866 |
| 2016 | $5,728 | $492,396 | $324,880 | $167,516 |
| 2015 | $5,659 | $485,000 | $320,000 | $165,000 |
| 2014 | $2,300 | $192,634 | $92,996 | $99,638 |
Source: San Diego MLS
MLS Number: 230002608
APN: 452-291-31-16
- 3635 7th Ave Unit 12A
- 3635 7th Ave Unit 2D
- 3645 7th Ave Unit 204
- 3709 7th Ave Unit 6
- 3650 5th Ave Unit 414
- 3650 5th Ave Unit 510
- 3650 5th Ave Unit 302
- 3650 5th Ave Unit 314
- 3526 7th Ave
- 3687 4th Ave Unit 304
- 3687 4th Ave Unit 308
- 3774 5th Ave Unit 7-10
- 3746 10th Ave
- 3660 8th Ave Unit 8/34
- 3700 Third Ave
- 3833 8th Ave
- 3275 5th Ave Unit 502
- 3606 1st Ave Unit 105
- 3560 1st Ave Unit 20
- 3570 1st Ave Unit 1
