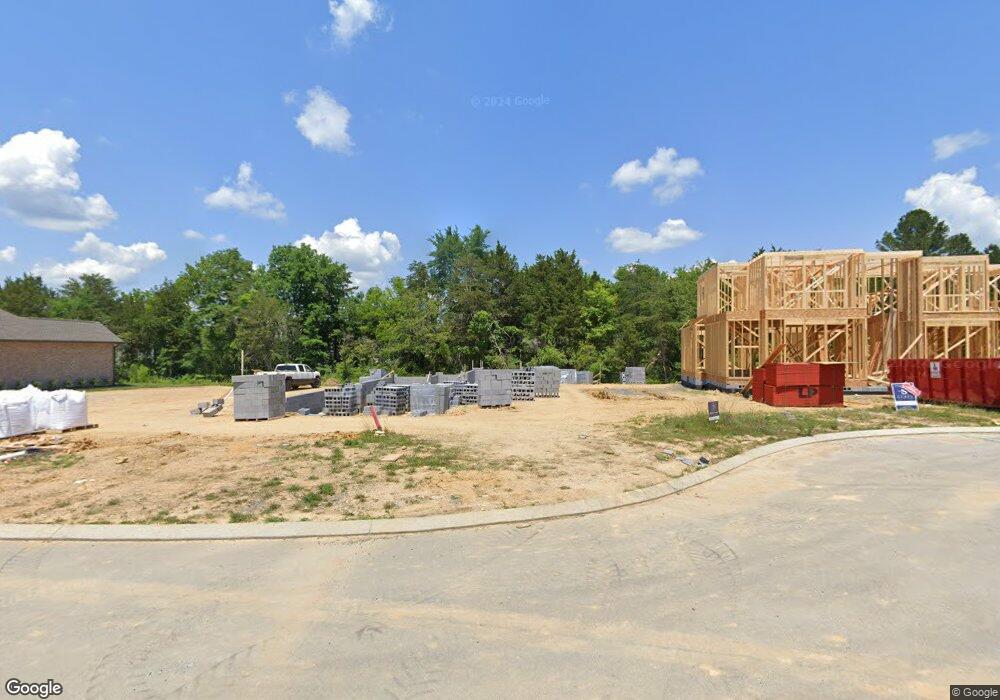3634 Falkirk Way Ooltewah, TN 37363
Estimated Value: $1,752,000 - $1,807,000
4
Beds
5
Baths
4,380
Sq Ft
$404/Sq Ft
Est. Value
About This Home
This home is located at 3634 Falkirk Way, Ooltewah, TN 37363 and is currently estimated at $1,770,440, approximately $404 per square foot. 3634 Falkirk Way is a home located in Hamilton County with nearby schools including Wolftever Creek Elementary School, Ooltewah Middle School, and Ooltewah High School.
Ownership History
Date
Name
Owned For
Owner Type
Purchase Details
Closed on
Feb 9, 2024
Sold by
Waters-Holland Llc
Bought by
West Timothy Lynn and Day Christopher Wade
Current Estimated Value
Home Financials for this Owner
Home Financials are based on the most recent Mortgage that was taken out on this home.
Original Mortgage
$1,155,993
Outstanding Balance
$1,146,186
Interest Rate
6.61%
Mortgage Type
Credit Line Revolving
Estimated Equity
$624,254
Purchase Details
Closed on
Jul 22, 2022
Sold by
Wh Holdings
Bought by
Waters-Holland Llc
Create a Home Valuation Report for This Property
The Home Valuation Report is an in-depth analysis detailing your home's value as well as a comparison with similar homes in the area
Home Values in the Area
Average Home Value in this Area
Purchase History
| Date | Buyer | Sale Price | Title Company |
|---|---|---|---|
| West Timothy Lynn | $1,359,992 | None Listed On Document | |
| Waters-Holland Llc | -- | Heath & Ames Attorneys Pc |
Source: Public Records
Mortgage History
| Date | Status | Borrower | Loan Amount |
|---|---|---|---|
| Open | West Timothy Lynn | $1,155,993 |
Source: Public Records
Tax History Compared to Growth
Tax History
| Year | Tax Paid | Tax Assessment Tax Assessment Total Assessment is a certain percentage of the fair market value that is determined by local assessors to be the total taxable value of land and additions on the property. | Land | Improvement |
|---|---|---|---|---|
| 2024 | $4,959 | $221,650 | $0 | $0 |
| 2023 | $503 | $22,500 | $0 | $0 |
| 2022 | $503 | $22,500 | $0 | $0 |
| 2021 | $503 | $22,500 | $0 | $0 |
| 2020 | $484 | $0 | $0 | $0 |
| 2019 | $0 | $0 | $0 | $0 |
Source: Public Records
Map
Nearby Homes
- 9339 Calder Cir
- 9339 Calder Cir Unit Lot 51
- 9419 Calder Cir
- 9419 Calder Cir Unit Lot 40
- 9525 N Valley Trail
- 9349 Wandering Way
- 9677 Bowen Trail
- 0 Bowen Trail Unit 19102809
- 9523 Collier Place Unit 9523
- 4145 Barnsley Loop
- 9614 Mulberry Gap Way
- 8798 Wandering Way
- 9633 Rookwood Cir
- 9877 Trestle Cir
- 4073 Barnsley Loop
- 9885 Trestle Cir
- 4067 Barnsley Loop
- 9891 Trestle Cir
- 3106 Reflection Ln
- 9888 Trestle Cir
- 3628 Falkirk Way
- 3628 Falkirk Way Unit 27
- 3648 Falkirk Way
- 9474 Calder Cir
- 9474 Calder Cir Unit 55
- 9480 Calder Cir
- 9480 Calder Cir Unit 56
- 9488 Calder Cir
- 9488 Calder Cir Unit 57
- 3664 Falkirk Way
- 3633 Falkirk Way
- 3503 Ooltewah Ringgold Rd
- 3621 Falkirk Way
- 3621 Falkirk Way Unit 25
- 3641 Falkirk Way
- 3647 Falkirk Way
- 9443 Calder Cir Unit 34
- 9443 Calder Cir
- 3659 Falkirk Way
- 3653 Falkirk Way Unit 20
