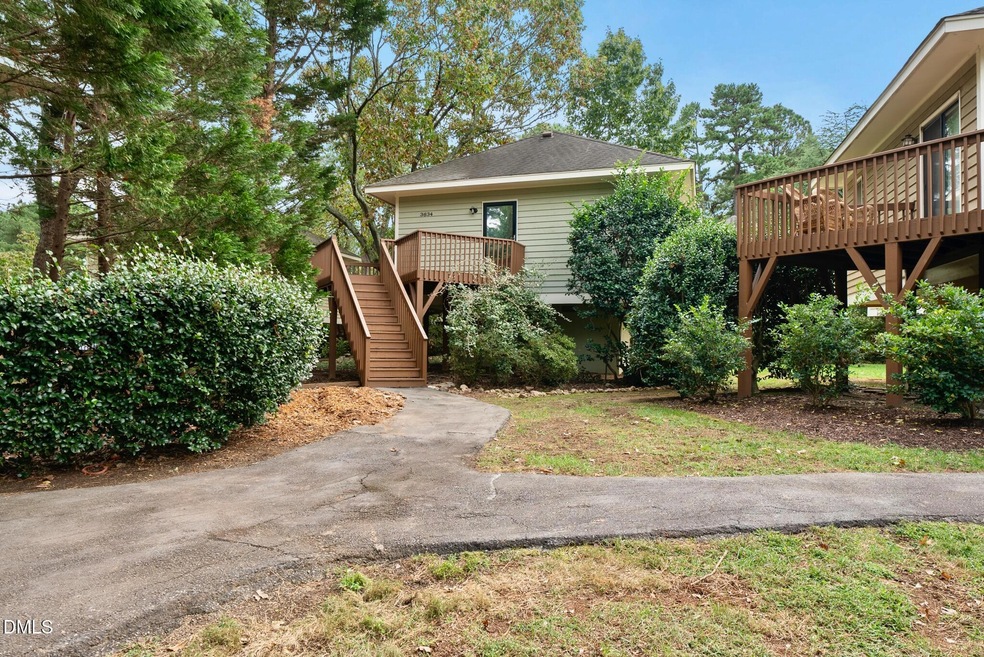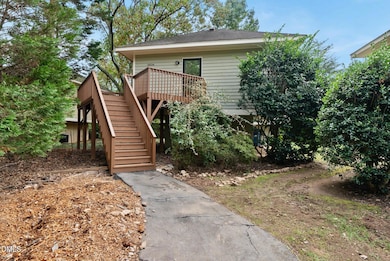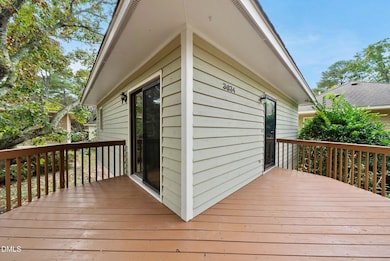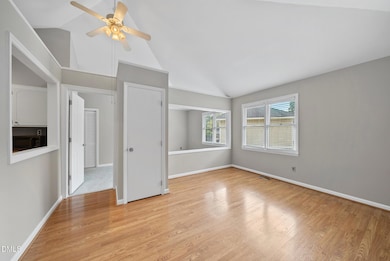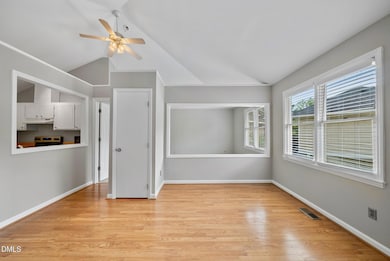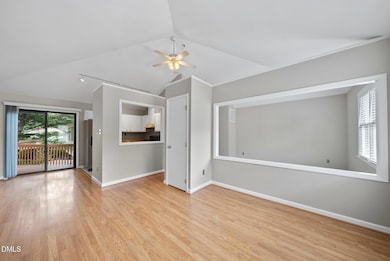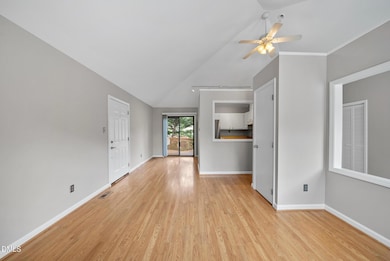3634 Mill Run Unit 20 Raleigh, NC 27612
Umstead NeighborhoodEstimated payment $1,575/month
Highlights
- Open Floorplan
- Deck
- Main Floor Primary Bedroom
- Stough Elementary School Rated A-
- Cathedral Ceiling
- Wrap Around Porch
About This Home
Perched among the trees in one of Raleigh's most coveted locations, this architecturally striking round home gives tucked-away vibes even though you're quite literally minutes to everything. Hop on 440, 40, or Glenwood Avenue in minutes and the Triangle is yours to explore! Need off campus housing near NC State University or Meredith College? This is it! Are you a young (or mature!) professional who wants easy access to Downtown Raleigh, North Hills or RDU Airport? Still the one! An investor eyeing proximity to The Lenovo Center or Umstead State Park? This spot hits the mark EVERY time! Inside, you'll appreciate vaulted ceilings lifting every room and natural light flooding in through walls of windows. The open kitchen, dining and family room make entertaining a breeze, while the spacious primary suite with dual closets and an ensuite bath offer a true retreat. Bonus points for practicality: the HOA covers nearly everything...exterior maintenance, landscaping, roof (new one coming soon!), decks, master insurance - so you can spend your time doing what you love without worrying about maintenance. Recent updates by the homeowner include brand new kitchen appliances, replaced water lines, fresh paint throughout, new flooring, resurfaced tub/shower AND a newer water heater...making this home turnkey yet ready for your personal touch. This is the kind of Raleigh gem that doesn't come around often. Welcome home!
Property Details
Home Type
- Condominium
Est. Annual Taxes
- $1,783
Year Built
- Built in 1983
HOA Fees
- $231 Monthly HOA Fees
Parking
- Parking Lot
Home Design
- Bungalow
- Permanent Foundation
- Shingle Roof
- Wood Siding
Interior Spaces
- 571 Sq Ft Home
- 1-Story Property
- Open Floorplan
- Smooth Ceilings
- Cathedral Ceiling
- Ceiling Fan
- Track Lighting
- Family Room
- Dining Room
- Storage
- Unfinished Basement
- Laundry in Basement
Kitchen
- Free-Standing Electric Range
- Microwave
- Dishwasher
- Laminate Countertops
Flooring
- Carpet
- Laminate
- Vinyl
Bedrooms and Bathrooms
- 1 Primary Bedroom on Main
- Dual Closets
- 1 Full Bathroom
Laundry
- Laundry Room
- Dryer
- Washer
Outdoor Features
- Deck
- Outdoor Storage
- Wrap Around Porch
Schools
- Stough Elementary School
- Oberlin Middle School
- Broughton High School
Utilities
- Forced Air Heating and Cooling System
Community Details
- Association fees include ground maintenance, maintenance structure, road maintenance
- Vpj Enterprises Association, Phone Number (919) 870-0337
- Mill Ridge Condominiums Subdivision
Listing and Financial Details
- Assessor Parcel Number 0785555568
Map
Home Values in the Area
Average Home Value in this Area
Tax History
| Year | Tax Paid | Tax Assessment Tax Assessment Total Assessment is a certain percentage of the fair market value that is determined by local assessors to be the total taxable value of land and additions on the property. | Land | Improvement |
|---|---|---|---|---|
| 2025 | $1,783 | $202,104 | -- | $202,104 |
| 2024 | $1,775 | $202,104 | -- | $202,104 |
| 2023 | $1,686 | $152,851 | $0 | $152,851 |
| 2022 | $1,583 | $152,851 | $0 | $152,851 |
| 2021 | $1,507 | $152,851 | $0 | $152,851 |
| 2020 | $1,285 | $152,851 | $0 | $152,851 |
| 2019 | $1,071 | $102,478 | $0 | $102,478 |
| 2018 | $1,011 | $102,478 | $0 | $102,478 |
| 2017 | $964 | $102,478 | $0 | $102,478 |
| 2016 | -- | $102,478 | $0 | $102,478 |
| 2015 | $901 | $85,050 | $0 | $85,050 |
| 2014 | $855 | $85,050 | $0 | $85,050 |
Property History
| Date | Event | Price | List to Sale | Price per Sq Ft |
|---|---|---|---|---|
| 12/29/2025 12/29/25 | Pending | -- | -- | -- |
| 11/11/2025 11/11/25 | Price Changed | $230,000 | -6.1% | $403 / Sq Ft |
| 10/16/2025 10/16/25 | For Sale | $245,000 | -- | $429 / Sq Ft |
Purchase History
| Date | Type | Sale Price | Title Company |
|---|---|---|---|
| Warranty Deed | $243,000 | None Listed On Document | |
| Warranty Deed | $203,000 | -- | |
| Warranty Deed | $203,000 | None Listed On Document | |
| Deed | $45,000 | -- |
Mortgage History
| Date | Status | Loan Amount | Loan Type |
|---|---|---|---|
| Previous Owner | $162,000 | New Conventional |
Source: Doorify MLS
MLS Number: 10127897
APN: 0785.11-55-5568-106
- 3645 Mill Run Unit 14
- 3559 Mill Run Unit 45
- 3401 Mill Run
- 3291 Mill Run Unit 149
- 3309 Glade Spring Ct
- 3607 Baron Monck Pass
- 3701 Baron Cooper Pass Unit 104
- 3700 Baron Cooper Pass Unit 105
- 3700 Baron Cooper Pass Unit 204
- 3812 City of Oaks Wynd
- 3912 Stags Leap Cir Unit 27
- 3161 Hemlock Forest Cir Unit 101
- 3121 Hemlock Forest Cir Unit 203
- 3929 Bentley Brook Dr
- 5309 Richland Dr
- 2831 Edridge Ct Unit 202
- 5848 Carriage Dr
- 5856 Carriage Dr
- 5816 Carriage Dr
- 5852 Carriage Dr
- 3239 Mill Run
- 3301 Cotton Mill Dr
- 4300 Furman Hall
- 4000-4113 Grand Manor Ct
- 3920 Knickerbocker Pkwy
- 3910 Lost Fawn Ct
- 4515 Olde Stream Ct
- 2541 Landmark Dr
- 4601 Timbermill Ct Unit 104
- 4631 Timbermill Ct Unit 203
- 3517 Morningside Dr
- 3409 Mill Tree Rd
- 2421 Landmark Dr
- 2419 Wycliff Rd
- 4710 Mint Leaf Ln
- 4719 Cypress Tree Ln
- 3317 Harden Rd
- 4301 Mill Village Rd Unit 4538
- 4301 Mill Village Rd Unit 4308
- 4301 Mill Village Rd Unit 4718
