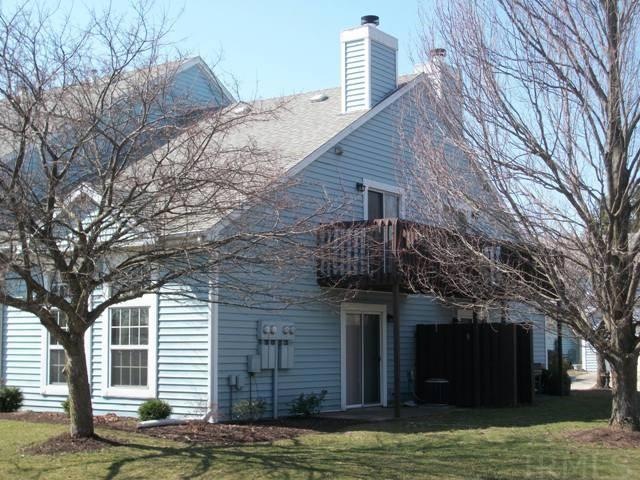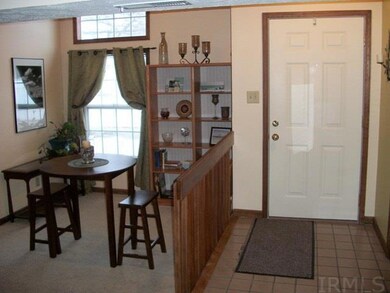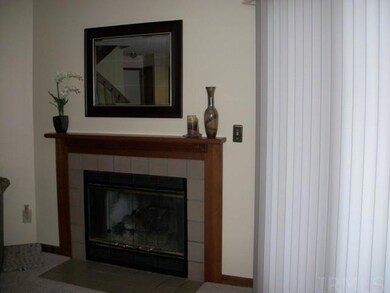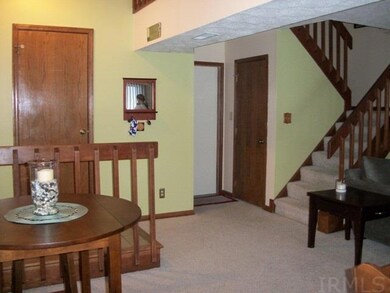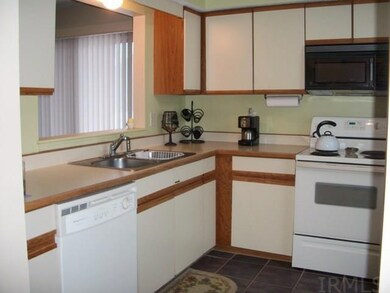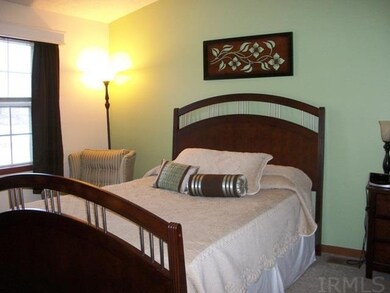
3634 N Lakeside Dr Muncie, IN 47304
Estimated Value: $150,000 - $163,000
Highlights
- Open Floorplan
- Backs to Open Ground
- Walk-In Closet
- Vaulted Ceiling
- 1 Car Attached Garage
- Bathtub with Shower
About This Home
As of August 2016No worries about lawn care, snow removal and exterior maintenance with this move-in ready 2 bedroom, 2 ½ bath condo. Sandpiper Lake is conveniently located in NW Muncie near BSU and IU/Ball Hospital. Popular open floor plan featuring formal dining area, great room w/gas fireplace & pass thru to kitchen. Master suite features vaulted ceiling, attached bath with ceramic tile flooring, double closet and walk-in closet. Guest bedroom with attached bath has large walk-in closet and access to balcony/deck. Ceramic tile flooring in entry, kitchen, and baths. Laundry area is upstairs – washer & dryer are included.
Last Agent to Sell the Property
Coldwell Banker Real Estate Group Listed on: 06/10/2016

Property Details
Home Type
- Condominium
Est. Annual Taxes
- $961
Year Built
- Built in 1986
Lot Details
- 4,792
HOA Fees
- $145 Monthly HOA Fees
Parking
- 1 Car Attached Garage
- Garage Door Opener
- Driveway
- Off-Street Parking
Home Design
- Planned Development
- Slab Foundation
- Poured Concrete
- Asphalt Roof
- Vinyl Construction Material
Interior Spaces
- 1,400 Sq Ft Home
- 2-Story Property
- Open Floorplan
- Vaulted Ceiling
- Living Room with Fireplace
- Electric Dryer Hookup
Kitchen
- Electric Oven or Range
- Disposal
Flooring
- Carpet
- Tile
Bedrooms and Bathrooms
- 2 Bedrooms
- Split Bedroom Floorplan
- Walk-In Closet
- Bathtub with Shower
Schools
- Mitchell Elementary School
- Northside Middle School
- Central High School
Utilities
- Forced Air Heating and Cooling System
- Heating System Uses Gas
- Cable TV Available
Additional Features
- Patio
- Backs to Open Ground
- Suburban Location
Community Details
- Sandpiper Lakes Subdivision
Listing and Financial Details
- Assessor Parcel Number 18-07-31-402-015.000-003
Ownership History
Purchase Details
Home Financials for this Owner
Home Financials are based on the most recent Mortgage that was taken out on this home.Purchase Details
Purchase Details
Home Financials for this Owner
Home Financials are based on the most recent Mortgage that was taken out on this home.Purchase Details
Home Financials for this Owner
Home Financials are based on the most recent Mortgage that was taken out on this home.Similar Homes in Muncie, IN
Home Values in the Area
Average Home Value in this Area
Purchase History
| Date | Buyer | Sale Price | Title Company |
|---|---|---|---|
| Louth Briana Arbutus | -- | -- | |
| Richard Shaun M | -- | -- | |
| Myers Mary E | -- | None Available | |
| Stroble Charles Keith | -- | None Available |
Mortgage History
| Date | Status | Borrower | Loan Amount |
|---|---|---|---|
| Open | Louth Briana Arbutus | $84,442 | |
| Previous Owner | Myers Mary E | $67,200 | |
| Previous Owner | Stroble Charles Keith | $68,000 |
Property History
| Date | Event | Price | Change | Sq Ft Price |
|---|---|---|---|---|
| 08/10/2016 08/10/16 | Sold | $86,000 | -1.1% | $61 / Sq Ft |
| 06/26/2016 06/26/16 | Pending | -- | -- | -- |
| 06/10/2016 06/10/16 | For Sale | $87,000 | -- | $62 / Sq Ft |
Tax History Compared to Growth
Tax History
| Year | Tax Paid | Tax Assessment Tax Assessment Total Assessment is a certain percentage of the fair market value that is determined by local assessors to be the total taxable value of land and additions on the property. | Land | Improvement |
|---|---|---|---|---|
| 2024 | $1,436 | $131,800 | $16,200 | $115,600 |
| 2023 | $1,286 | $116,800 | $13,500 | $103,300 |
| 2022 | $1,161 | $104,300 | $13,500 | $90,800 |
| 2021 | $1,058 | $94,000 | $14,200 | $79,800 |
| 2020 | $985 | $86,700 | $14,200 | $72,500 |
| 2019 | $985 | $86,700 | $14,200 | $72,500 |
| 2018 | $1,001 | $88,300 | $14,200 | $74,100 |
| 2017 | $988 | $87,000 | $13,700 | $73,300 |
| 2016 | $967 | $84,900 | $13,000 | $71,900 |
| 2014 | $952 | $89,900 | $13,000 | $76,900 |
| 2013 | -- | $84,900 | $12,500 | $72,400 |
Agents Affiliated with this Home
-
Laura Hernandez

Seller's Agent in 2016
Laura Hernandez
Coldwell Banker Real Estate Group
(765) 744-5522
149 Total Sales
-
Rebekah Hanna

Buyer's Agent in 2016
Rebekah Hanna
RE/MAX
(765) 760-4556
430 Total Sales
Map
Source: Indiana Regional MLS
MLS Number: 201626693
APN: 18-07-31-402-015.000-003
- 3620 N Lakeside Dr
- 3807 N Lakeside Dr
- 3934 N Lakeside Dr
- 3700 BLK W Bethel Ave
- 0 W Hessler Rd Unit 1 202304259
- 4104 W Friar Dr
- 4105 W Friar Dr
- 4400 W Friar Dr
- 4000 Blk N Morrison Rd
- Tract #2 N Morrison Rd
- 4808 N Camelot Dr
- 4706 Candlewick Ln
- 3400 W Riggin Rd Unit 10
- 3400 W Riggin Rd Unit 6
- 3400 W Riggin Rd Unit 31
- 2912 W Twickingham Dr
- 2305 N Kensington Way
- 3705 W Pettigrew Dr
- 4609 N Gishler Dr
- 2613 W Queensbury Rd
- 3634 N Lakeside Dr
- 3630 N Lakeside Dr
- 3640 N Lakeside Dr
- 3636 N Lakeside Dr
- 3642 N Lakeside Dr
- 3632 N Lakeside Dr
- 3616 N Lakeside Dr
- 3646 N Lakeside Dr
- 3718 N Lakeside Dr
- 3648 N Lakeside Dr
- 3716 N Lakeside Dr
- 3612 N Lakeside Dr
- 3620 N Lakeside Dr
- 3622 N Lakeside Dr
- 3650 N Lakeside Dr
- 3614 N Lakeside Dr
- 3720 N Lakeside Dr
- 3626 N Lakeside Dr
- 3706 N Lakeside Dr
- 3606 N Lakeside Dr
