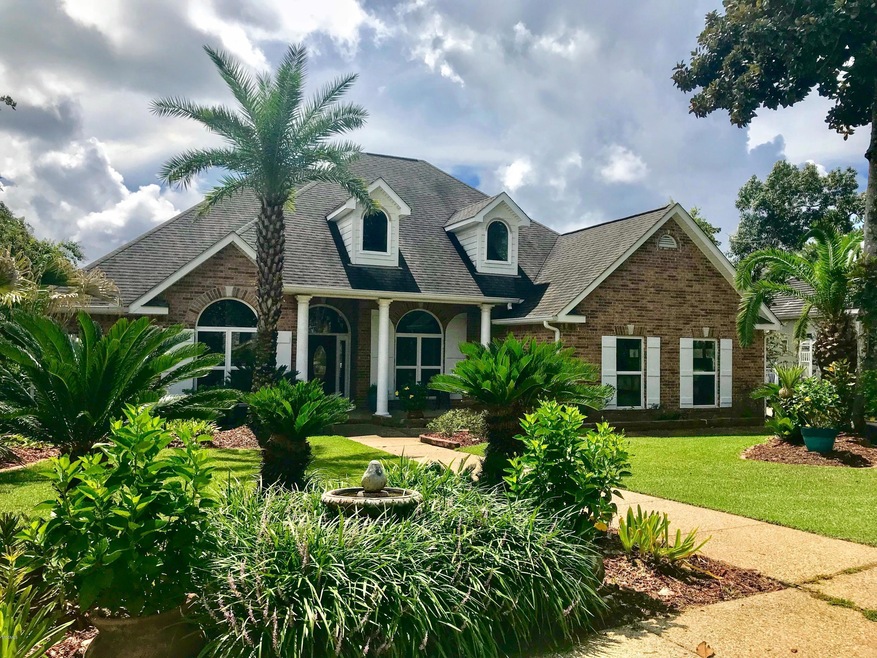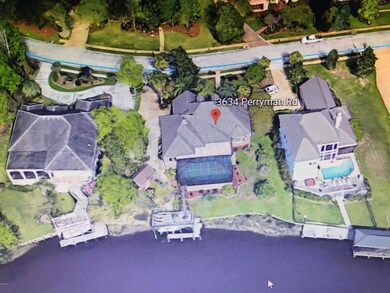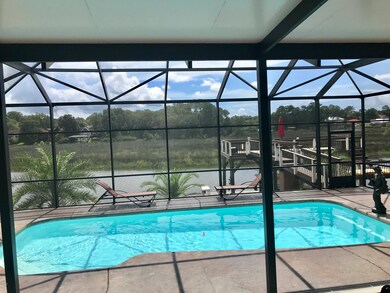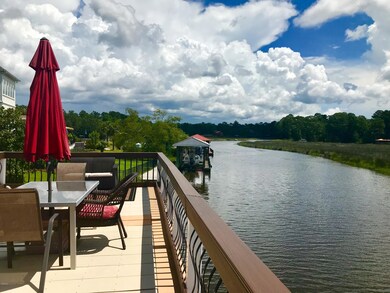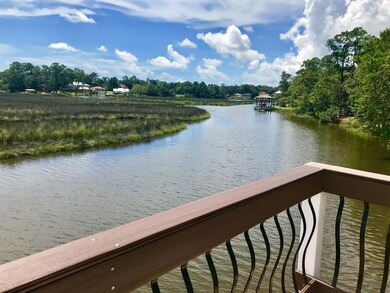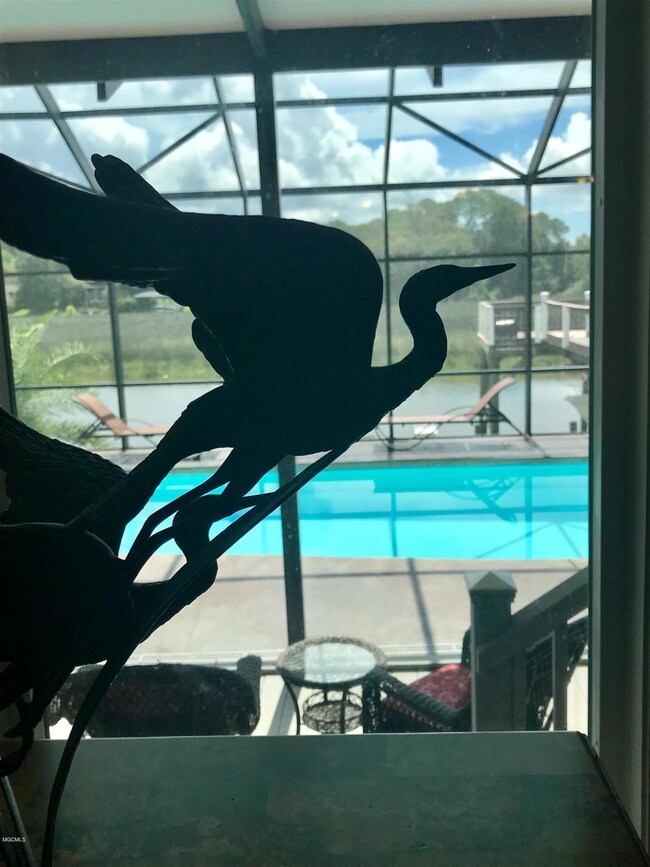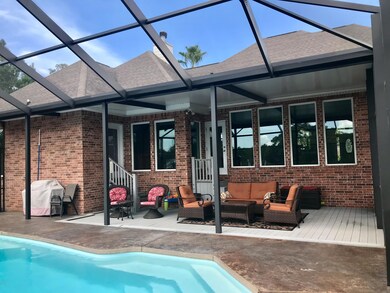
3634 Perryman Rd Ocean Springs, MS 39564
Estimated Value: $538,000 - $1,036,881
Highlights
- Boating
- Property fronts a bayou
- Deck
- Magnolia Park Elementary School Rated A
- Private Pool
- Wood Flooring
About This Home
As of October 2018Every detail has been attended to in this exquisite home with beautiful views of Davis Bayou. Enjoy a myriad of water sports or maybe take a dip in the salt water pool in the privacy of the screened in lanai. The pier has been designed with ease in mind & features boatlift, kayak storage, fish sink & spacious 2 level decking. The boat can convey with acceptable offer. Relax while watching a movie in your home theater (seating & electronics remain). A private master suite with spectacular views make for a quiet respite. You may even want to soak in the Jacuzzi tub. Entertaining is a breeze in this open concept floor plan. The gourmet kitchen is the heart of the home & features new high end stainless appliances. 2nd garage is poured concrete. Acacia wood floors, porcelain tile & much more!
Last Listed By
Andrea Harter
Coldwell Banker Smith Home Rltrs-Gautier License #S27903 Listed on: 08/10/2018
Home Details
Home Type
- Single Family
Est. Annual Taxes
- $7,442
Year Built
- Built in 2004
Lot Details
- Lot Dimensions are 102x237x138x229
- Property fronts a bayou
- Front Yard Sprinklers
- Garden
Parking
- 2 Car Garage
- Garage Door Opener
- Driveway
Home Design
- Brick Exterior Construction
- Slab Foundation
- Concrete Siding
- Stucco
Interior Spaces
- 3,178 Sq Ft Home
- High Ceiling
- Ceiling Fan
- Fireplace
- French Doors
- Water Views
- Home Security System
Kitchen
- Oven
- Cooktop
- Microwave
- Dishwasher
- Stone Countertops
- Disposal
Flooring
- Wood
- Ceramic Tile
Bedrooms and Bathrooms
- 4 Bedrooms
- Walk-In Closet
- Hydromassage or Jetted Bathtub
Laundry
- Dryer
- Washer
Outdoor Features
- Private Pool
- Bulkhead
- Deck
- Patio
- Separate Outdoor Workshop
- Rain Gutters
- Porch
Utilities
- Zoned Heating and Cooling
- Heating System Uses Propane
- Heat Pump System
Listing and Financial Details
- Assessor Parcel Number 6-10-34-037.000
Community Details
Overview
- Bayou Sauvolle Subdivision
Recreation
- Boating
- Community Pool
Ownership History
Purchase Details
Home Financials for this Owner
Home Financials are based on the most recent Mortgage that was taken out on this home.Similar Homes in the area
Home Values in the Area
Average Home Value in this Area
Purchase History
| Date | Buyer | Sale Price | Title Company |
|---|---|---|---|
| Bowie Joshua K | -- | -- |
Mortgage History
| Date | Status | Borrower | Loan Amount |
|---|---|---|---|
| Open | Bowie Joshua K | $460,000 | |
| Previous Owner | Levin Kenneth Allen | $404,075 | |
| Previous Owner | Levin Kenneth Allen | $404,450 | |
| Previous Owner | Levin Kenneth Allen | $409,900 | |
| Previous Owner | Levin Kenneth Allen | $417,000 |
Property History
| Date | Event | Price | Change | Sq Ft Price |
|---|---|---|---|---|
| 10/26/2018 10/26/18 | Sold | -- | -- | -- |
| 08/20/2018 08/20/18 | Pending | -- | -- | -- |
| 08/10/2018 08/10/18 | For Sale | $699,900 | -- | $220 / Sq Ft |
Tax History Compared to Growth
Tax History
| Year | Tax Paid | Tax Assessment Tax Assessment Total Assessment is a certain percentage of the fair market value that is determined by local assessors to be the total taxable value of land and additions on the property. | Land | Improvement |
|---|---|---|---|---|
| 2024 | $7,442 | $53,715 | $13,885 | $39,830 |
| 2023 | $7,442 | $53,715 | $13,885 | $39,830 |
| 2022 | $7,544 | $53,715 | $13,885 | $39,830 |
| 2021 | $7,455 | $53,863 | $13,885 | $39,978 |
| 2020 | $6,643 | $47,738 | $13,885 | $33,853 |
| 2019 | $6,616 | $47,738 | $13,885 | $33,853 |
| 2018 | $0 | $47,738 | $13,885 | $33,853 |
| 2017 | $6,423 | $47,738 | $13,885 | $33,853 |
| 2016 | $6,423 | $47,630 | $13,885 | $33,745 |
| 2015 | $6,098 | $444,770 | $138,850 | $305,920 |
| 2014 | $6,183 | $45,398 | $13,885 | $31,513 |
| 2013 | $5,877 | $44,254 | $16,335 | $27,919 |
Agents Affiliated with this Home
-
A
Seller's Agent in 2018
Andrea Harter
Coldwell Banker Smith Home Rltrs-Gautier
-
L
Buyer's Agent in 2018
Lynn Wade
Coldwell Banker Smith Home Rltrs-OS
Map
Source: MLS United
MLS Number: 3337464
APN: 6-10-34-037.000
- 3629 Perryman Rd
- 0 Perryman Rd
- 3612 Perryman Rd
- 0 Persimmon Ave
- Lot 2877 Persimmon Ave
- 0 Pine Cir Unit 4114491
- 0 Pine Cir Unit 4114488
- 0 Pine Cir Unit 4114486
- 0 Pine Cir Unit 4114485
- 0 Pine Cir Unit 4114484
- 0 Pine Cir Unit 4114080
- 0 Pine Cir Unit 4100934
- 3801 Tangerine St
- 3300 N 1st St
- 3309 N 2nd St
- 3608 Knapp Rd
- 3225 Red Bluff Cir
- 3217 N 2nd St
- 116 Blue Heron Blvd
- 3204 N 2nd St
- 3634 Perryman Rd
- 3638 Perryman Rd
- 3632 Perryman Rd
- 3630 Perryman Rd
- 3631 Perryman Rd
- 3633 Perryman Rd
- 3628 Perryman Rd
- Lot 18 Perryman
- 3627 Perryman Rd
- 31 Sauvolle Ct
- 3625 Perryman Rd
- 27 Sauvolle Ct
- 3624 Perryman Rd
- 00 Sauvolle Ct
- 0 Sauvolle Ct
- 23 Sauvolle Ct
- 3623 Perryman Rd
- 18 Sauvolle Ct
- 19 Sauvolle Ct
- 3622 Perryman Rd
