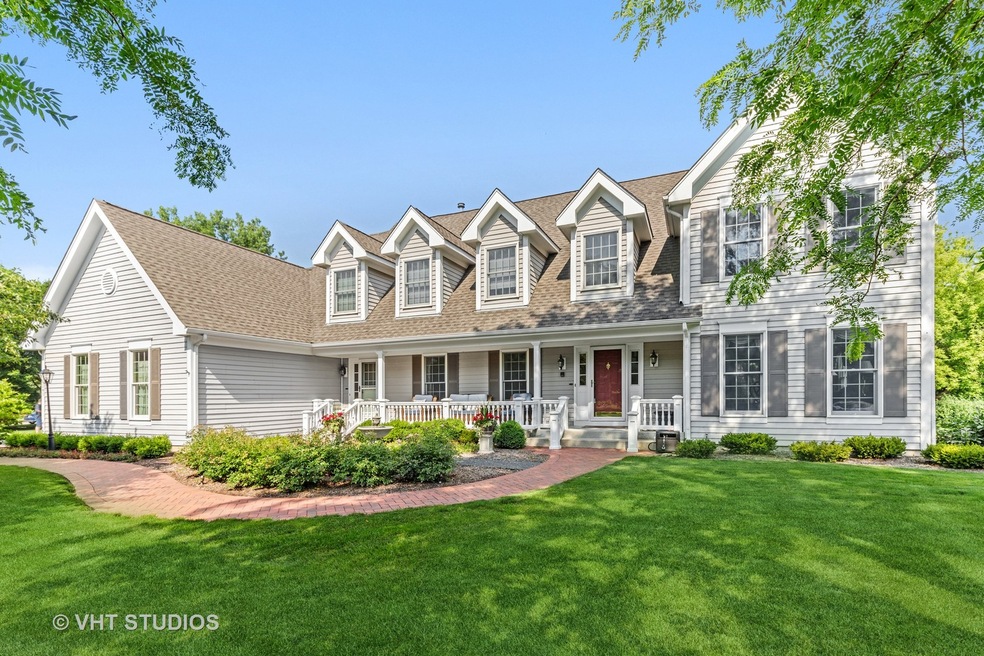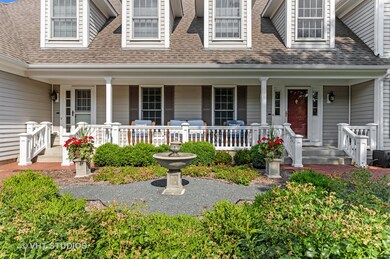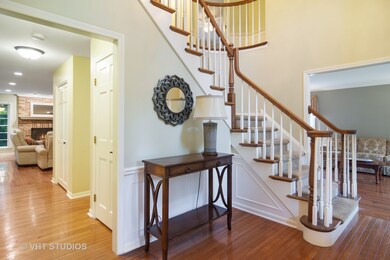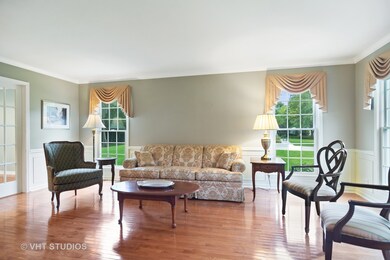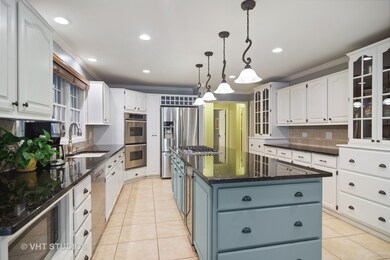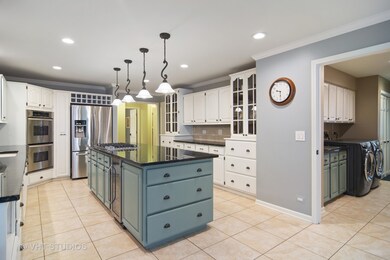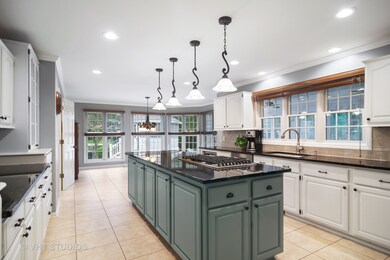
36341 N Old Woods Trail Gurnee, IL 60031
Estimated Value: $638,000 - $680,000
Highlights
- Spa
- 0.58 Acre Lot
- Community Lake
- Woodland Elementary School Rated A-
- Mature Trees
- Clubhouse
About This Home
As of August 2021This lovingly maintained home with extensive updates within the last 6+ years sits on a beautiful half acre lot backed by a wooded preserve; the perfect setting for your very own private outdoor oasis boasting an enclosed gazebo with hot tub, three season room, brick paver patio with brick seat walls, updated landscaping with fruit trees and crimson maple tree, and ample space to play, entertain and garden. The eye-catching curb appeal starts in the front yard with professionally designed landscaping that adorns the home with seasonal colors, a newer extended red clay brick walkway, a welcoming custom front porch, and water fountain. Step into a two-story foyer flanked by the formal living room and dining room designed with classic hardwood floors and wainscoting. The family room, with a floor-to-ceiling brick fireplace, is a cozy space to gather throughout the day. The kitchen features granite countertops, painted custom cabinets, stainless steel appliances - including a new stove top and newer fridge, a large kitchen island with plenty of prep and storage space, a newer beverage center, and adjacent breakfast room lined with windows offering peaceful backyard views. A three season room with new composite decking, enclosed with Eze-Breeze windows allows you to enjoy the outdoors without worrying about bugs or the weather. The main level den can be used as a private home office with easy access through french doors from the living room and family room. A laundry room with new washer and dryer, and half bathroom complete the main level of the home. Rest and relax at the end of each day in a spacious primary bedroom with a vaulted ceiling, dormer windows with built-in window seating, sitting room, and an ensuite primary bathroom. The primary bathroom features a large walk-in closet, double sinks, granite countertops, custom tile work, a vanity area, soaking tub, and frameless glass shower. Three additional bedrooms that share a remodeled hallway bathroom completes the upper level of the home. A finished basement provides additional space for a recreation room, full wet bar with counter seating, den, workshop, half bathroom and storage. Additional updates include: new exterior doors and storm doors, new oversized gutters, newer powder room vanity, replacement and addition of LED can lights, replacement of all door knobs, replacement of ceiling fans in 3 bedrooms, installation of HD antenna, installation of closet organizers in primary closet and 2 other bedrooms, freshly painted interior trim/wall/ceilings and exterior gazebo/trim/railings, extra spindles, paint and stain in basement. Attached 3 car garage with new garage doors. The Brookside neighborhood offers walking trails and a clubhouse with tennis courts. Minutes away from Gurnee Mills, Six Flags, multiple forest preserves and I-94.
Last Agent to Sell the Property
Michael Graff
Compass License #475188619 Listed on: 07/10/2021

Home Details
Home Type
- Single Family
Est. Annual Taxes
- $14,519
Year Built
- Built in 1992
Lot Details
- 0.58 Acre Lot
- Lot Dimensions are 234.4x134.9x59.5x223.8
- Property has an invisible fence for dogs
- Paved or Partially Paved Lot
- Mature Trees
- Wooded Lot
- Backs to Trees or Woods
HOA Fees
- $27 Monthly HOA Fees
Parking
- 3 Car Attached Garage
- Garage Transmitter
- Garage Door Opener
- Driveway
- Parking Included in Price
Home Design
- Traditional Architecture
- Asphalt Roof
- Concrete Perimeter Foundation
Interior Spaces
- 3,540 Sq Ft Home
- 2-Story Property
- Wet Bar
- Vaulted Ceiling
- Ceiling Fan
- Attached Fireplace Door
- Gas Log Fireplace
- Entrance Foyer
- Family Room with Fireplace
- Breakfast Room
- Formal Dining Room
- Home Office
- Recreation Room
- Workshop
- Sun or Florida Room
- Storage Room
- Wood Flooring
Kitchen
- Double Oven
- Cooktop
- Microwave
- Dishwasher
- Wine Refrigerator
- Stainless Steel Appliances
- Granite Countertops
- Disposal
Bedrooms and Bathrooms
- 4 Bedrooms
- 4 Potential Bedrooms
- Dual Sinks
- Soaking Tub
- Separate Shower
Laundry
- Laundry on main level
- Dryer
- Washer
- Sink Near Laundry
Finished Basement
- Basement Fills Entire Space Under The House
- Sump Pump
- Recreation or Family Area in Basement
- Finished Basement Bathroom
- Basement Storage
Home Security
- Intercom
- Carbon Monoxide Detectors
Outdoor Features
- Spa
- Screened Deck
- Gazebo
- Brick Porch or Patio
Location
- Property is near a park
Schools
- Woodland Elementary School
- Woodland Middle School
- Warren Township High School
Utilities
- Forced Air Heating and Cooling System
- Humidifier
- Heating System Uses Natural Gas
Listing and Financial Details
- Homeowner Tax Exemptions
Community Details
Overview
- Association fees include insurance, clubhouse
- Brookside Subdivision
- Community Lake
Amenities
- Clubhouse
Recreation
- Tennis Courts
Ownership History
Purchase Details
Home Financials for this Owner
Home Financials are based on the most recent Mortgage that was taken out on this home.Purchase Details
Home Financials for this Owner
Home Financials are based on the most recent Mortgage that was taken out on this home.Purchase Details
Home Financials for this Owner
Home Financials are based on the most recent Mortgage that was taken out on this home.Purchase Details
Purchase Details
Home Financials for this Owner
Home Financials are based on the most recent Mortgage that was taken out on this home.Purchase Details
Home Financials for this Owner
Home Financials are based on the most recent Mortgage that was taken out on this home.Purchase Details
Home Financials for this Owner
Home Financials are based on the most recent Mortgage that was taken out on this home.Similar Homes in Gurnee, IL
Home Values in the Area
Average Home Value in this Area
Purchase History
| Date | Buyer | Sale Price | Title Company |
|---|---|---|---|
| Bramucci Michael | $590,000 | Chicago Title | |
| Cortes Julio C | $462,000 | Global American Title Agency | |
| Webb Timothy Michael | -- | None Available | |
| Webb Timothy Michael | -- | None Available | |
| Webb Timothy M | $470,000 | Fidelity National Title | |
| Wolfinger John D | $357,500 | Chicago Title Insurance Co | |
| Benner Kevin P | $363,000 | First American Title |
Mortgage History
| Date | Status | Borrower | Loan Amount |
|---|---|---|---|
| Open | Bramucci Michael | $530,910 | |
| Previous Owner | Cortes Kathrine A | $75,000 | |
| Previous Owner | Cortes Julio C | $262,000 | |
| Previous Owner | Webb Timothy M | $376,000 | |
| Previous Owner | Wolfinger John D | $250,000 | |
| Previous Owner | Wolfinger John D | $227,000 | |
| Previous Owner | Wolfinger John D | $244,000 | |
| Previous Owner | Benner Kevin P | $290,400 |
Property History
| Date | Event | Price | Change | Sq Ft Price |
|---|---|---|---|---|
| 08/17/2021 08/17/21 | Sold | $589,900 | 0.0% | $167 / Sq Ft |
| 07/17/2021 07/17/21 | Pending | -- | -- | -- |
| 07/10/2021 07/10/21 | For Sale | $589,900 | +27.7% | $167 / Sq Ft |
| 10/17/2014 10/17/14 | Sold | $462,000 | -7.4% | $131 / Sq Ft |
| 09/04/2014 09/04/14 | Pending | -- | -- | -- |
| 08/21/2014 08/21/14 | For Sale | $499,000 | +6.2% | $141 / Sq Ft |
| 07/23/2012 07/23/12 | Sold | $470,000 | -5.1% | $133 / Sq Ft |
| 05/13/2012 05/13/12 | Pending | -- | -- | -- |
| 03/03/2012 03/03/12 | Price Changed | $495,000 | -5.7% | $140 / Sq Ft |
| 05/05/2011 05/05/11 | For Sale | $525,000 | -- | $148 / Sq Ft |
Tax History Compared to Growth
Tax History
| Year | Tax Paid | Tax Assessment Tax Assessment Total Assessment is a certain percentage of the fair market value that is determined by local assessors to be the total taxable value of land and additions on the property. | Land | Improvement |
|---|---|---|---|---|
| 2024 | $15,698 | $193,859 | $29,555 | $164,304 |
| 2023 | $16,572 | $171,411 | $26,132 | $145,279 |
| 2022 | $16,572 | $169,684 | $25,921 | $143,763 |
| 2021 | $15,064 | $161,144 | $24,881 | $136,263 |
| 2020 | $14,519 | $157,183 | $24,269 | $132,914 |
| 2019 | $14,254 | $152,619 | $23,564 | $129,055 |
| 2018 | $14,174 | $153,384 | $28,029 | $125,355 |
| 2017 | $14,422 | $153,385 | $27,226 | $126,159 |
| 2016 | $14,840 | $159,046 | $26,014 | $133,032 |
| 2015 | $15,191 | $150,840 | $24,672 | $126,168 |
| 2014 | $14,042 | $145,185 | $21,200 | $123,985 |
| 2012 | $13,756 | $146,297 | $21,362 | $124,935 |
Agents Affiliated with this Home
-

Seller's Agent in 2021
Michael Graff
Compass
(708) 758-4211
2 in this area
118 Total Sales
-
Sheryl Graff

Seller Co-Listing Agent in 2021
Sheryl Graff
Compass
(847) 306-6145
2 in this area
153 Total Sales
-
Jeannine Graff

Buyer's Agent in 2021
Jeannine Graff
Graff Realty
(847) 417-2958
2 in this area
55 Total Sales
-
V
Seller's Agent in 2014
Valerie Dunn
Century 21 Kreuser & Seiler
-
D
Seller Co-Listing Agent in 2014
Donna Barry
Century 21 Kreuser & Seiler
-
Anne Hazen

Buyer's Agent in 2014
Anne Hazen
Baird Warner
(847) 529-7045
32 in this area
53 Total Sales
Map
Source: Midwest Real Estate Data (MRED)
MLS Number: 11151353
APN: 07-08-401-017
- 36708 N Old Woods Trail
- 17847 W Salisbury Dr
- 36164 N Bridlewood Ave
- 17925 W Stearns School Rd
- 18229 W Banbury Dr
- 18089 W Pond Ridge Cir
- 1450 Knottingham Dr
- 7038 Bentley Dr
- 1504 Arlington Ln Unit 4
- 37100 N Thoroughbred Dr
- 6658 Foxworth Ln
- 1575 Sage Ct
- 18269 W Woodland Terrace
- 1161 Sumner Cir
- 1314 Almaden Ln
- 1092 Whittington Ct
- 37202 N Black Velvet Ln
- 0 Hunt Club Rd Unit MRD12261326
- 1676 Napa Dr
- 37108 N Kimberwick Ln
- 36341 N Old Woods Trail
- 36336 N Old Woods Trail
- 36350 N Old Woods Trail
- 36322 N Old Woods Trail
- 36300 N Old Woods Trail
- 36366 N Old Woods Trail
- 36283 N Old Woods Trail
- 36262 N Old Woods Trail
- 36267 N Old Woods Trail
- 36251 N Old Woods Trail
- 17650 W Westwind Dr
- 36457 N Old Woods Trail
- 17479 W Stillwater Ct
- 17666 W Westwind Dr
- 17490 W Stillwater Ct
- 17622 W Westwind Dr
- 17608 W Westwind Dr
- 36470 N Old Woods Trail
- 17682 W Westwind Dr
- 17491 W Stillwater Ct
