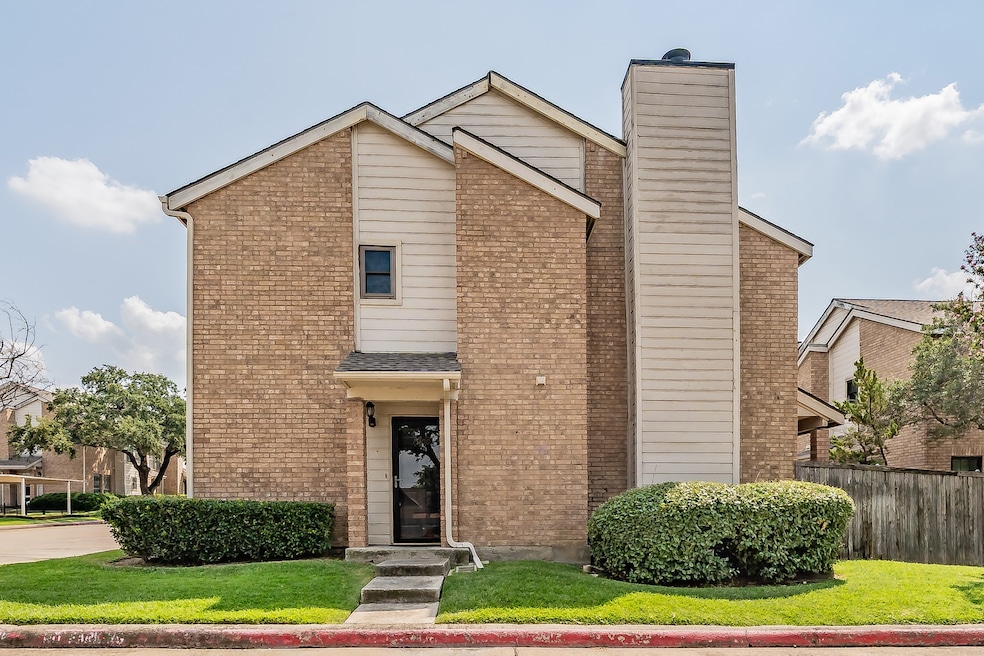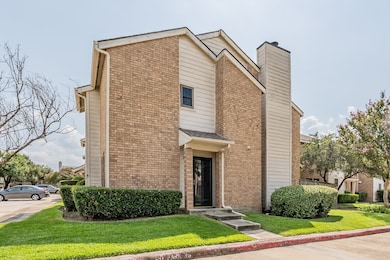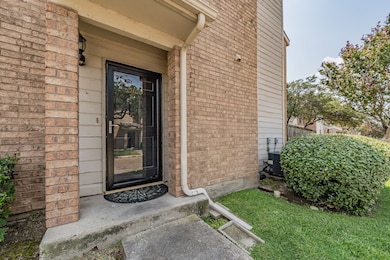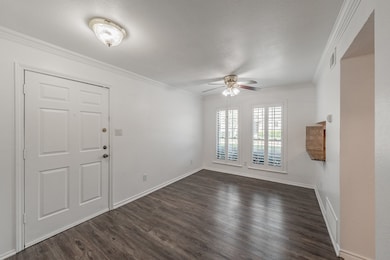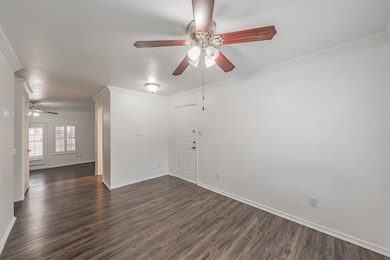3635 Garden Brook Dr Unit 15100 Farmers Branch, TX 75234
Highlights
- In Ground Pool
- Open Floorplan
- Traditional Architecture
- 3.32 Acre Lot
- Vaulted Ceiling
- Corner Lot
About This Home
**RECENT PRICE REDUCTION!!** Welcome home to this light & bright 2-bedroom, 2.5-bath renovated condo centrally located between Belt Line Rd, 635, PGBT, I-35, and DNT! Just minutes from downtown Dallas, DFW airport, Dallas College, downtown Carrollton, the Addison Town Center and a plethora of other local shops, dining, and entertainment. Water, trash, exterior maintenance, lawn care, and refrigerator included! Recent updates including fresh paint, brand new carpeted stairs, new light fixtures & new outlets adorn this spacious corner-lot end-unit home. The first floor hosts the dining area, chef's kitchen complete with granite countertops, white cabinetry and stylish hardware, stone-look backsplash, stainless steel appliances including a dishwasher and refrigerator, roomy in-unit laundry space with built-in cabinetry and shelving for ample storage, convenient half-bathroom, and the oversized living area with a cozy fireplace. Plantation shutters drape the large windows throughout this property, adding a luxury feel and keeping utilities low while still allowing for maximal natural light to filter through. Upstairs keeps both generously-sized bedrooms which each contain full ensuite baths and ceiling fans. The primary suite boasts a dual-sink vanity with updated hardware, a large skylight, marble-look shower tile, a bidet, and an oversized walk-in closet with custom built-in storage! The secondary bedroom is also large and bright with a walk-in closet, stylish, black, floor-to-ceiling windows, and ensuite bath with updated fixtures. The covered, private back patio (with a storage closet!) is perfect for relaxing after a long day or al-fresco dining. Don't miss the community pool in close proximity to this unit, perfect for staying cool on hot Texas summer days! There are also TWO reserved, covered parking spots for this unit! Tenants will need to provide their own washer-dryer units. All 18+ residents will need to complete applications ($47 per adult). No pets, sorry!
Listing Agent
HomeSmart Stars Brokerage Phone: 267-690-6753 License #0798674 Listed on: 08/28/2025
Condo Details
Home Type
- Condominium
Est. Annual Taxes
- $5,137
Year Built
- Built in 1986
Lot Details
- Privacy Fence
- Wood Fence
- Landscaped
- No Backyard Grass
- Few Trees
- Back Yard
Home Design
- Traditional Architecture
- Brick Exterior Construction
- Slab Foundation
- Composition Roof
- Vinyl Siding
Interior Spaces
- 1,304 Sq Ft Home
- 2-Story Property
- Open Floorplan
- Built-In Features
- Vaulted Ceiling
- Ceiling Fan
- Skylights
- Decorative Lighting
- Shutters
- Living Room with Fireplace
Kitchen
- Eat-In Kitchen
- Electric Oven
- Electric Range
- Dishwasher
- Granite Countertops
- Disposal
Flooring
- Carpet
- Laminate
- Tile
Bedrooms and Bathrooms
- 2 Bedrooms
- Walk-In Closet
- Double Vanity
Laundry
- Laundry in Kitchen
- Washer and Electric Dryer Hookup
Parking
- 2 Detached Carport Spaces
- Parking Lot
- Outside Parking
- Assigned Parking
- Community Parking Structure
Outdoor Features
- In Ground Pool
- Covered Patio or Porch
- Outdoor Storage
- Rain Gutters
Schools
- Mclaughlin Elementary School
- Turner High School
Utilities
- Central Heating and Cooling System
- High Speed Internet
- Cable TV Available
Listing and Financial Details
- Residential Lease
- Property Available on 8/28/25
- Tenant pays for cable TV, electricity, pest control
- 12 Month Lease Term
- Assessor Parcel Number CONDO2403970CONDO
Community Details
Overview
- Association fees include insurance, ground maintenance, maintenance structure, trash, water
- Trinity Consulting And Management Group Association
- Brookhaven Village Condo Ph 1 & 2 Subdivision
Amenities
- Laundry Facilities
- Community Mailbox
Recreation
- Community Pool
Pet Policy
- No Pets Allowed
Map
Source: North Texas Real Estate Information Systems (NTREIS)
MLS Number: 21044212
APN: 24039700000R15100
- 3635 Garden Brook Dr Unit 21100
- 3635 Garden Brook Dr Unit 19500
- 3635 Garden Brook Dr Unit 17100
- 3635 Garden Brook Dr Unit 14400
- 3635 Garden Brook Dr Unit 20400
- 14819 Chancey St
- 14800 Enterprise Dr Unit 23D
- 14800 Enterprise Dr Unit 22C
- 3784 Lakeway Ct
- 14625 Windsor Ct
- 14613 Woodshadow Ln
- 14520 Oakmont Dr
- 3761 Woodshadow Ln
- 3888 Everwood Ln
- 14608 Dove Ct
- 14458 Tanglewood Dr
- 3810 Azure Ln
- 3912 Amberwood Dr
- 14596 Whitman Ct
- 14597 Greenleaf Ct
- 3635 Garden Brook Dr Unit 13100
- 3635 Garden Brook Dr Unit 17100
- 3635 Garden Brook Dr
- 3638 Fore Cir
- 14700 Marsh Ln
- 14800 Enterprise Dr
- 14625 Windsor Ct
- 14802 Enterprise Dr
- 3890 Everwood Ln
- 14584 Whitman Ct
- 3838 Azure Ln
- 3942 Sugar Tree Way
- 1603 Marsh Ln Unit 308
- 14816 Sopras Cir
- 3353 Dorado Beach Dr
- 4051 Beltway Dr
- 3721 Spring Valley Rd
- 2610 Lakehill Ln
- 2903 Country Place Cir
- 2905 Country Place Cir
