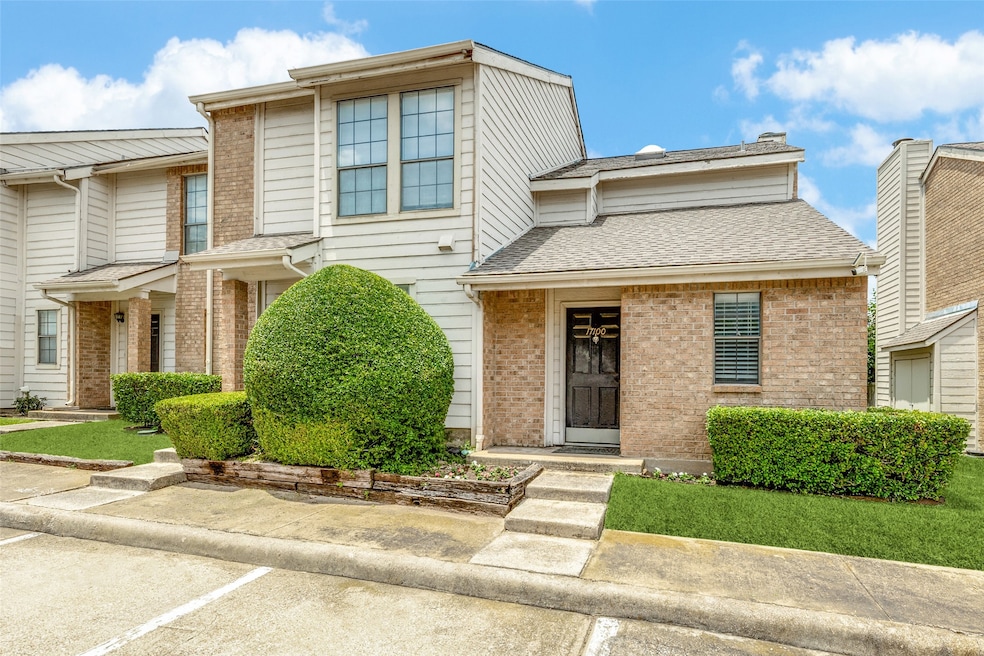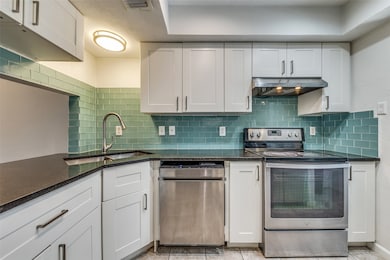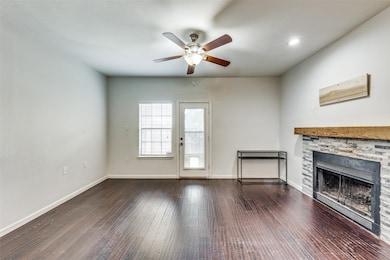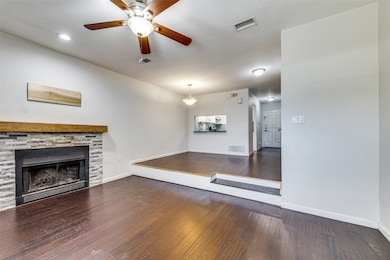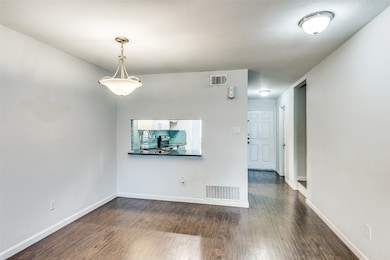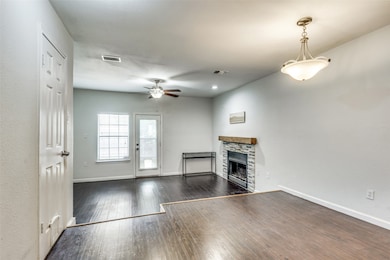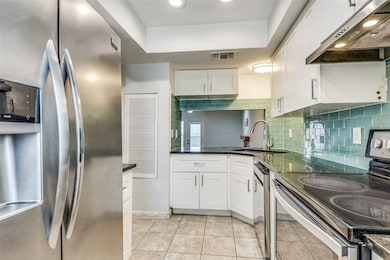3635 Garden Brook Dr Unit 17100 Farmers Branch, TX 75234
Estimated payment $1,659/month
Highlights
- In Ground Pool
- Traditional Architecture
- Private Yard
- 3.32 Acre Lot
- Wood Flooring
- Covered Patio or Porch
About This Home
Live stylishly and comfortably in this beautifully updated 1-bed, 1.5-bath condo located in the heart of vibrant, sought-after Farmers Branch. From the moment you walk in, you’ll feel right at home in the open living and dining area, featuring a cozy fireplace and seamless access to a private patio and fenced yard—a rare find perfect for morning coffee, evening wine, or your four-legged companion.
The modern kitchen impresses with stainless steel appliances, designer backsplash, updated lighting, granite-style counters, and a sleek hood—making cooking and entertaining effortless. Upstairs, the primary suite is your personal escape, complete with brand new flooring, double closets, an ensuite bath, and its very own private deck for sun-soaked lounging or stargazing.
Enjoy resort-style living with community amenities like a pool, and take advantage of the unbeatable location—just steps from golf, parks, shopping, and dining. At this price, in this location, this home is more than a great value—it’s a lifestyle. Don’t miss your chance to live well in Farmers Branch.
Property Details
Home Type
- Condominium
Est. Annual Taxes
- $4,092
Year Built
- Built in 1986
Lot Details
- Wood Fence
- Landscaped
- Native Plants
- Sprinkler System
- Few Trees
- Private Yard
- Back Yard
HOA Fees
- $315 Monthly HOA Fees
Home Design
- Traditional Architecture
- Brick Exterior Construction
- Slab Foundation
- Shingle Roof
- Composition Roof
Interior Spaces
- 919 Sq Ft Home
- 2-Story Property
- Wired For Sound
- Built-In Features
- Ceiling Fan
- Skylights
- Decorative Lighting
- Window Treatments
- Living Room with Fireplace
Kitchen
- Electric Range
- Microwave
- Dishwasher
- Disposal
Flooring
- Wood
- Laminate
- Tile
Bedrooms and Bathrooms
- 1 Bedroom
Laundry
- Laundry in Kitchen
- Washer and Electric Dryer Hookup
Home Security
Parking
- 1 Detached Carport Space
- Common or Shared Parking
- Side by Side Parking
- Tandem Parking
- Drive Through
- Driveway
- Paved Parking
- Guest Parking
- Additional Parking
- Parking Lot
- Assigned Parking
Eco-Friendly Details
- Energy-Efficient Thermostat
Pool
- In Ground Pool
- Outdoor Pool
- Sport pool features two shallow ends and a deeper center
- Fence Around Pool
Outdoor Features
- Courtyard
- Covered Patio or Porch
- Exterior Lighting
Schools
- Sheffield Elementary School
- Turner High School
Utilities
- Central Air
- Heating Available
- Vented Exhaust Fan
- High Speed Internet
- Phone Available
- Cable TV Available
Listing and Financial Details
- Assessor Parcel Number 24039700000S17100
Community Details
Overview
- Association fees include all facilities, management, ground maintenance, maintenance structure, trash, water
- Trinity Consulting And Management Group Association
- Brookhaven Village Condo Subdivision
Amenities
- Community Mailbox
Recreation
- Community Pool
Security
- Fire and Smoke Detector
- Fire Sprinkler System
Map
Home Values in the Area
Average Home Value in this Area
Tax History
| Year | Tax Paid | Tax Assessment Tax Assessment Total Assessment is a certain percentage of the fair market value that is determined by local assessors to be the total taxable value of land and additions on the property. | Land | Improvement |
|---|---|---|---|---|
| 2025 | $4,092 | $198,600 | $13,480 | $185,120 |
| 2024 | $4,092 | $198,600 | $13,480 | $185,120 |
| 2023 | $4,092 | $178,030 | $13,480 | $164,550 |
| 2022 | $3,279 | $142,450 | $13,480 | $128,970 |
| 2021 | $3,096 | $128,660 | $13,480 | $115,180 |
| 2020 | $3,195 | $128,660 | $13,480 | $115,180 |
| 2019 | $3,379 | $128,660 | $13,480 | $115,180 |
| 2018 | $3,009 | $113,960 | $6,740 | $107,220 |
| 2017 | $2,264 | $85,470 | $6,740 | $78,730 |
| 2016 | $2,142 | $80,870 | $6,740 | $74,130 |
| 2015 | $1,653 | $73,520 | $6,740 | $66,780 |
| 2014 | $1,653 | $64,330 | $6,740 | $57,590 |
Property History
| Date | Event | Price | List to Sale | Price per Sq Ft |
|---|---|---|---|---|
| 09/06/2025 09/06/25 | Price Changed | $189,995 | -3.6% | $207 / Sq Ft |
| 09/01/2025 09/01/25 | Price Changed | $196,995 | -1.5% | $214 / Sq Ft |
| 07/07/2025 07/07/25 | For Sale | $199,995 | 0.0% | $218 / Sq Ft |
| 06/12/2025 06/12/25 | For Rent | $1,995 | -- | -- |
Purchase History
| Date | Type | Sale Price | Title Company |
|---|---|---|---|
| Deed | $160,050 | None Listed On Document | |
| Vendors Lien | -- | None Available | |
| Vendors Lien | -- | Atc | |
| Vendors Lien | -- | -- | |
| Warranty Deed | -- | -- |
Mortgage History
| Date | Status | Loan Amount | Loan Type |
|---|---|---|---|
| Previous Owner | $130,950 | New Conventional | |
| Previous Owner | $45,750 | Purchase Money Mortgage | |
| Previous Owner | $69,850 | FHA | |
| Previous Owner | $47,045 | FHA |
Source: North Texas Real Estate Information Systems (NTREIS)
MLS Number: 20982611
APN: 24039700000S17100
- 3635 Garden Brook Dr Unit 14400
- 3635 Garden Brook Dr Unit 20400
- 3635 Garden Brook Dr Unit 21100
- 3635 Garden Brook Dr Unit 20100
- 3635 Garden Brook Dr Unit 19500
- 14819 Chancey St
- 3752 Park Place
- 14800 Enterprise Dr Unit 23D
- 14621 Cherry Hills Dr
- 3784 Lakeway Ct
- 14625 Windsor Ct
- 14613 Woodshadow Ln
- 3888 Everwood Ln
- 14608 Dove Ct
- 14458 Tanglewood Dr
- 3810 Azure Ln
- 3912 Amberwood Dr
- 14596 Whitman Ct
- 3931 Asbury Ln
- 14604 Hemingway Ct
- 3635 Garden Brook Dr Unit 21100
- 14700 Marsh Ln
- 14800 Enterprise Dr
- 14625 Windsor Ct
- 14802 Enterprise Dr
- 3890 Everwood Ln
- 14584 Whitman Ct
- 3838 Azure Ln
- 3942 Sugar Tree Way
- 3943 Asbury Ln
- 14816 Sopras Cir
- 3018 Stonehenge Ln
- 3353 Dorado Beach Dr
- 4051 Beltway Dr
- 3721 Spring Valley Rd
- 2610 Lakehill Ln
- 2901 Country Place Cir
- 2903 Country Place Cir
- 2905 Country Place Cir
- 2907 Country Place Cir
