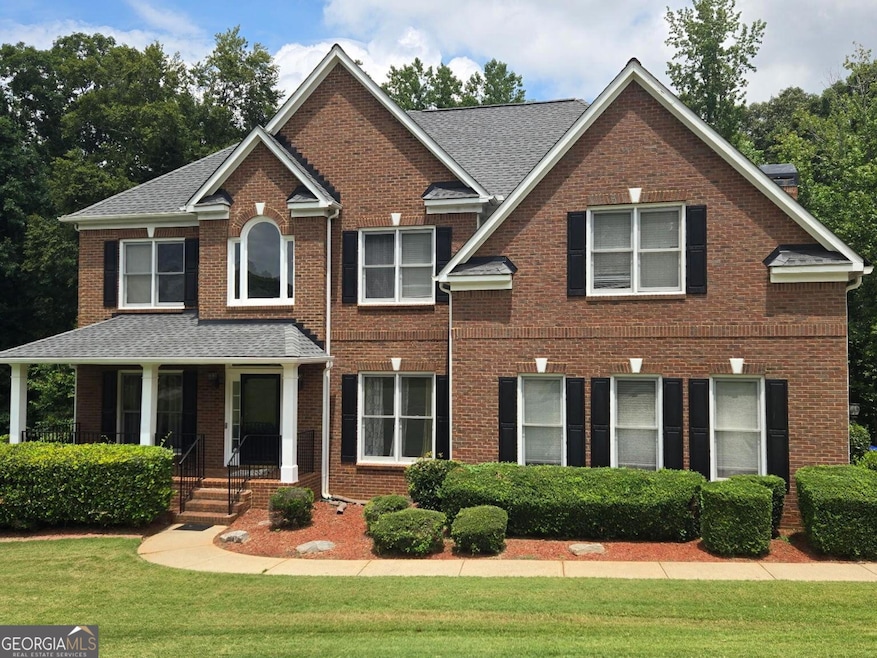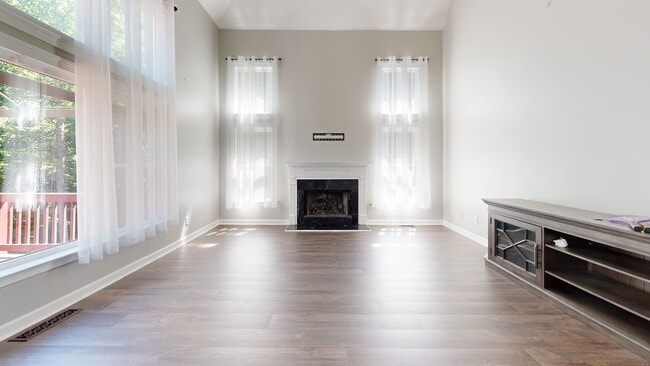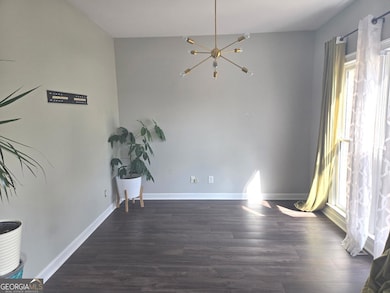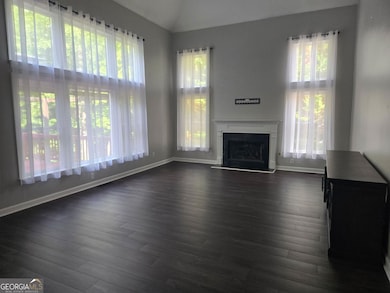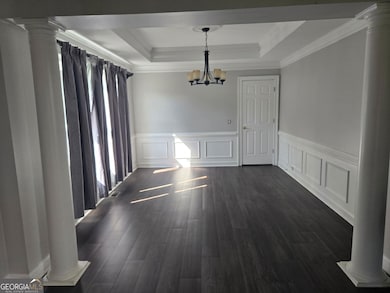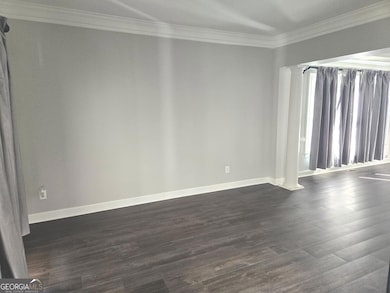
$2,100
- 3 Beds
- 2.5 Baths
- 2,062 Sq Ft
- 110 Summit Pointe Ln
- Dallas, GA
Contemporary sophistication is what you will experience living in this gorgeous 2-story home. Offers 3 bedrooms, 2.5 baths, a Great Room, and an open-concept layout filled with natural light throughout the home, featuring an electric fireplace and elegant recessed lighting. Kitchen complete with beautiful cabinetry, an oversized Island with bar seating, Quartz countertops, a pantry, Stainless
Vj Fairley Fairley Realty LLC
