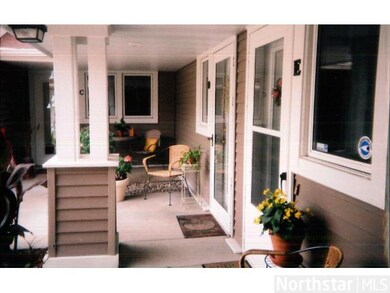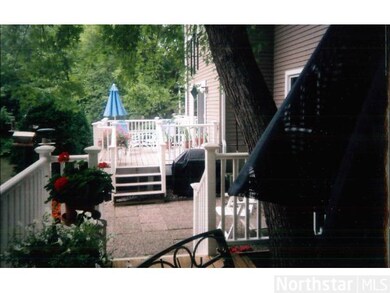
3635 Saint Francis Way Unit D Saint Paul, MN 55123
2
Beds
1.5
Baths
1,250
Sq Ft
$212/mo
HOA Fee
Highlights
- Home fronts a pond
- Deck
- 1 Car Detached Garage
- Glacier Hills Elementary School Rated A
- Vaulted Ceiling
- Porch
About This Home
As of October 2024This home is clean and ready to go! Tucked away in a peaceful, pond setting, yet close to all conveniences and access to both major metros. School District 196 is a major resale point.
Townhouse Details
Home Type
- Townhome
Est. Annual Taxes
- $1,067
Year Built
- Built in 1985
HOA Fees
- $212 Monthly HOA Fees
Parking
- 1 Car Detached Garage
- Garage Door Opener
Home Design
- Pitched Roof
- Asphalt Shingled Roof
- Vinyl Siding
Interior Spaces
- 1,250 Sq Ft Home
- Woodwork
- Vaulted Ceiling
- Ceiling Fan
- Wood Burning Fireplace
- Family Room
- Living Room with Fireplace
- Tile Flooring
Kitchen
- Range
- Microwave
- Dishwasher
- Disposal
Bedrooms and Bathrooms
- 2 Bedrooms
Laundry
- Dryer
- Washer
Outdoor Features
- Deck
- Patio
- Porch
Additional Features
- Home fronts a pond
- Forced Air Heating and Cooling System
Community Details
- Association fees include building exterior, hazard insurance, outside maintenance, parking space, sanitation, shared amenities, snow/lawn care, water/sewer
- Network Management Co. Association
- Saint Francis Wood Subdivision
- Rental Restrictions
Listing and Financial Details
- Assessor Parcel Number 106590304017
Ownership History
Date
Name
Owned For
Owner Type
Purchase Details
Listed on
Aug 20, 2024
Closed on
Oct 3, 2024
Sold by
Richardson Stephen and Richardson Louise
Bought by
Wolfe Michael and Wolfe Kathrina
Seller's Agent
Lindsey Bonine
Bridge Realty, LLC
Buyer's Agent
Regina Marinina
eXp Realty
List Price
$240,000
Sold Price
$240,000
Total Days on Market
44
Views
34
Current Estimated Value
Home Financials for this Owner
Home Financials are based on the most recent Mortgage that was taken out on this home.
Estimated Appreciation
-$726
Avg. Annual Appreciation
-0.49%
Original Mortgage
$233,800
Outstanding Balance
$232,505
Interest Rate
6.46%
Mortgage Type
New Conventional
Estimated Equity
$6,769
Purchase Details
Listed on
Aug 11, 2018
Closed on
Nov 8, 2018
Sold by
Sedlacek Tamara
Bought by
Richardson Stephen and Richardson Louise
Seller's Agent
Jennifer Jacobson
Edina Realty, Inc.
Buyer's Agent
Lindsey Bonine
Bridge Realty, LLC
List Price
$169,900
Sold Price
$167,500
Premium/Discount to List
-$2,400
-1.41%
Home Financials for this Owner
Home Financials are based on the most recent Mortgage that was taken out on this home.
Avg. Annual Appreciation
6.27%
Original Mortgage
$142,375
Interest Rate
4.9%
Mortgage Type
New Conventional
Purchase Details
Listed on
Mar 13, 2014
Closed on
Jul 7, 2014
Sold by
Carroll Thomas K
Bought by
Sedlacek Tamara
Seller's Agent
Donald Mailey
RE/MAX Results
List Price
$129,900
Sold Price
$135,000
Premium/Discount to List
$5,100
3.93%
Home Financials for this Owner
Home Financials are based on the most recent Mortgage that was taken out on this home.
Avg. Annual Appreciation
5.10%
Original Mortgage
$128,250
Interest Rate
4.13%
Mortgage Type
New Conventional
Purchase Details
Listed on
Jan 5, 2012
Closed on
Jun 8, 2012
Sold by
Cartus Financial Corporation
Bought by
Carroll Thomas K
List Price
$120,000
Sold Price
$115,750
Premium/Discount to List
-$4,250
-3.54%
Home Financials for this Owner
Home Financials are based on the most recent Mortgage that was taken out on this home.
Avg. Annual Appreciation
7.95%
Original Mortgage
$109,963
Interest Rate
3.64%
Mortgage Type
New Conventional
Purchase Details
Closed on
Jul 20, 2011
Sold by
Herrmann Lisa
Bought by
Cartus Financial Corporation
Purchase Details
Closed on
Jan 28, 2000
Sold by
Wold Eric M and Wold Christine L
Bought by
Starnes Sharon G
Purchase Details
Closed on
Dec 28, 1998
Sold by
Vennewitz James M
Bought by
Wold Eric Michael
Purchase Details
Closed on
Aug 28, 1996
Sold by
Kammerer Anthony E and Kammerer Billie Jean
Bought by
Vennewitz James M and Natella Angelique
Map
Create a Home Valuation Report for This Property
The Home Valuation Report is an in-depth analysis detailing your home's value as well as a comparison with similar homes in the area
Similar Homes in Saint Paul, MN
Home Values in the Area
Average Home Value in this Area
Purchase History
| Date | Type | Sale Price | Title Company |
|---|---|---|---|
| Deed | $240,000 | -- | |
| Warranty Deed | $167,500 | Trademark Title Services Inc | |
| Warranty Deed | $135,000 | First American Title Company | |
| Warranty Deed | $115,751 | Land Title | |
| Warranty Deed | $115,751 | Land Title | |
| Warranty Deed | $113,000 | -- | |
| Warranty Deed | $102,900 | -- | |
| Warranty Deed | $89,000 | -- |
Source: Public Records
Mortgage History
| Date | Status | Loan Amount | Loan Type |
|---|---|---|---|
| Open | $233,800 | New Conventional | |
| Previous Owner | $145,500 | New Conventional | |
| Previous Owner | $142,375 | New Conventional | |
| Previous Owner | $128,250 | New Conventional | |
| Previous Owner | $109,963 | New Conventional | |
| Previous Owner | $132,717 | FHA | |
| Previous Owner | $30,000 | Future Advance Clause Open End Mortgage |
Source: Public Records
Property History
| Date | Event | Price | Change | Sq Ft Price |
|---|---|---|---|---|
| 10/03/2024 10/03/24 | Sold | $240,000 | 0.0% | $191 / Sq Ft |
| 09/10/2024 09/10/24 | Pending | -- | -- | -- |
| 08/22/2024 08/22/24 | For Sale | $240,000 | +43.3% | $191 / Sq Ft |
| 11/08/2018 11/08/18 | Sold | $167,500 | 0.0% | $133 / Sq Ft |
| 10/21/2018 10/21/18 | Pending | -- | -- | -- |
| 09/18/2018 09/18/18 | Off Market | $167,500 | -- | -- |
| 09/18/2018 09/18/18 | For Sale | $169,900 | +1.4% | $135 / Sq Ft |
| 09/01/2018 09/01/18 | Off Market | $167,500 | -- | -- |
| 08/23/2018 08/23/18 | Price Changed | $169,900 | -2.9% | $135 / Sq Ft |
| 08/11/2018 08/11/18 | For Sale | $175,000 | +29.6% | $139 / Sq Ft |
| 07/07/2014 07/07/14 | Sold | $135,000 | +3.9% | $108 / Sq Ft |
| 04/26/2014 04/26/14 | Pending | -- | -- | -- |
| 03/13/2014 03/13/14 | For Sale | $129,900 | +12.2% | $104 / Sq Ft |
| 07/03/2012 07/03/12 | Sold | $115,750 | -3.5% | $92 / Sq Ft |
| 06/01/2012 06/01/12 | Pending | -- | -- | -- |
| 01/05/2012 01/05/12 | For Sale | $120,000 | -- | $96 / Sq Ft |
Source: NorthstarMLS
Tax History
| Year | Tax Paid | Tax Assessment Tax Assessment Total Assessment is a certain percentage of the fair market value that is determined by local assessors to be the total taxable value of land and additions on the property. | Land | Improvement |
|---|---|---|---|---|
| 2023 | $2,354 | $216,700 | $20,900 | $195,800 |
| 2022 | $1,900 | $215,600 | $21,500 | $194,100 |
| 2021 | $1,946 | $168,900 | $16,900 | $152,000 |
| 2020 | $1,898 | $168,900 | $16,900 | $152,000 |
| 2019 | $1,529 | $160,300 | $16,000 | $144,300 |
| 2018 | $1,610 | $153,700 | $15,400 | $138,300 |
| 2017 | $1,442 | $156,100 | $15,600 | $140,500 |
| 2016 | $1,298 | $137,200 | $13,700 | $123,500 |
| 2015 | $1,137 | $99,446 | $9,913 | $89,533 |
| 2014 | -- | $87,892 | $8,805 | $79,087 |
| 2013 | -- | $76,011 | $7,608 | $68,403 |
Source: Public Records
Source: NorthstarMLS
MLS Number: NST4455121
APN: 10-65903-04-017
Nearby Homes
- 3635 Saint Francis Way Unit A
- 3664 Abbey Way Unit C
- 3701 Widgeon Way
- 3683 Widgeon Way
- 3655 Falcon Way
- 3698 Cardinal Way
- 3694 Cardinal Way
- 3578 Blue Jay Way Unit 204
- 3566 Blue Jay Way Unit 205
- 3626 Springwood Ct
- 1205 Timbershore Ln
- 3563 Blue Jay Way Unit 106
- 3539 Springwood Path
- 3848 Westbury Dr
- 1019 Briar Creek Rd
- 3865 Westbury Ln
- 3876 Westbury Ln
- 3440 Golfview Dr Unit 124
- 3440 Golfview Dr Unit 119
- 3425 Golfview Dr Unit 308






