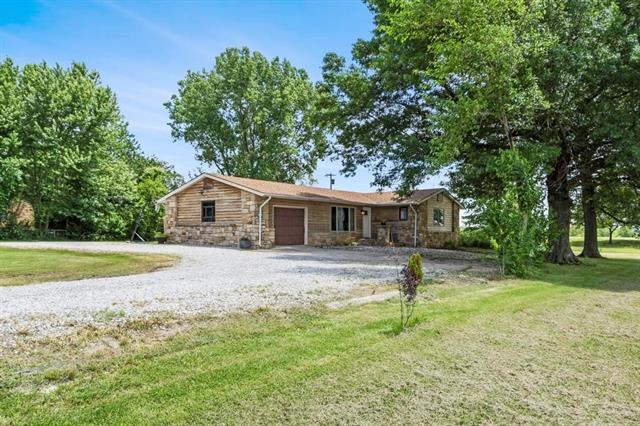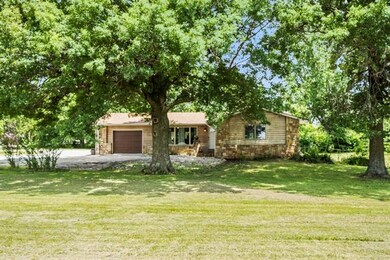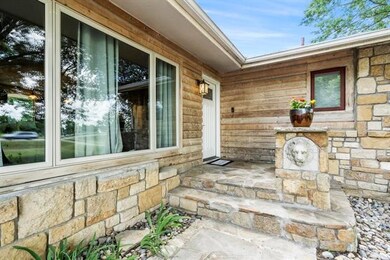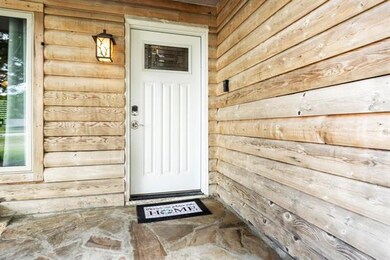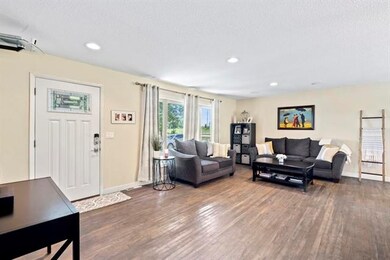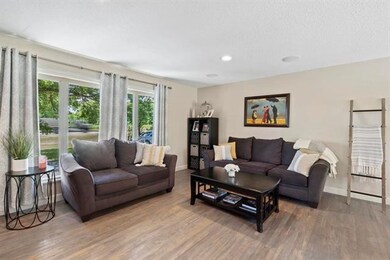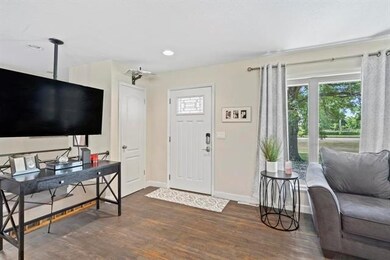
3635 SW Crane Rd Lees Summit, MO 64082
Lee's Summit NeighborhoodEstimated Value: $224,000 - $309,934
Highlights
- 40,075 Sq Ft lot
- Deck
- Ranch Style House
- Summit Pointe Elementary School Rated A
- Vaulted Ceiling
- Wood Flooring
About This Home
As of July 2021This darling Ranch home sits on a short acre. Circle driveway, stone front porch, lovely deck and patio for fun outside entertaining. Some newer exterior siding. Inside we find a very open floor plan with lots of updates. The kitchen features granite counters, updated cabinets and stainless style appliances. Newer bathrooms, most newer windows. Wood floors throughout under carpet except for bathrooms. Walk in closet in the master. Inspections are welcome but selling in it's present condition.
Last Agent to Sell the Property
Keller Williams Platinum Prtnr License #2002005441 Listed on: 05/14/2021

Home Details
Home Type
- Single Family
Est. Annual Taxes
- $1,714
Year Built
- Built in 1959
Lot Details
- 0.92 Acre Lot
- Aluminum or Metal Fence
Parking
- 1 Car Garage
- Front Facing Garage
Home Design
- Ranch Style House
- Traditional Architecture
- Composition Roof
- Wood Siding
- Stone Trim
Interior Spaces
- 1,224 Sq Ft Home
- Wet Bar: Ceramic Tiles, Granite Counters, Shower Over Tub, Whirlpool Tub, All Drapes/Curtains, Carpet, Ceiling Fan(s), Wood Floor, Shower Only, Walk-In Closet(s)
- Built-In Features: Ceramic Tiles, Granite Counters, Shower Over Tub, Whirlpool Tub, All Drapes/Curtains, Carpet, Ceiling Fan(s), Wood Floor, Shower Only, Walk-In Closet(s)
- Vaulted Ceiling
- Ceiling Fan: Ceramic Tiles, Granite Counters, Shower Over Tub, Whirlpool Tub, All Drapes/Curtains, Carpet, Ceiling Fan(s), Wood Floor, Shower Only, Walk-In Closet(s)
- Skylights
- Fireplace
- Shades
- Plantation Shutters
- Drapes & Rods
- Formal Dining Room
- Basement
- Laundry in Basement
Kitchen
- Granite Countertops
- Laminate Countertops
Flooring
- Wood
- Wall to Wall Carpet
- Linoleum
- Laminate
- Stone
- Ceramic Tile
- Luxury Vinyl Plank Tile
- Luxury Vinyl Tile
Bedrooms and Bathrooms
- 3 Bedrooms
- Cedar Closet: Ceramic Tiles, Granite Counters, Shower Over Tub, Whirlpool Tub, All Drapes/Curtains, Carpet, Ceiling Fan(s), Wood Floor, Shower Only, Walk-In Closet(s)
- Walk-In Closet: Ceramic Tiles, Granite Counters, Shower Over Tub, Whirlpool Tub, All Drapes/Curtains, Carpet, Ceiling Fan(s), Wood Floor, Shower Only, Walk-In Closet(s)
- 2 Full Bathrooms
- Double Vanity
- Bathtub with Shower
Outdoor Features
- Deck
- Enclosed patio or porch
Schools
- Summit Pointe Elementary School
- Lee's Summit West High School
Utilities
- Central Air
- Septic Tank
Community Details
- No Home Owners Association
- Grand Summit View Subdivision
Listing and Financial Details
- Assessor Parcel Number 69-630-40-29-00-0-00-000
Ownership History
Purchase Details
Home Financials for this Owner
Home Financials are based on the most recent Mortgage that was taken out on this home.Purchase Details
Purchase Details
Home Financials for this Owner
Home Financials are based on the most recent Mortgage that was taken out on this home.Purchase Details
Purchase Details
Purchase Details
Home Financials for this Owner
Home Financials are based on the most recent Mortgage that was taken out on this home.Purchase Details
Home Financials for this Owner
Home Financials are based on the most recent Mortgage that was taken out on this home.Purchase Details
Similar Homes in the area
Home Values in the Area
Average Home Value in this Area
Purchase History
| Date | Buyer | Sale Price | Title Company |
|---|---|---|---|
| Davis Kimberly A | -- | Chicago Title Co Llc | |
| Shawd Ron | -- | None Available | |
| Brugger Judy | -- | First American Title Ins Co | |
| Skaggs Thomasena J | -- | None Available | |
| Henderson John David | -- | None Available | |
| Henderson John David | -- | -- | |
| Skaggs Leonard L | -- | -- |
Mortgage History
| Date | Status | Borrower | Loan Amount |
|---|---|---|---|
| Open | Davis Kimberly A | $147,380 | |
| Closed | Mofle Robert Lyle | $147,380 | |
| Previous Owner | Henderson John David | $100,000 |
Property History
| Date | Event | Price | Change | Sq Ft Price |
|---|---|---|---|---|
| 07/23/2021 07/23/21 | Sold | -- | -- | -- |
| 06/16/2021 06/16/21 | Pending | -- | -- | -- |
| 05/14/2021 05/14/21 | For Sale | $175,000 | +113.7% | $143 / Sq Ft |
| 11/19/2014 11/19/14 | Sold | -- | -- | -- |
| 11/13/2014 11/13/14 | Pending | -- | -- | -- |
| 08/08/2014 08/08/14 | For Sale | $81,900 | -- | -- |
Tax History Compared to Growth
Tax History
| Year | Tax Paid | Tax Assessment Tax Assessment Total Assessment is a certain percentage of the fair market value that is determined by local assessors to be the total taxable value of land and additions on the property. | Land | Improvement |
|---|---|---|---|---|
| 2024 | $3,942 | $54,992 | $23,524 | $31,468 |
| 2023 | $3,942 | $54,992 | $7,779 | $47,213 |
| 2022 | $1,749 | $21,660 | $2,008 | $19,652 |
| 2021 | $1,785 | $21,660 | $2,008 | $19,652 |
| 2020 | $1,714 | $20,600 | $2,008 | $18,592 |
| 2019 | $1,667 | $20,600 | $2,008 | $18,592 |
| 2018 | $1,564 | $17,929 | $1,748 | $16,181 |
| 2017 | $1,540 | $17,929 | $1,748 | $16,181 |
| 2016 | $1,540 | $17,480 | $1,938 | $15,542 |
| 2014 | $1,605 | $17,857 | $1,556 | $16,301 |
Agents Affiliated with this Home
-
Victoria Harvey
V
Seller's Agent in 2021
Victoria Harvey
Keller Williams Platinum Prtnr
(816) 616-6078
6 in this area
33 Total Sales
-
Tristan Miller

Buyer's Agent in 2021
Tristan Miller
United Real Estate Kansas City
(816) 813-6520
2 in this area
100 Total Sales
-
Cynda Rader

Seller's Agent in 2014
Cynda Rader
Cynda Sells Realty Group L L C
(816) 365-9807
51 in this area
152 Total Sales
Map
Source: Heartland MLS
MLS Number: 2321922
APN: 69-630-40-29-00-0-00-000
- 1809 SW Arbormist Dr
- 3711 SW Maryville Place
- 1713 SW Arbormist Dr
- 1712 SW Arbormist Dr
- 1708 SW Arbormist Dr
- 1719 SW Arbor Park Dr
- 1820 SW Kendall Dr
- 1717 SW Arbormill Terrace
- 1603 SW Arbormist Dr
- 1712 SW Arbor Park Dr
- 1617 SW Arbor Park Dr
- 1613 SW Arbor Park Dr
- 1808 Napa Valley
- 1837 Napa Valley
- 1604 SW Arbor Park Dr
- 1836 SW Sage Canyon Rd
- 3900 SW Flintrock Dr
- 2129 SW Rutherford Dr
- 2150 Missouri 150
- 4016 SW Meritage Ln
- 3635 SW Crane Rd
- 3631 SW Crane Rd
- 3636 SW Crane Rd
- 3624 SW Crane Rd
- 3627 SW Crane Rd
- 3620 SW Crane Rd
- 3623 SW Crane Rd
- 1912 SW State Route 150
- 3616 SW Crane Rd
- 3619 SW Crane Rd
- 3615 SW Crane Rd
- 3612 SW Crane Rd
- 3699 SW Pryor Rd
- 3613 SW Pryor Rd
- 3611 SW Crane Rd
- 3609 SW Pryor Rd
- 1775 SW State Route 150
- 3605 SW Pryor Rd
- 3609 SW Crane Rd
- 3600 SW Crane Rd
