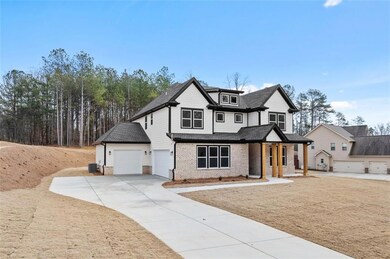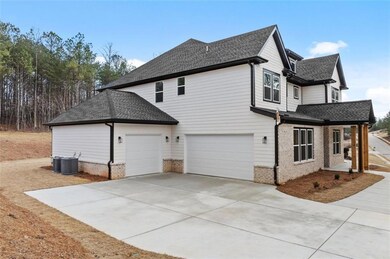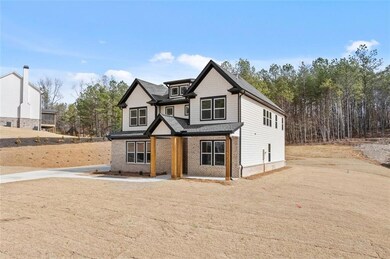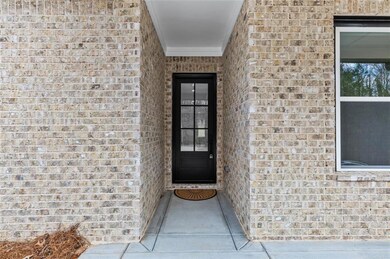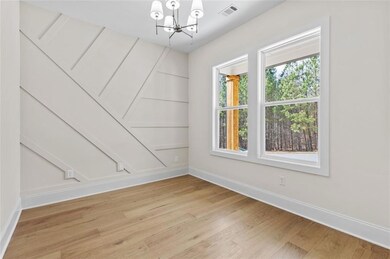!!! PRICE IMPROVEMENT !!! Welcome to Your Custom Built 5-BR, 4-BA New Construction Home, nestled within a Prestigious Gated Community with Exclusive Private Access to Lake Lanier. Situated on a Beautifully Landscaped one-acre Lot, this Home offers the Perfect Blend of Luxury, Space, and Modern Design. Upon entering, you’ll find a Versatile first-floor Bedroom and Full Bath, ideal for Your Visitors/Guests. A Spacious Flex Room offers the perfect space for a Home Office, Arts and Crafts or Additional Living Area. The Open-Concept Main Level boasts a Chef’s Kitchen featuring a stunning Oversized Center Island, White Cabinetry, Stainless Steel Appliances, and a Walk-in Pantry for Tons of Storage. The Kitchen seamlessly flows into the Spacious Family Room, complete with an Electric Fireplace and Built-in Shelving, creating the Perfect Ambiance for Relaxation and Entertaining. The Three-Car Garage provides Ample Parking and Storage Space. On Upstair Level, Retreat to the Oversized Owners Suite featuring a Luxurious En-suite Bath with Dual Vanities, a Ginormous Custom Built Tiled Walk-in Shower, and Dual Walk-in Closets. The Upper Floor also Showcases Three Additional Bedrooms, Two Full Bathrooms, a Large Laundry Room with Sink and Storage, and a Spacious Loft Area, Perfect for a Media Room or Play Area. This Exceptional Home offers Modern Elegance, Upgrades Throughout and an Unbeatable location near Lake Lanier. Don’t miss the opportunity to make it Yours! Schedule a Tour Today! WELCOME HOME!!!


