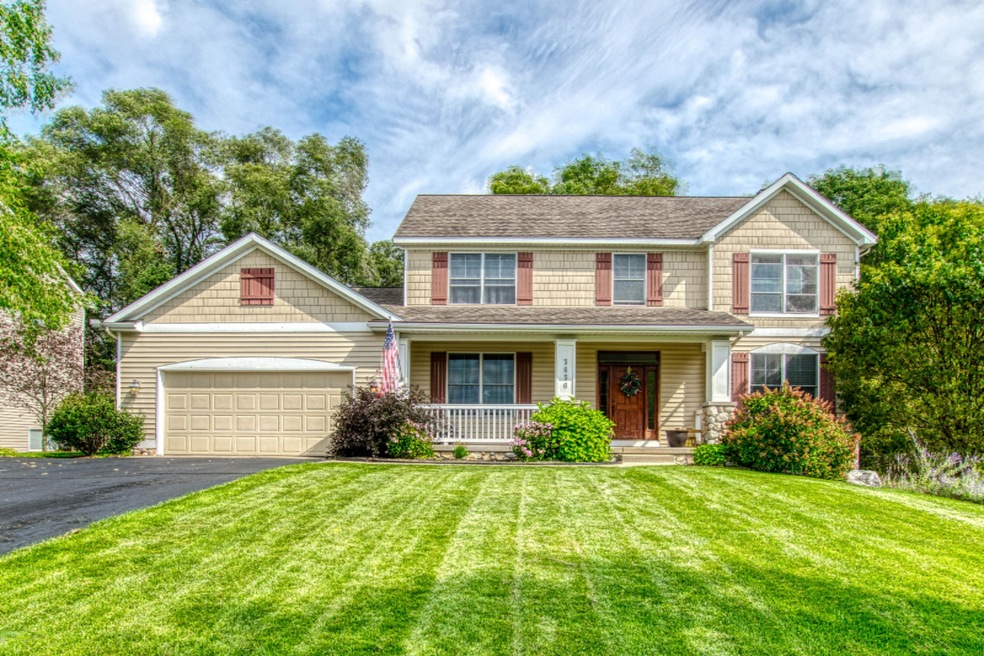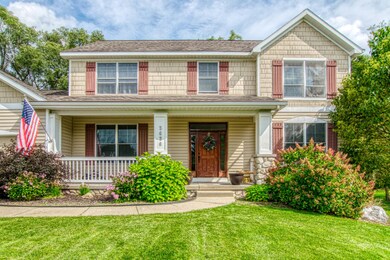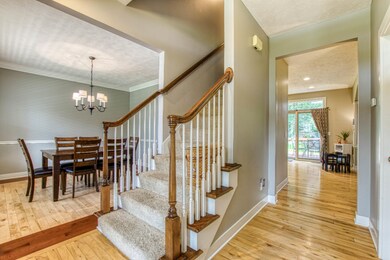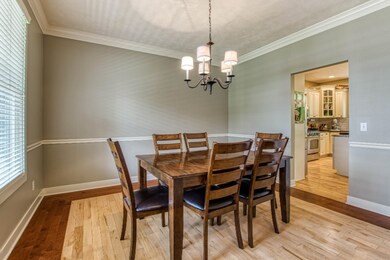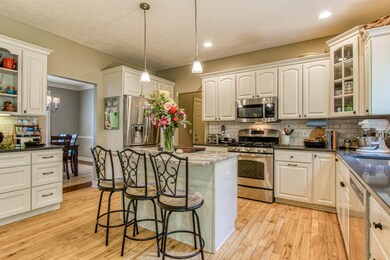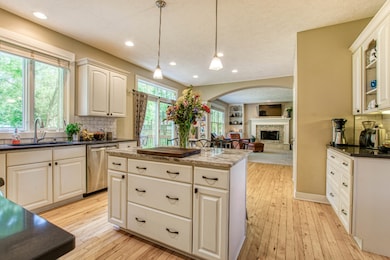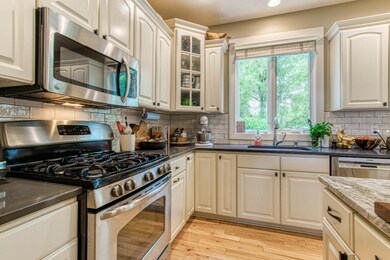
3636 Hunters Way Dr SE Unit 15 Ada, MI 49301
Forest Hills NeighborhoodEstimated Value: $620,000 - $721,000
Highlights
- Colonial Architecture
- Deck
- Mud Room
- Pine Ridge Elementary School Rated A
- Recreation Room
- Breakfast Area or Nook
About This Home
As of October 2019Exceptional home and value within the Forest Hills school district in a highly desirable neighborhood. Custom built traditional style home with an updated gourmet kitchen and move in ready!
High quality detailing throughout the home, craftsman style woodwork, decorative tile fireplace and hardwood floors. Huge mudroom plus storage rooms and 3rd stall garage.
The fenced in, flat backyard features a stamped concrete entertainment patio, complete with lighting and a fire pit, deck off the eating area, and kids play structure. A must see quality home! All information and square footage to be verified by buyer.
Sq Footage from prior appraisal.
Last Listed By
Natalie Hall
Coldwell Banker Schmidt Realtors License #6501416785 Listed on: 09/18/2019
Home Details
Home Type
- Single Family
Est. Annual Taxes
- $5,630
Year Built
- Built in 2003
Lot Details
- 0.45 Acre Lot
- Lot Dimensions are 125x143x119x176
- Shrub
- Sprinkler System
- Garden
- Back Yard Fenced
HOA Fees
- $40 Monthly HOA Fees
Parking
- 3 Car Attached Garage
- Garage Door Opener
Home Design
- Colonial Architecture
- Brick Exterior Construction
- Composition Roof
- Vinyl Siding
Interior Spaces
- 3,843 Sq Ft Home
- 2-Story Property
- Mud Room
- Family Room with Fireplace
- Living Room
- Dining Area
- Recreation Room
- Laundry on main level
Kitchen
- Breakfast Area or Nook
- Eat-In Kitchen
- Oven
- Stove
- Microwave
- Dishwasher
- Kitchen Island
- Disposal
Bedrooms and Bathrooms
- 5 Bedrooms
Basement
- Basement Fills Entire Space Under The House
- Natural lighting in basement
Outdoor Features
- Deck
- Patio
- Play Equipment
- Porch
Utilities
- Forced Air Heating and Cooling System
- Heating System Uses Natural Gas
- Natural Gas Water Heater
- Septic System
Community Details
- Association fees include snow removal
Ownership History
Purchase Details
Home Financials for this Owner
Home Financials are based on the most recent Mortgage that was taken out on this home.Purchase Details
Home Financials for this Owner
Home Financials are based on the most recent Mortgage that was taken out on this home.Purchase Details
Home Financials for this Owner
Home Financials are based on the most recent Mortgage that was taken out on this home.Similar Homes in the area
Home Values in the Area
Average Home Value in this Area
Purchase History
| Date | Buyer | Sale Price | Title Company |
|---|---|---|---|
| Doorn Jessica | $442,500 | -- | |
| Johnson Derek | $430,000 | None Available | |
| Moreno Michael | $335,000 | None Available |
Mortgage History
| Date | Status | Borrower | Loan Amount |
|---|---|---|---|
| Closed | Doorn Jessica | $352,500 | |
| Closed | Doorn Jessica | $354,000 | |
| Closed | Doorn Jessica | -- | |
| Previous Owner | Johnson Derek | $344,000 | |
| Previous Owner | Moreno Michael | $304,364 | |
| Previous Owner | Grzybek John G | $308,000 |
Property History
| Date | Event | Price | Change | Sq Ft Price |
|---|---|---|---|---|
| 10/18/2019 10/18/19 | Sold | $442,500 | -0.3% | $115 / Sq Ft |
| 09/27/2019 09/27/19 | Pending | -- | -- | -- |
| 09/18/2019 09/18/19 | For Sale | $444,000 | +3.3% | $116 / Sq Ft |
| 11/02/2018 11/02/18 | Sold | $430,000 | +1.2% | $129 / Sq Ft |
| 09/07/2018 09/07/18 | Pending | -- | -- | -- |
| 09/06/2018 09/06/18 | For Sale | $425,000 | +26.9% | $128 / Sq Ft |
| 11/29/2012 11/29/12 | Sold | $335,000 | -4.3% | $101 / Sq Ft |
| 10/14/2012 10/14/12 | Pending | -- | -- | -- |
| 10/06/2012 10/06/12 | For Sale | $349,900 | -- | $105 / Sq Ft |
Tax History Compared to Growth
Tax History
| Year | Tax Paid | Tax Assessment Tax Assessment Total Assessment is a certain percentage of the fair market value that is determined by local assessors to be the total taxable value of land and additions on the property. | Land | Improvement |
|---|---|---|---|---|
| 2024 | $4,898 | $270,100 | $0 | $0 |
| 2023 | $6,858 | $244,000 | $0 | $0 |
| 2022 | $6,637 | $231,000 | $0 | $0 |
| 2021 | $6,470 | $220,700 | $0 | $0 |
| 2020 | $4,373 | $202,700 | $0 | $0 |
| 2019 | $6,077 | $188,000 | $0 | $0 |
| 2018 | $5,639 | $180,900 | $0 | $0 |
| 2017 | $5,618 | $183,300 | $0 | $0 |
| 2016 | $5,422 | $182,300 | $0 | $0 |
| 2015 | -- | $182,300 | $0 | $0 |
| 2013 | -- | $162,300 | $0 | $0 |
Agents Affiliated with this Home
-
N
Seller's Agent in 2019
Natalie Hall
Coldwell Banker Schmidt Realtors
-
John Doorn

Buyer's Agent in 2019
John Doorn
JH Realty Partners
(616) 292-7951
12 in this area
114 Total Sales
-
E
Seller's Agent in 2018
Erin Fester
Keller Williams GR East
-
Jodi Smith

Seller Co-Listing Agent in 2018
Jodi Smith
EXP Realty (Grand Rapids)
(616) 437-2717
4 in this area
105 Total Sales
-
Jordan Nemmers

Buyer's Agent in 2018
Jordan Nemmers
Cascade Properties Rlty LLC
(616) 745-5062
15 in this area
69 Total Sales
-
Paul Carlson

Seller's Agent in 2012
Paul Carlson
Five Star Real Estate (Main)
(616) 446-0051
39 Total Sales
Map
Source: Southwestern Michigan Association of REALTORS®
MLS Number: 19045573
APN: 41-19-22-202-015
- 3673 Hunters Way Dr SE Unit 12
- 3683 Buttrick Ave SE
- 3556 Apple Hill Dr SE
- 3521 S Applecrest Ct SE
- 7668 Apple Hill Ct SE
- 7664 Kenrob Dr SE
- 7563 Aspenwood Dr SE
- 7320 Whispering Ridge St SE
- 3290 Hidden Hills Ct SE
- 7518 Sheffield Dr SE
- 7414 Thorncrest Dr SE
- 7174 Cascade Rd SE
- 6862 Maplecrest Dr SE
- 7325 Sheffield Dr SE
- 7269 Thorncrest Dr SE
- 7044 Cascade Rd SE
- 4515 Harbor View Dr
- 7572 Lime Hollow Dr SE
- 3294 Thorncrest Dr SE
- 3950 Maplecrest Ct SE
- 3636 Hunters Way Dr SE Unit 15
- 3656 Hunters Way Dr SE
- 3616 Hunters Way Dr SE Unit 16
- 7850 36th St SE
- 3655 Oak Apple Ave SE
- 7777 Hunters Way Dr SE
- 7787 Hunters Way Ct SE Unit 1
- 3653 Hunters Way Dr SE Unit 10
- 3676 Hunters Way Dr SE
- 7866 36th St SE
- 3645 Oak Apple Ave SE
- 7777 Hunters Way Ct SE
- 3663 Hunters Way Dr SE
- 7829 36th St SE
- 7847 36th St SE
- 7770 Hunters Way Ct SE Unit 9
- 7811 36th St SE
- 7890 36th St SE
- 7779 36th St SE
- 7767 Hunters Way Ct SE Unit 3
