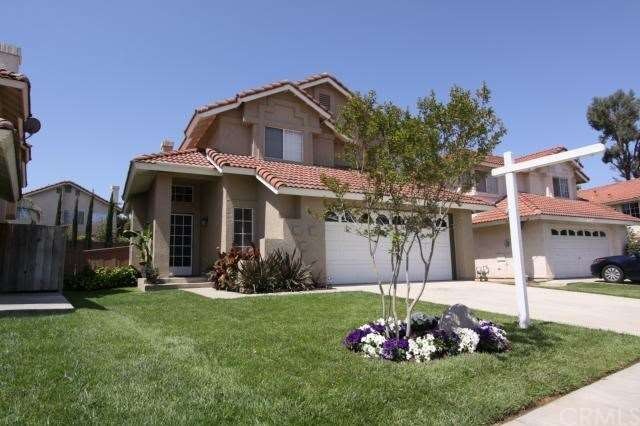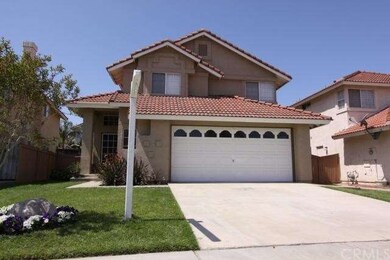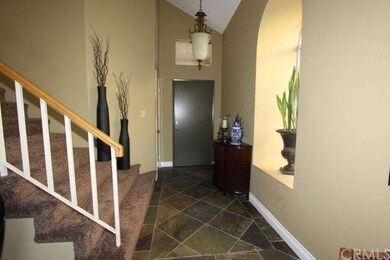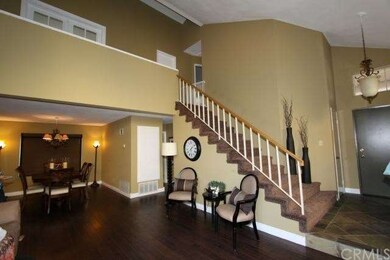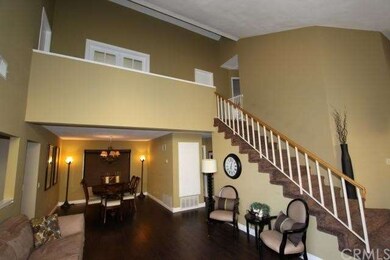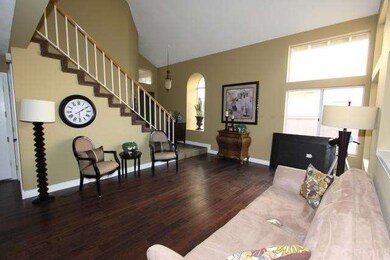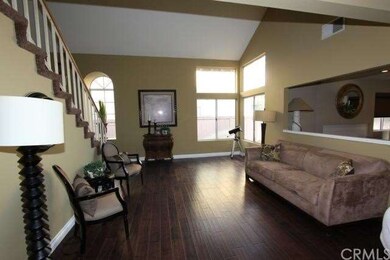
3636 N Pole Ln Riverside, CA 92503
Highlights
- Cabana
- Contemporary Architecture
- Wood Flooring
- Open Floorplan
- Cathedral Ceiling
- Granite Countertops
About This Home
As of July 2019Fantastic family neighborhood. Home will have new interior paint and new carpet. All bedrooms are up with the center bedroom with new French doors. The entry offers slate flooring. The formal living and dining areas offer fresh paint in neutral tones and distressed wood flooring, gorgeous. The family room, breakfast nook and kitchen also offer distressed wood flooring. The kitchen has been remodeled within the past 10 months and offers granite counter tops, glass tile back splash and deep espresso color new cabinets. The home has had many of the lighting fixtures replaced and most doors in the home are new. The rear yard is spacious with a separate built cabana style patio cover and very tasteful landscape. A relaxing fountain is found at on end of the yard. Much care and preparation has been taken to make this a dream home for a new family. All showings will start on June 03 by appointment.
Last Agent to Sell the Property
Chapeau Properties License #01130499 Listed on: 06/10/2013
Co-Listed By
David Porchas
Prudential California Realty License #01225402
Last Buyer's Agent
LINDA GARNER
VYLLA HOME License #01822381
Home Details
Home Type
- Single Family
Est. Annual Taxes
- $6,571
Year Built
- Built in 1990
Lot Details
- 5,663 Sq Ft Lot
- Wood Fence
- Block Wall Fence
- Landscaped
- Level Lot
- Sprinkler System
- Private Yard
- Lawn
- Front Yard
HOA Fees
- $64 Monthly HOA Fees
Parking
- 2 Car Direct Access Garage
- Parking Available
- Driveway
Home Design
- Contemporary Architecture
- Turnkey
- Slab Foundation
- Fire Rated Drywall
- Interior Block Wall
- Frame Construction
- Tile Roof
- Stucco
Interior Spaces
- 1,926 Sq Ft Home
- 2-Story Property
- Open Floorplan
- Built-In Features
- Cathedral Ceiling
- Ceiling Fan
- Track Lighting
- Gas Fireplace
- Blinds
- Window Screens
- French Doors
- Panel Doors
- Formal Entry
- Family Room with Fireplace
- Living Room
- Utility Room
Kitchen
- Breakfast Area or Nook
- Breakfast Bar
- Gas Oven
- Gas Cooktop
- Microwave
- Dishwasher
- Granite Countertops
- Disposal
Flooring
- Wood
- Carpet
- Stone
- Tile
Bedrooms and Bathrooms
- 4 Bedrooms
- All Upper Level Bedrooms
Laundry
- Laundry Room
- Laundry in Garage
- Washer and Gas Dryer Hookup
Home Security
- Carbon Monoxide Detectors
- Fire and Smoke Detector
Outdoor Features
- Cabana
- Covered Patio or Porch
- Exterior Lighting
- Gazebo
Location
- Urban Location
Utilities
- Forced Air Heating and Cooling System
- Gas Water Heater
Listing and Financial Details
- Tax Lot 116
- Tax Tract Number 23549
- Assessor Parcel Number 135431071
Ownership History
Purchase Details
Home Financials for this Owner
Home Financials are based on the most recent Mortgage that was taken out on this home.Purchase Details
Home Financials for this Owner
Home Financials are based on the most recent Mortgage that was taken out on this home.Purchase Details
Home Financials for this Owner
Home Financials are based on the most recent Mortgage that was taken out on this home.Purchase Details
Home Financials for this Owner
Home Financials are based on the most recent Mortgage that was taken out on this home.Purchase Details
Home Financials for this Owner
Home Financials are based on the most recent Mortgage that was taken out on this home.Purchase Details
Home Financials for this Owner
Home Financials are based on the most recent Mortgage that was taken out on this home.Purchase Details
Home Financials for this Owner
Home Financials are based on the most recent Mortgage that was taken out on this home.Purchase Details
Home Financials for this Owner
Home Financials are based on the most recent Mortgage that was taken out on this home.Purchase Details
Similar Homes in Riverside, CA
Home Values in the Area
Average Home Value in this Area
Purchase History
| Date | Type | Sale Price | Title Company |
|---|---|---|---|
| Grant Deed | $445,000 | Western Resources Title Co | |
| Interfamily Deed Transfer | -- | First American Title Company | |
| Grant Deed | $339,000 | Ticor Title Company | |
| Interfamily Deed Transfer | -- | First American Title Company | |
| Interfamily Deed Transfer | -- | Lawyers Title Company | |
| Interfamily Deed Transfer | -- | First American Title Co | |
| Grant Deed | $145,000 | First American Title Ins Co | |
| Corporate Deed | -- | North American Title Co | |
| Trustee Deed | $192,735 | North American Title Co |
Mortgage History
| Date | Status | Loan Amount | Loan Type |
|---|---|---|---|
| Open | $70,000 | New Conventional | |
| Open | $412,785 | New Conventional | |
| Closed | $422,750 | New Conventional | |
| Previous Owner | $284,000 | New Conventional | |
| Previous Owner | $277,874 | FHA | |
| Previous Owner | $192,700 | New Conventional | |
| Previous Owner | $208,000 | Stand Alone Refi Refinance Of Original Loan | |
| Previous Owner | $133,659 | Unknown | |
| Previous Owner | $139,500 | Purchase Money Mortgage | |
| Previous Owner | $140,650 | Purchase Money Mortgage |
Property History
| Date | Event | Price | Change | Sq Ft Price |
|---|---|---|---|---|
| 07/31/2019 07/31/19 | Sold | $445,000 | +1.1% | $231 / Sq Ft |
| 06/13/2019 06/13/19 | For Sale | $440,000 | +29.8% | $228 / Sq Ft |
| 07/12/2013 07/12/13 | Sold | $339,000 | +6.6% | $176 / Sq Ft |
| 06/10/2013 06/10/13 | For Sale | $318,000 | -6.2% | $165 / Sq Ft |
| 06/09/2013 06/09/13 | Off Market | $339,000 | -- | -- |
| 05/24/2013 05/24/13 | For Sale | $318,000 | -- | $165 / Sq Ft |
Tax History Compared to Growth
Tax History
| Year | Tax Paid | Tax Assessment Tax Assessment Total Assessment is a certain percentage of the fair market value that is determined by local assessors to be the total taxable value of land and additions on the property. | Land | Improvement |
|---|---|---|---|---|
| 2025 | $6,571 | $486,667 | $87,486 | $399,181 |
| 2023 | $6,571 | $467,771 | $84,090 | $383,681 |
| 2022 | $6,054 | $458,600 | $82,442 | $376,158 |
| 2021 | $5,923 | $449,609 | $80,826 | $368,783 |
| 2020 | $5,818 | $445,000 | $79,998 | $365,002 |
| 2019 | $5,004 | $372,526 | $76,920 | $295,606 |
| 2018 | $4,928 | $365,222 | $75,412 | $289,810 |
| 2017 | $4,832 | $358,062 | $73,934 | $284,128 |
| 2016 | $4,732 | $351,042 | $72,485 | $278,557 |
| 2015 | $4,640 | $345,772 | $71,398 | $274,374 |
| 2014 | $4,600 | $339,000 | $70,000 | $269,000 |
Agents Affiliated with this Home
-
L
Seller's Agent in 2019
Liz Ottolia
First Team Real Estate
-
Eric Lambert

Buyer's Agent in 2019
Eric Lambert
Circa Properties, Inc.
(714) 494-5021
74 Total Sales
-
M.J. Porchas

Seller's Agent in 2013
M.J. Porchas
Chapeau Properties
(951) 251-5129
10 Total Sales
-
D
Seller Co-Listing Agent in 2013
David Porchas
Prudential California Realty
-
L
Buyer's Agent in 2013
LINDA GARNER
VYLLA HOME
Map
Source: California Regional Multiple Listing Service (CRMLS)
MLS Number: TR13098862
APN: 135-431-071
- 3631 Snowdrift Dr
- 3728 Via Tortola
- 13015 New Haven Loop
- 12911 Via Napoi
- 13042 Avenida Pescador
- 3456 Crownsworth St
- 3795 Avenida Barbados
- 3638 Candlewood St
- 3478 November Dr
- 2373 Lily Ct
- 13006 August Cir
- 3770 Windsong St
- 13653 Magnolia Ave
- 13220 February Dr
- 3636 Mapleleaf Dr
- 13381 Magnolia Ave
- 13381 Magnolia Ave Unit 172
- 13381 Magnolia Ave Unit 121
- 3500 Buchanan St
- 3500 Buchanan St Unit 145
