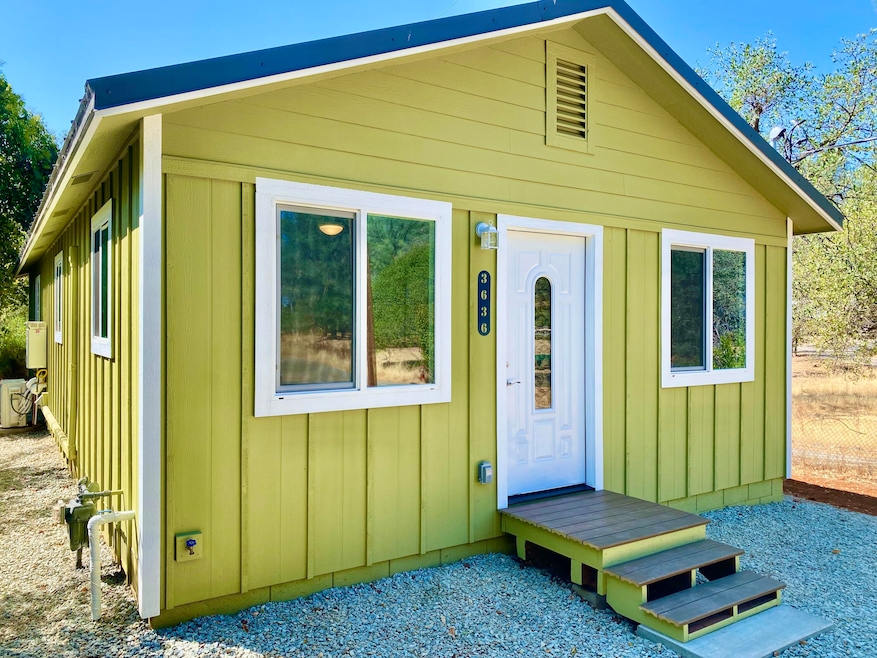
3636 Olive St Shasta Lake, CA 96019
Shasta Dam Boulevard NeighborhoodEstimated payment $1,746/month
Highlights
- Parking available for a boat
- Mud Room
- No HOA
- Contemporary Architecture
- Quartz Countertops
- Mini Split Air Conditioners
About This Home
Welcome to The Olive House on Olive Street!
Step into this charming, completely rebuilt gem, lovingly painted a unique olive hue that gives it its name. The Olive House is a brand-new build from the ground up, offering modern living with a touch of cozy charm.
Inside, you'll find luxury vinyl plank floors and quartz countertops that set the tone for a stylish yet comfortable interior. The kitchen and bathroom boast custom hickory cabinets with soft-close drawers, while a stainless steel gas range and hood make cooking a delight.
The primary bedroom opens up with a sliding glass door to the spacious backyard, perfect for enjoying the fresh air. The bathroom features a fully tiled tub and shower enclosure along with custom cabinetry.
Efficiency is key here: the home comes equipped with vinyl dual-pane windows, plenty of insulation, LED lighting, and mini-split AC and heating systems for year-round comfort. Plus, a gas on-demand hot water heater ensures you never run out of hot water. All ember resistant vents on the home.
Outside, you've got room for RV and boat parking, a large backyard for gatherings, and even a handy mudroom attached to the laundry area. And with its fantastic location close to town and just a stone's throw from beautiful Shasta Lake, this home is a perfect blend of convenience and recreation.
Come see why The Olive House might just be the perfect place to call home!
Home Details
Home Type
- Single Family
Est. Annual Taxes
- $846
Year Built
- Built in 1939
Lot Details
- 7,405 Sq Ft Lot
Home Design
- Contemporary Architecture
- Raised Foundation
- Composition Roof
- Hardboard
Interior Spaces
- 880 Sq Ft Home
- 1-Story Property
- Mud Room
- Quartz Countertops
Bedrooms and Bathrooms
- 2 Bedrooms
- 1 Full Bathroom
Parking
- Off-Street Parking
- Parking available for a boat
Utilities
- Mini Split Air Conditioners
- Forced Air Heating System
- 220 Volts
Community Details
- No Home Owners Association
- Boomtown Subdivision
Listing and Financial Details
- Assessor Parcel Number 006-250-015-000
Map
Home Values in the Area
Average Home Value in this Area
Tax History
| Year | Tax Paid | Tax Assessment Tax Assessment Total Assessment is a certain percentage of the fair market value that is determined by local assessors to be the total taxable value of land and additions on the property. | Land | Improvement |
|---|---|---|---|---|
| 2025 | $846 | $123,284 | $31,836 | $91,448 |
| 2024 | $828 | $72,828 | $31,212 | $41,616 |
| 2023 | $828 | $71,400 | $30,600 | $40,800 |
| 2022 | $514 | $42,886 | $21,443 | $21,443 |
| 2021 | $507 | $42,046 | $21,023 | $21,023 |
| 2020 | $504 | $41,616 | $20,808 | $20,808 |
| 2019 | $489 | $40,800 | $20,400 | $20,400 |
| 2018 | $460 | $44,393 | $23,431 | $20,962 |
| 2017 | $451 | $43,523 | $22,972 | $20,551 |
| 2016 | $431 | $42,671 | $22,522 | $20,149 |
| 2015 | $424 | $42,031 | $22,184 | $19,847 |
| 2014 | $425 | $41,209 | $21,750 | $19,459 |
Property History
| Date | Event | Price | Change | Sq Ft Price |
|---|---|---|---|---|
| 09/05/2025 09/05/25 | For Sale | $309,900 | +342.7% | $352 / Sq Ft |
| 06/20/2022 06/20/22 | Sold | $70,000 | -22.1% | $146 / Sq Ft |
| 05/13/2022 05/13/22 | Pending | -- | -- | -- |
| 04/11/2022 04/11/22 | For Sale | $89,900 | -- | $187 / Sq Ft |
Purchase History
| Date | Type | Sale Price | Title Company |
|---|---|---|---|
| Grant Deed | -- | Fidelity Natl Title Co Of Ca | |
| Interfamily Deed Transfer | -- | None Available |
Mortgage History
| Date | Status | Loan Amount | Loan Type |
|---|---|---|---|
| Open | $30,000 | Unknown |
Similar Homes in Shasta Lake, CA
Source: Shasta Association of REALTORS®
MLS Number: 25-4067
APN: 006-250-015-000
- 1535 Provo Ave
- 3670-3680 Ouray St
- 3913 La Mesa Ave
- 3702 Laurel St
- 3304 Shasta Dam Blvd Unit 57
- 3304 Shasta Dam Blvd
- 13766 Lake Blvd
- 3995 Vassar Way
- 1901 Montana Ave
- 729 Shasta Park Dr
- 735 Shasta Park Dr
- 748 Miller Ave
- 18142 Ranchera Rd
- 3770 Craftsman Ave
- 13314 Kokanee Dr
- xx Shasta Dam Blvd
- 0 Shasta Dam Blvd Unit 25-18
- 3703 Craftsman Ave
- 1934 Parallel St Unit C
- 335 Lake Blvd Unit 335 Lake Blvd. 0
- 466 Woodcliff Dr Unit House
- 225 Shadowrun Ct
- 1895 Benton Dr
- 500 Hilltop Dr
- 910 Canby Rd
- 1046 Continental St Unit 4
- 1230 Canby Rd
- 568 Royal Oaks Dr
- 1624 Verda St
- 1551 Market St
- 2045 Shasta St
- 2340 Shasta St
- 1340 Orange Ave Unit b
- 2142 Butte St
- 1559 Willis St
- 540 South St
- 2172 West St
- 925 Parkview Ave






