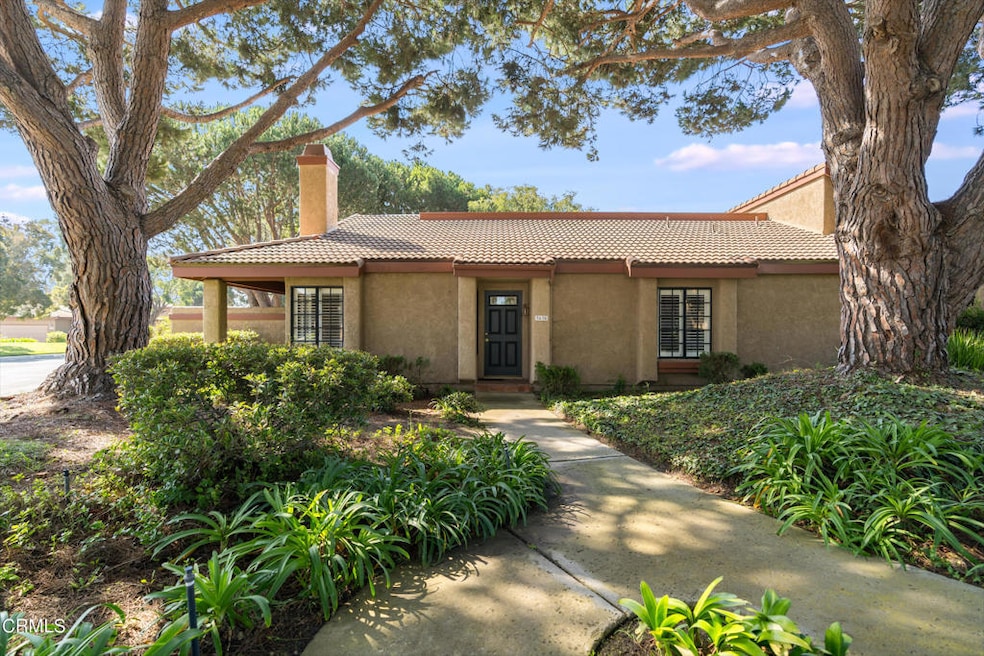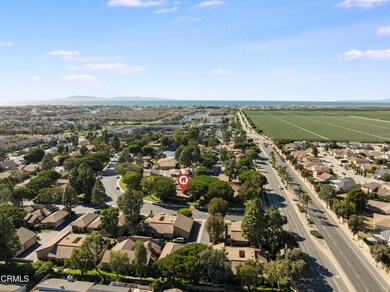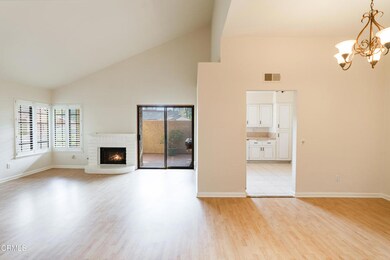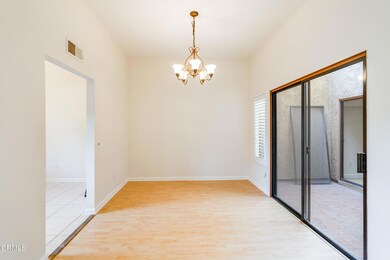
3636 Via Pacifica Walk Oxnard, CA 93035
Via Marina NeighborhoodHighlights
- Private Pool
- High Ceiling
- 2 Car Attached Garage
- Atrium Room
- Tennis Courts
- Tile Patio or Porch
About This Home
As of November 20242 Bedroom 1 Bath Single Story in the desirable Deckside Villas, just in time for the upcoming Holiday Season. Spacious floor plan with vaulted ceilings in the Living Room with fire place, kitchen, and Master bedroom. Great natural lighting, dining room and 2nd bedroom open to the atrium, living room slider to good sized patio. Plantation shutters, laminate flooring in the living area/bedrooms, tile in bathroom and kitchen. All appliances are included, Navien Tankless water heater, roomy 2 car attached garage, newly installed roof with community pool, spa, tennis/pickle ball courts. Enjoy Coastal Living, numerous local beaches/harbors while being across from Seabridge Marina shops and restaurants. Located minutes to HWY 101 & PCH, 45 min. from LA and Santa Barbara.
Last Agent to Sell the Property
RE/MAX Gold Coast Realtors License #01414998 Listed on: 10/16/2024

Last Buyer's Agent
Berkshire Hathaway HomeServices California Properties License #02142536

Home Details
Home Type
- Single Family
Est. Annual Taxes
- $4,667
Year Built
- Built in 1981
Lot Details
- 2,073 Sq Ft Lot
- Fenced
- Stucco Fence
- Front and Side Yard Sprinklers
HOA Fees
- $526 Monthly HOA Fees
Parking
- 2 Car Attached Garage
- Parking Available
Home Design
- Planned Development
- Stucco
Interior Spaces
- 1,110 Sq Ft Home
- 1-Story Property
- High Ceiling
- Living Room with Fireplace
- Atrium Room
Kitchen
- Gas Oven
- Gas Range
- Microwave
- Dishwasher
Flooring
- Laminate
- Tile
Bedrooms and Bathrooms
- 2 Bedrooms
- 1 Full Bathroom
Laundry
- Laundry Room
- Laundry in Garage
Pool
- Private Pool
- Spa
Outdoor Features
- Tile Patio or Porch
Utilities
- Forced Air Heating System
- Tankless Water Heater
Listing and Financial Details
- Tax Tract Number 36
- Assessor Parcel Number 1870211235
- Seller Considering Concessions
Community Details
Overview
- Deckside Villas Association, Phone Number (805) 987-8945
- Deckside Villas 3444 Subdivision
Recreation
- Tennis Courts
- Community Pool
- Community Spa
Ownership History
Purchase Details
Home Financials for this Owner
Home Financials are based on the most recent Mortgage that was taken out on this home.Purchase Details
Home Financials for this Owner
Home Financials are based on the most recent Mortgage that was taken out on this home.Purchase Details
Similar Homes in the area
Home Values in the Area
Average Home Value in this Area
Purchase History
| Date | Type | Sale Price | Title Company |
|---|---|---|---|
| Grant Deed | $587,500 | Priority Title | |
| Individual Deed | $270,000 | Stewart Title Company | |
| Interfamily Deed Transfer | -- | -- |
Mortgage History
| Date | Status | Loan Amount | Loan Type |
|---|---|---|---|
| Previous Owner | $50,000 | Credit Line Revolving | |
| Previous Owner | $115,000 | New Conventional | |
| Previous Owner | $44,800 | Credit Line Revolving | |
| Previous Owner | $160,000 | No Value Available | |
| Previous Owner | $30,000 | Credit Line Revolving |
Property History
| Date | Event | Price | Change | Sq Ft Price |
|---|---|---|---|---|
| 11/07/2024 11/07/24 | Sold | $587,020 | -2.2% | $529 / Sq Ft |
| 10/18/2024 10/18/24 | Pending | -- | -- | -- |
| 10/16/2024 10/16/24 | For Sale | $600,000 | -- | $541 / Sq Ft |
Tax History Compared to Growth
Tax History
| Year | Tax Paid | Tax Assessment Tax Assessment Total Assessment is a certain percentage of the fair market value that is determined by local assessors to be the total taxable value of land and additions on the property. | Land | Improvement |
|---|---|---|---|---|
| 2024 | $4,667 | $383,362 | $153,343 | $230,019 |
| 2023 | $4,495 | $375,846 | $150,337 | $225,509 |
| 2022 | $4,359 | $368,477 | $147,389 | $221,088 |
| 2021 | $4,322 | $361,252 | $144,499 | $216,753 |
| 2020 | $4,402 | $357,550 | $143,018 | $214,532 |
| 2019 | $4,276 | $350,540 | $140,214 | $210,326 |
| 2018 | $4,215 | $343,667 | $137,465 | $206,202 |
| 2017 | $3,999 | $336,929 | $134,770 | $202,159 |
| 2016 | $3,858 | $330,324 | $132,128 | $198,196 |
| 2015 | $3,105 | $260,000 | $105,000 | $155,000 |
| 2014 | $2,387 | $199,000 | $80,000 | $119,000 |
Agents Affiliated with this Home
-
Ismael Lopez

Seller's Agent in 2024
Ismael Lopez
RE/MAX Gold Coast Realtors
(805) 890-7965
2 in this area
28 Total Sales
-
Susan Koenig-Brown

Buyer's Agent in 2024
Susan Koenig-Brown
Berkshire Hathaway HomeServices California Properties
(805) 415-7625
1 in this area
41 Total Sales
Map
Source: Ventura County Regional Data Share
MLS Number: V1-26255
APN: 187-0-211-235
- 1201 Masthead Dr
- 1524 Windshore Way
- 1421 Windshore Way
- 1544 Windshore Way
- 1503 Windshore Way
- 4012 Tradewinds Dr Unit 101
- 4062 Tradewinds Dr
- 1558 Windshore Way
- 1541 Windshore Way
- 1523 Windshore Way
- 1521 Windshore Way
- 1551 Windshore Way
- 3235 Kelp Ln
- 1536 Seabridge Ln
- 1332 Caspian Way
- 1522 Seabridge Ln
- 3639 Dunkirk Dr
- 1524 Seabridge Ln
- 3753 Dunkirk Dr
- 3615 Dunkirk Dr






