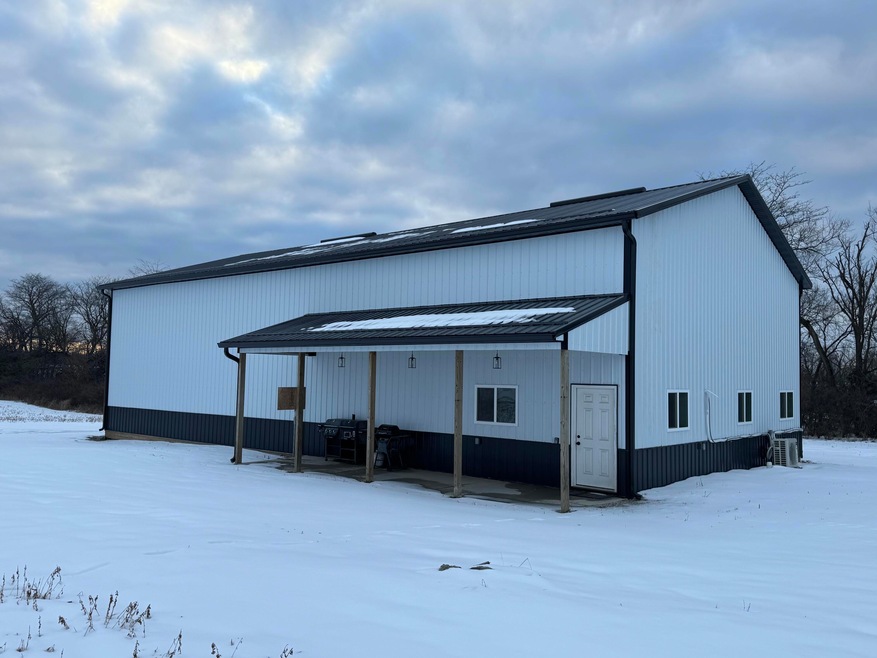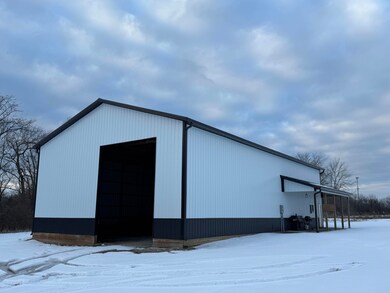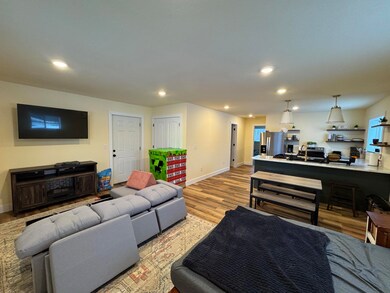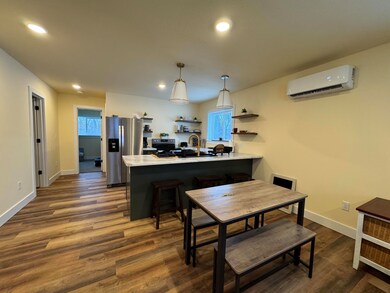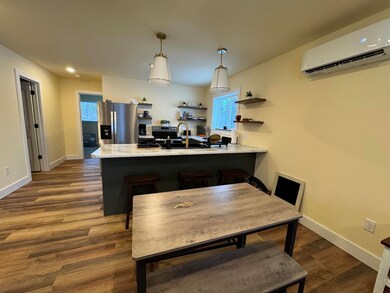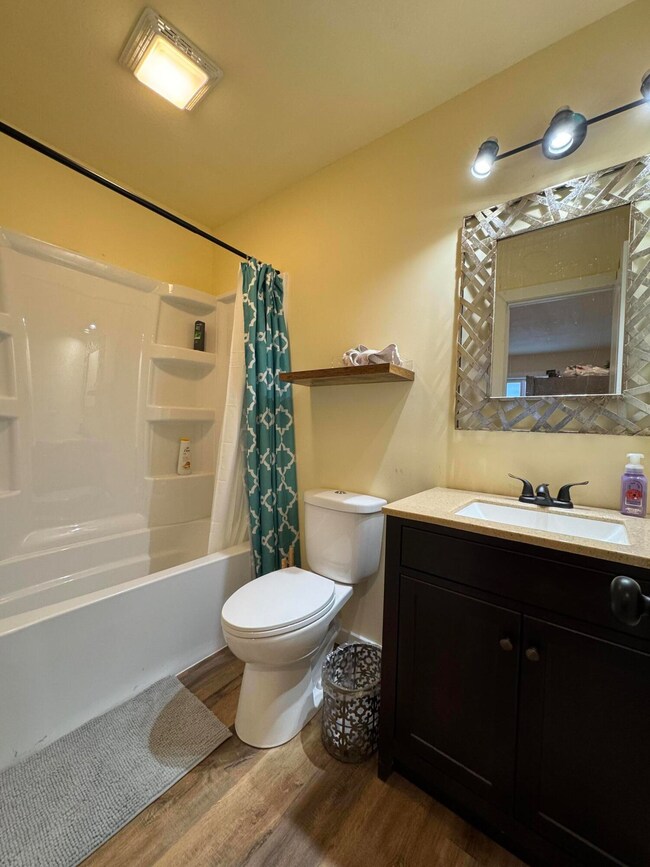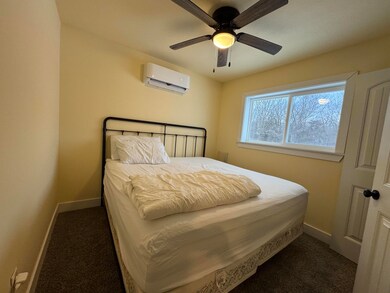
3637 E Edwards Rd Ashland, MO 65010
Estimated payment $2,557/month
Highlights
- Ranch Style House
- Covered patio or porch
- Mini Split Air Conditioners
- No HOA
- Attached Garage
- Bathtub with Shower
About This Home
Recently built Shouse on 12.54 acres. The finished living area includes 800 square feet with 2 bedrooms and 1 bathroom. Open living area. The large shed area includes 2,080 square feet with gravel floors and approximate 18 foot ceiling height. Great setup as is, or could add on to the finished living area, or concrete the unfinished area. All this on 12.54 acres that are mostly open and in alfalfa. This wonderful property in the country is conveniently located just northwest of Ashland and is in the Ashland school district.
Home Details
Home Type
- Single Family
Est. Annual Taxes
- $425
Year Built
- Built in 2024
Lot Details
- 12.54 Acre Lot
- Zoning described as A-1 Agriculture
Home Design
- Ranch Style House
- Concrete Foundation
- Slab Foundation
- Poured Concrete
- Metal Roof
- Metal Siding
Interior Spaces
- 800 Sq Ft Home
- Vinyl Clad Windows
- Combination Dining and Living Room
- Smart Thermostat
Kitchen
- Electric Range
- Microwave
- Dishwasher
- Laminate Countertops
- Disposal
Flooring
- Carpet
- Vinyl
Bedrooms and Bathrooms
- 2 Bedrooms
- Bathroom on Main Level
- 1 Full Bathroom
- Bathtub with Shower
Parking
- Attached Garage
- Dirt Driveway
Outdoor Features
- Covered patio or porch
Schools
- Ashland Elementary School
- Soboco Middle School
- Soboco High School
Utilities
- Mini Split Air Conditioners
- Mini Split Heat Pump
- Programmable Thermostat
- Municipal Utilities District Water
- Lagoon System
Community Details
- No Home Owners Association
- Ashland Subdivision
Listing and Financial Details
- Assessor Parcel Number 2420004000060401
Map
Home Values in the Area
Average Home Value in this Area
Tax History
| Year | Tax Paid | Tax Assessment Tax Assessment Total Assessment is a certain percentage of the fair market value that is determined by local assessors to be the total taxable value of land and additions on the property. | Land | Improvement |
|---|---|---|---|---|
| 2024 | $606 | $8,774 | $6,156 | $2,618 |
| 2023 | $425 | $6,156 | $6,156 | $0 |
| 2022 | $425 | $6,156 | $6,156 | $0 |
| 2021 | $51 | $0 | $0 | $0 |
Property History
| Date | Event | Price | Change | Sq Ft Price |
|---|---|---|---|---|
| 04/06/2025 04/06/25 | Pending | -- | -- | -- |
| 04/06/2025 04/06/25 | Pending | -- | -- | -- |
| 02/17/2025 02/17/25 | Price Changed | $455,000 | 0.0% | $569 / Sq Ft |
| 02/17/2025 02/17/25 | Price Changed | $455,000 | -5.2% | -- |
| 01/22/2025 01/22/25 | Price Changed | $480,000 | 0.0% | -- |
| 01/22/2025 01/22/25 | Price Changed | $480,000 | -3.0% | $600 / Sq Ft |
| 01/15/2025 01/15/25 | For Sale | $495,000 | 0.0% | -- |
| 01/13/2025 01/13/25 | For Sale | $495,000 | -- | $619 / Sq Ft |
Mortgage History
| Date | Status | Loan Amount | Loan Type |
|---|---|---|---|
| Closed | $371,554 | Credit Line Revolving | |
| Closed | $35,000 | New Conventional | |
| Closed | $330,831 | New Conventional |
Similar Homes in Ashland, MO
Source: Columbia Board of REALTORS®
MLS Number: 424437
APN: 24-200-04-00-006-04
- 14176 S Highway Dd
- TBD 5 61 Acre Lot 4 Middle Creek
- TBD 5 57 Acre Lot 8 Middle Creek
- TBD 5 13 Acre Lot 3 Middle Creek
- 460 Jameson Dr
- TBD 5 34 Acre Lot 1 Middle Creek
- TBD 6 56 Acre Lot 7 Middle Creek
- TBD 3 18 Acre Lot 6 Middle Creek
- LOT 11 Welch Dr
- 2801 E Fox Hollow Rd
- 604 Caspian Cir
- 507 Justin Ln
- LOT 8 Welch Dr
- LOT 10 Welch Dr
- LOT 6 Welch Dr
- LOT 1 Welch Dr
- LOT 3 Welch Dr
- LOT 2 Welch Dr
- 1601 E State Highway Mm
- 4555 Lucy Ln
