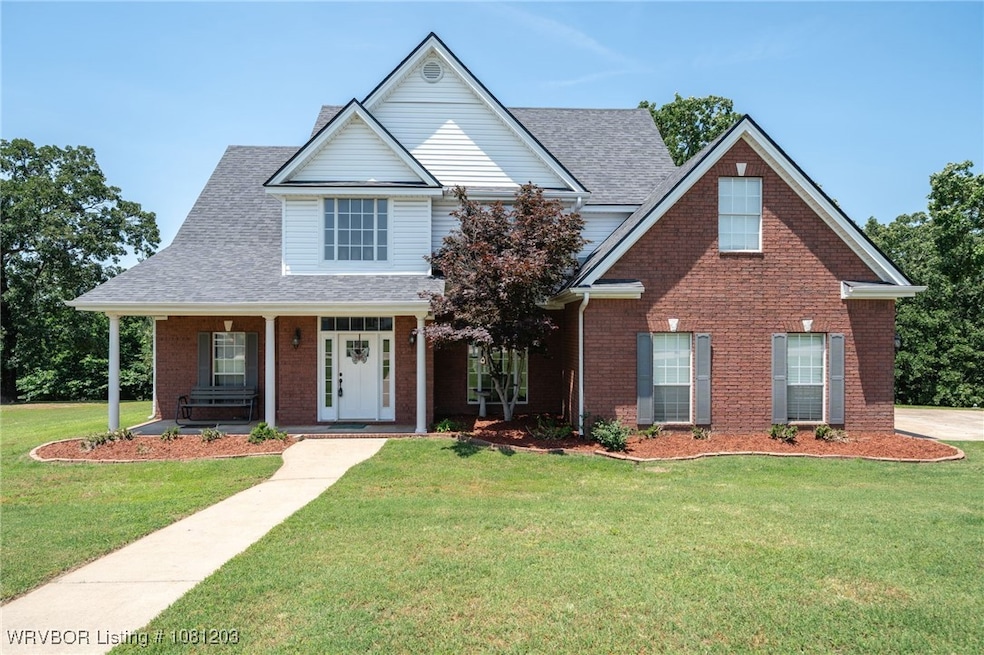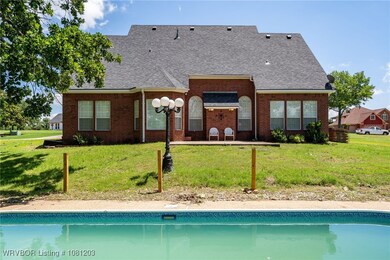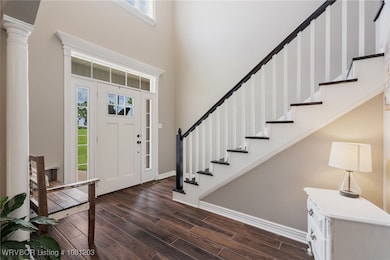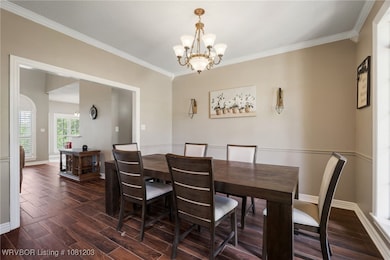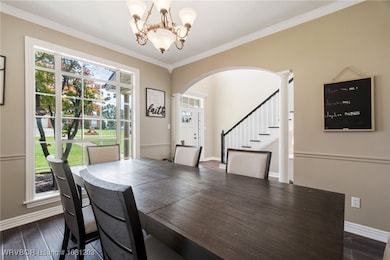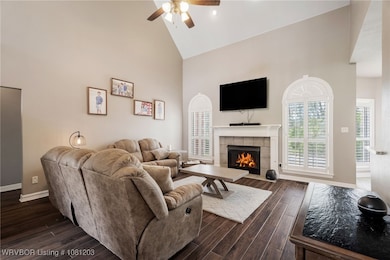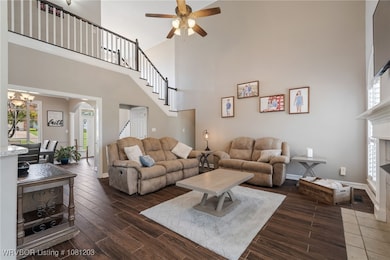
3637 Marshall Cir van Buren, AR 72956
Estimated payment $2,732/month
Highlights
- In Ground Pool
- Wooded Lot
- Attic
- Northridge Middle School Rated A-
- Cathedral Ceiling
- Granite Countertops
About This Home
Views for days.Welcome to your dream home! Nestled on a generous 1.48-acre lot, this beautifully maintained 5-bedroom, 3-bathroom residence offers the perfect blend of comfort, space, and outdoor living. From the moment you arrive, you'll be captivated by the sweeping views that stretch across the horizon—an ideal backdrop for everyday living and unforgettable gatherings. Step inside to find a thoughtfully designed floor plan featuring a spacious living area, a modern kitchen with ample cabinetry, and bright, airy bedrooms perfect for family and guests alike. The primary suite is a true retreat, complete with a private bath and walk in closet.
The backyard is your personal oasis, boasting an in-ground pool surrounded by lush landscaping and ample patio space for lounging, dining, and entertaining. Whether you’re enjoying a summer swim, a quiet morning coffee, or a sunset dinner watching the wildlife, the views and privacy are unmatched. With plenty of space both inside and out, this home offers the tranquility of country living with the convenience of nearby amenities. Don't miss this rare opportunity to own a piece of paradise!
Listing Agent
O'Neal Real Estate- Fort Smith License #SA00087021 Listed on: 05/22/2025
Home Details
Home Type
- Single Family
Est. Annual Taxes
- $2,862
Year Built
- Built in 2002
Lot Details
- 1.48 Acre Lot
- Cleared Lot
- Wooded Lot
Home Design
- Brick or Stone Mason
- Slab Foundation
- Shingle Roof
- Architectural Shingle Roof
- Aluminum Siding
Interior Spaces
- 2,794 Sq Ft Home
- 2-Story Property
- Cathedral Ceiling
- Ceiling Fan
- Gas Log Fireplace
- Family Room with Fireplace
- Storage
- Washer and Electric Dryer Hookup
- Fire and Smoke Detector
- Attic
Kitchen
- Microwave
- Dishwasher
- Granite Countertops
Flooring
- Carpet
- Ceramic Tile
Bedrooms and Bathrooms
- 5 Bedrooms
- Split Bedroom Floorplan
- Walk-In Closet
- 3 Full Bathrooms
Parking
- Attached Garage
- Garage Door Opener
- Driveway
Outdoor Features
- In Ground Pool
- Patio
Schools
- Oliver Springs Elementary School
- Northridge Middle School
- Van Buren High School
Utilities
- Cooling Available
- Central Heating
- Heating System Uses Gas
- Gas Water Heater
- Septic Tank
- Septic System
Community Details
- Highland Hills Subdivision
Listing and Financial Details
- Tax Lot 29
- Assessor Parcel Number 274-00029-000
Map
Home Values in the Area
Average Home Value in this Area
Property History
| Date | Event | Price | Change | Sq Ft Price |
|---|---|---|---|---|
| 07/21/2025 07/21/25 | Price Changed | $450,000 | -2.6% | $161 / Sq Ft |
| 06/25/2025 06/25/25 | Price Changed | $461,900 | -1.1% | $165 / Sq Ft |
| 05/22/2025 05/22/25 | For Sale | $466,900 | +43.7% | $167 / Sq Ft |
| 03/04/2021 03/04/21 | Sold | $325,000 | 0.0% | $123 / Sq Ft |
| 02/02/2021 02/02/21 | Pending | -- | -- | -- |
| 01/28/2021 01/28/21 | For Sale | $325,000 | -- | $123 / Sq Ft |
Similar Homes in van Buren, AR
Source: Western River Valley Board of REALTORS®
MLS Number: 1081203
APN: 274-00029-000
- 3631 Marshall Cir
- TBD Marshall Cir
- 3329 Furry Way
- TBD N Rudy Rd
- 1138 Delta Dr
- 1103 Basin Dr
- 2524 A & B Kibler Rd
- TBD Hwy 59 (S 4th St)
- 2911 Fayetteville Rd
- 2847 Fayetteville Rd
- 4018 Blue Hole Rd
- 5122 Beach Cutoff
- 534 Aster St
- TBD Nauman Bend
- 2331 Durango Dr
- 3928 N Highway 59
- TBD May Dr
- 3106 Zora Chapel Dr
- 1938 Arkansas 282
- 3308 Lincoln Way
- 1331 Bon Air St
- 51 Cedar Creek Ct Unit Building 51-Unit 3
- 51 Cedar Creek Ct Unit 14
- 51 Cedar Creek Ct Unit Building 51-Unit 2
- 51 Cedar Creek Ct Unit Building 31-Unit 12
- 51 Cedar Creek Ct
- 5601 Alma Hwy
- 502 Hemlock St
- 713 N 7th St
- 605 Jefferson St Unit 7
- 2117 Beacon Ridge Way
- 2624 Red Oak Dr
- 3020 N 50th St
- 3408 N 6th St
- 2107b Ingalls Ln
- 4508 Victoria Dr
- 2101 Ingalls Ln
- 5800 Grand Ave
- 1306-1322 N 47th St
- 5801 Kinkead Ave
