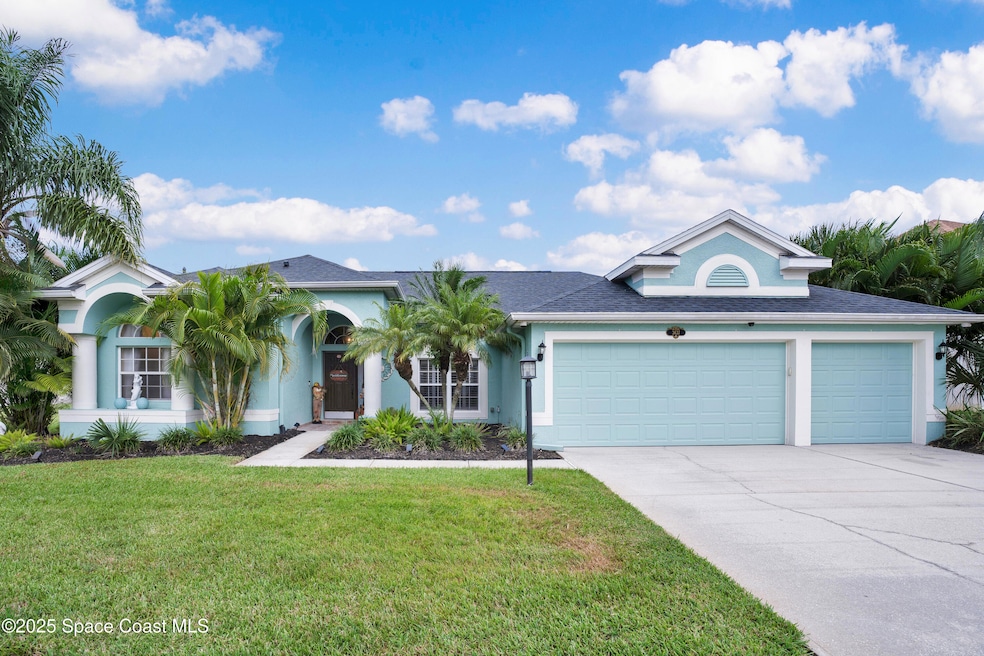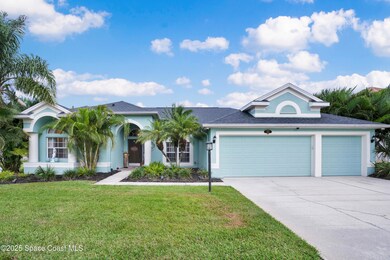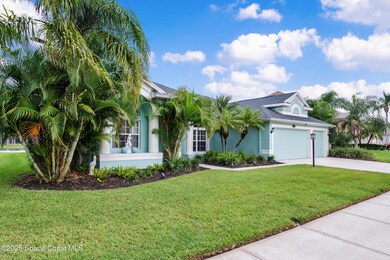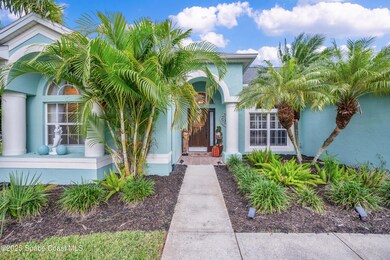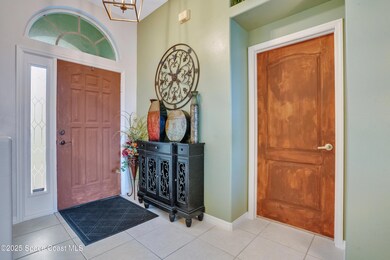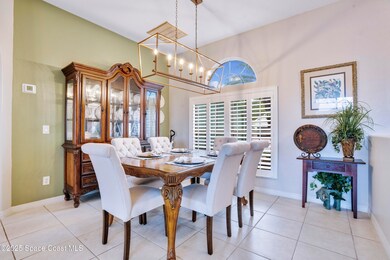
3637 Peninsula Cir Melbourne, FL 32940
Estimated payment $4,114/month
Highlights
- Popular Property
- In Ground Pool
- Pond View
- Longleaf Elementary School Rated A-
- Home fronts a pond
- Open Floorplan
About This Home
MOVE-IN READY | DIRECT LAKEFRONT | 4 BED | 3 BATH | POOL HOME | 3-CAR GARAGE
Stunning lakefront pool home on an oversized lot in Grand Haven! This open floor plan offers formal living & dining rooms, a spacious kitchen with gas stove, island, built-in desk, and eat-in nook open to the family room with built-ins. Pocket sliders lead to the resort-style saltwater pool with Pentair chlorine generator, LED color-changing lights, and built-in Sonos sound system controllable from your phone. The primary suite features a sitting area, two walk-in closets, and a spa bath with dual sinks, walk-in shower & garden tub. Includes a guest/in-law suite, 3-car garage, hurricane-proof doors, and peaceful lake views. Community offers tennis, basketball & playground. Minutes to beaches, Patrick SFB, shopping & I-95! The 4th bedroom offers a private bath, ideal for guests or an in-law suite. The primary suite is a relaxing retreat with a sitting area, two walk-in closets, and a spa-inspired bath featuring dual sinks, a walk-in shower, and a soothing garden tub. Additional highlights include a 3-car garage, hurricane-proof exterior doors and garage doors for added protection, and a larger lakefront lot with peaceful views. Enjoy community amenities including tennis courts, basketball, and a playground area. Conveniently located just minutes from beaches, Patrick Space Force Base, shopping, dining, and easy access to I-95. This move-in ready lakefront gem in Grand Haven blends comfort, style, and the best of Florida living schedule your private showing today!
Home Details
Home Type
- Single Family
Est. Annual Taxes
- $4,488
Year Built
- Built in 2003 | Remodeled
Lot Details
- 0.26 Acre Lot
- Home fronts a pond
- West Facing Home
- Front and Back Yard Sprinklers
- Few Trees
HOA Fees
- $51 Monthly HOA Fees
Parking
- 3 Car Detached Garage
- Garage Door Opener
- On-Street Parking
Home Design
- Shingle Roof
- Block Exterior
- Asphalt
- Stucco
Interior Spaces
- 2,488 Sq Ft Home
- 1-Story Property
- Open Floorplan
- Furniture Can Be Negotiated
- Ceiling Fan
- Entrance Foyer
- Family Room
- Living Room
- Dining Room
- Screened Porch
- Pond Views
Kitchen
- Breakfast Area or Nook
- Gas Oven
- Gas Cooktop
- Microwave
- Dishwasher
- Kitchen Island
- Disposal
Flooring
- Carpet
- Tile
Bedrooms and Bathrooms
- 4 Bedrooms
- Split Bedroom Floorplan
- Dual Closets
- Walk-In Closet
- 3 Full Bathrooms
- Separate Shower in Primary Bathroom
- Soaking Tub
Laundry
- Laundry Room
- Laundry on main level
Pool
- In Ground Pool
- Saltwater Pool
- Screen Enclosure
Outdoor Features
- Patio
Schools
- Longleaf Elementary School
- Johnson Middle School
- Viera High School
Utilities
- Central Heating and Cooling System
- Gas Water Heater
- Cable TV Available
Listing and Financial Details
- Assessor Parcel Number 26-36-25-25-0000f.0-0019.00
Community Details
Overview
- Hammock Point In Grand Haven Association, Phone Number (321) 784-8011
- Grand Haven Phase 6 A Replat Of Tract 1 Grand Ha Subdivision
Recreation
- Tennis Courts
- Community Basketball Court
- Community Playground
Matterport 3D Tour
Map
Home Values in the Area
Average Home Value in this Area
Tax History
| Year | Tax Paid | Tax Assessment Tax Assessment Total Assessment is a certain percentage of the fair market value that is determined by local assessors to be the total taxable value of land and additions on the property. | Land | Improvement |
|---|---|---|---|---|
| 2025 | $4,488 | $364,210 | -- | -- |
| 2024 | $4,478 | $353,950 | -- | -- |
| 2023 | $4,478 | $343,650 | $0 | $0 |
| 2022 | $4,175 | $333,650 | $0 | $0 |
| 2021 | $4,357 | $323,940 | $0 | $0 |
| 2020 | $4,304 | $319,470 | $0 | $0 |
| 2019 | $4,267 | $312,290 | $35,000 | $277,290 |
| 2018 | $4,723 | $299,090 | $35,000 | $264,090 |
| 2017 | $4,535 | $278,130 | $35,000 | $243,130 |
| 2016 | $4,321 | $249,360 | $35,000 | $214,360 |
| 2015 | $4,340 | $224,290 | $35,000 | $189,290 |
| 2014 | $3,844 | $203,900 | $35,000 | $168,900 |
Property History
| Date | Event | Price | List to Sale | Price per Sq Ft | Prior Sale |
|---|---|---|---|---|---|
| 10/30/2025 10/30/25 | For Sale | $700,000 | +79.5% | $281 / Sq Ft | |
| 02/05/2018 02/05/18 | Sold | $390,000 | -2.0% | $157 / Sq Ft | View Prior Sale |
| 01/14/2018 01/14/18 | Pending | -- | -- | -- | |
| 12/23/2017 12/23/17 | For Sale | $398,000 | -- | $160 / Sq Ft |
Purchase History
| Date | Type | Sale Price | Title Company |
|---|---|---|---|
| Warranty Deed | $390,000 | Aurora Title & Escrow Of Bre | |
| Warranty Deed | -- | None Available | |
| Warranty Deed | $280,600 | B-D-R Title |
Mortgage History
| Date | Status | Loan Amount | Loan Type |
|---|---|---|---|
| Open | $312,000 | No Value Available | |
| Previous Owner | $252,502 | No Value Available |
About the Listing Agent

For over 12 years, I’ve had the privilege of helping people buy and sell homes — and in that time, I’ve closed more than $100 million in real estate. Numbers aside, what truly drives me is the relationships I get to build and the challenges I get to solve along the way.
I’ve represented both buyers and sellers through all kinds of situations — from smooth and simple to complicated and stressful. Whether I’m working with a first-time homebuyer taking that exciting first step or someone
Jason's Other Listings
Source: Space Coast MLS (Space Coast Association of REALTORS®)
MLS Number: 1061072
APN: 26-36-25-25-0000F.0-0019.00
- 3326 Peninsula Cir
- 3367 Peninsula Cir
- 5395 Creekwood Dr
- 3781 Fringetree Ln
- 3882 Durksly Dr
- 5070 Cocoplum Ave
- 4954 Pigeon Plum Cir
- 4999 Pine Lily Ct
- 4998 Pine Lily Ct
- 3068 Pineda Crossing Dr
- 3511 Durksly Dr
- 4878 Alamanda Dr
- 3401 Deer Lakes Dr
- 3140 Constellation Dr
- 3143 Constellation Dr
- 3902 Orchard Dr
- 586 Wethersfield Place
- 4855 Borealis Ct
- 4156 Four Lakes Dr
- 4281 Stoney Point Rd
- 3988 Long Leaf Dr
- 3577 Hoofprint Dr
- 3446 Hoofprint Dr
- 3136 Constellation Dr
- 908 Fostoria Dr
- 3180 Constellation Dr
- 3408 Heartwood Ln
- 729 Kenwood Cir
- 3387 Cappio Dr
- 4124 Waterloo Place
- 3283 Casare Dr
- 1521 Wilmington Dr
- 607 Brookwood Place
- 4513 Canard Rd
- 4465 Preserve Dr
- 4906 Erin Ln
- 767 Spanish Cove Dr
- 2750 Bosque Cir Unit 304
- 2745 Bosque Cir Unit 307
- 3151 Conservation Place
