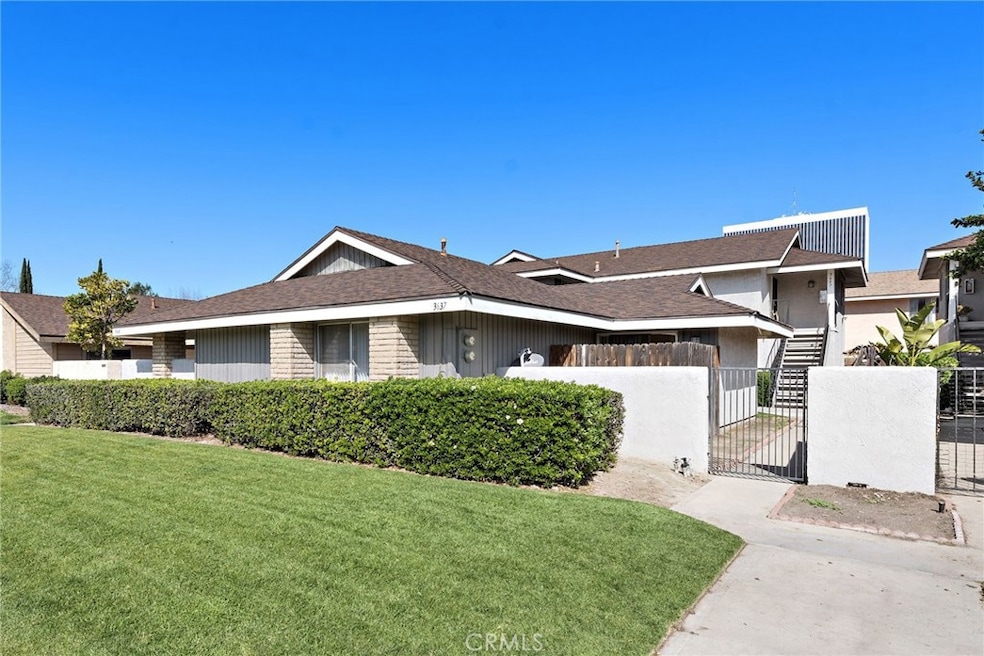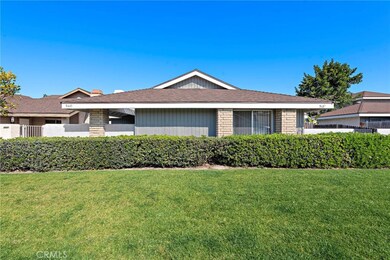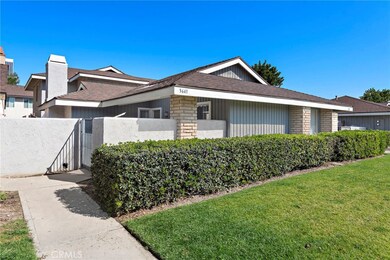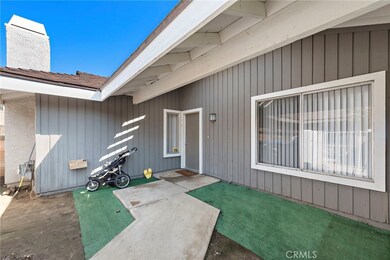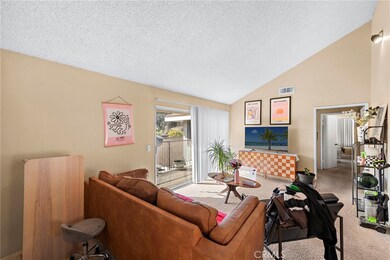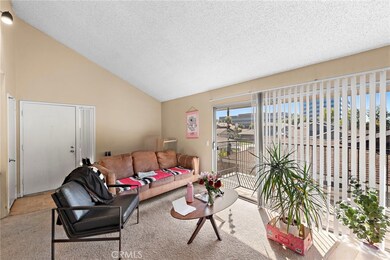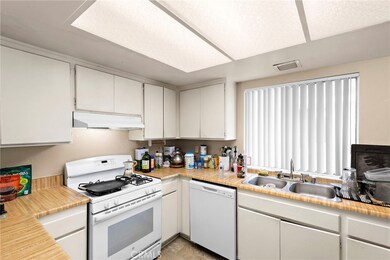
3637 W Park Central Ave Orange, CA 92868
Morrison Park NeighborhoodHighlights
- Primary Bedroom Suite
- Main Floor Primary Bedroom
- Neighborhood Views
- Traditional Architecture
- High Ceiling
- 4 Car Attached Garage
About This Home
As of April 2025Rarely on the market, this duplex is an excellent rental income property or live in one, and rent out the other. Two spacious 3 Bedroom 2 Bathroom units, each with a two-car garage with washer/dryer in garage. The units have been very well-maintained and professionally managed and feature a private patio that leads to the garages. The front unit (3641) is a single level. The back unit (3637) is an upstairs unit over the garage with 3bdrms/2bathrooms. Primary suite in each unit has a separate shower and bathroom en suite. A hallway bathroom services the two secondary bedrooms. Both have been professionally maintained and feature carpet and plank vinyl flooring. Central Air Conditioning and Heat. Conveniently located near shopping and dining at The Block of Orange, as well as the 5, 57 and 22 freeways.
Last Agent to Sell the Property
Compass Brokerage Phone: 949-355-9722 License #01380037 Listed on: 02/26/2025

Property Details
Home Type
- Multi-Family
Year Built
- Built in 1977
Lot Details
- 6,098 Sq Ft Lot
- 1 Common Wall
- Level Lot
HOA Fees
- $27 Monthly HOA Fees
Parking
- 4 Car Attached Garage
- Parking Available
Home Design
- Duplex
- Traditional Architecture
- Planned Development
- Brick Exterior Construction
- Wood Siding
- Stucco
Interior Spaces
- 2,737 Sq Ft Home
- 2-Story Property
- High Ceiling
- Gas Fireplace
- Family Room
- Neighborhood Views
Kitchen
- Gas Range
- Dishwasher
- Formica Countertops
Flooring
- Carpet
- Vinyl
Bedrooms and Bathrooms
- 6 Bedrooms
- Primary Bedroom on Main
- Primary Bedroom Suite
- Walk-In Closet
- 4 Full Bathrooms
- Bathtub with Shower
Laundry
- Laundry Room
- Laundry in Garage
- Washer and Gas Dryer Hookup
Home Security
- Carbon Monoxide Detectors
- Fire and Smoke Detector
Outdoor Features
- Patio
- Rain Gutters
Location
- Suburban Location
Utilities
- Central Heating and Cooling System
- Natural Gas Connected
- Water Heater
Community Details
- Front Yard Maintenance
- 2 Units
- Park Central Association
- Park City Duplexes Subdivision
- Maintained Community
Listing and Financial Details
- Tax Lot 39
- Tax Tract Number 9521
- Assessor Parcel Number 23130118
- Seller Considering Concessions
Similar Homes in the area
Home Values in the Area
Average Home Value in this Area
Property History
| Date | Event | Price | Change | Sq Ft Price |
|---|---|---|---|---|
| 04/07/2025 04/07/25 | Sold | $1,400,000 | 0.0% | $512 / Sq Ft |
| 03/03/2025 03/03/25 | Pending | -- | -- | -- |
| 02/26/2025 02/26/25 | For Sale | $1,400,000 | -- | $512 / Sq Ft |
Tax History Compared to Growth
Agents Affiliated with this Home
-
Katie Machoskie

Seller's Agent in 2025
Katie Machoskie
Compass
(949) 355-9722
1 in this area
181 Total Sales
-
Blanca M Lopez

Buyer's Agent in 2025
Blanca M Lopez
RE/MAX One
(714) 329-8376
1 in this area
50 Total Sales
Map
Source: California Regional Multiple Listing Service (CRMLS)
MLS Number: NP25040119
APN: 231-301-18
- 12931 Lotus St
- 13131 Siemon Ave
- 12581 Spinnaker St
- 12341 Lewis St
- 1506 W Sharon Rd
- 2618 N Louise St
- 12560 Haster St Unit 149
- 13072 Blue Spruce Ave
- 1043 W Orange Rd
- 1222 W Sharon Rd
- 13241 Fairview St
- 1216 W River Ln
- 2306 Laird St
- 1111 W Sharon Rd
- 12972 Bolivar Cir
- 13181 Balboa Ave
- 12251 Haster St
- 902 W Orange Rd
- 400 S Flower St Unit 84
- 400 S Flower St Unit 148
