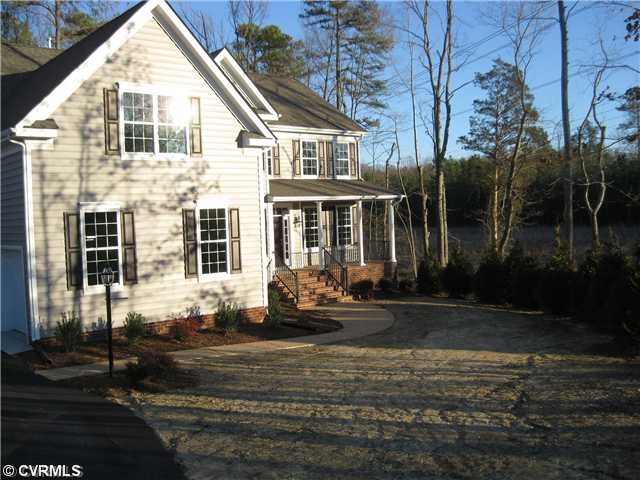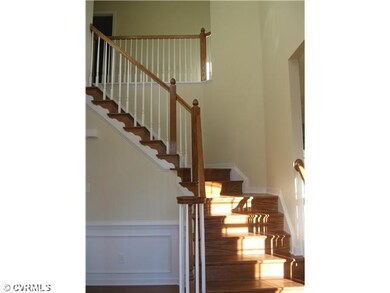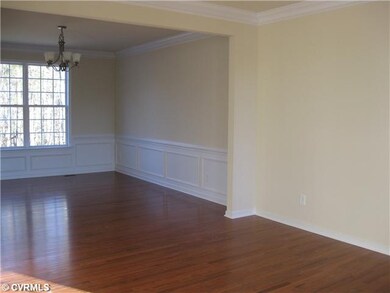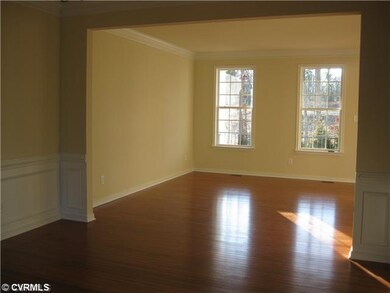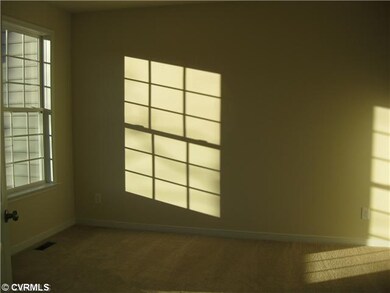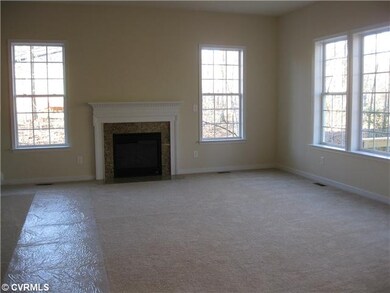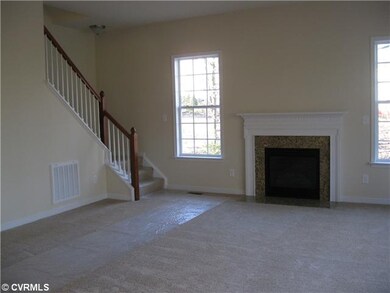
3638 Running Stone Ct Glen Allen, VA 23059
Echo Lake NeighborhoodHighlights
- Wood Flooring
- Glen Allen High School Rated A
- Zoned Heating and Cooling
About This Home
As of August 2015New Construction on 3.32 acres - The Knightsbridge w/ 3-car garage & paved drive. Stunning 2-story Foyer with oak stairs, formal rooms, office, and gourmet kitchen & Grand Morning Room overlooking your wooded acreage! Kitchen has granite, tons of cabinets, pantry double oven, microwave & Island. Large Family Room on 1st floor with rear stairs to 2nd floor, LARGE playroom/rec room AND a Loft on the 2nd floor. Bedroom over the garage has a private bath and is adjacent to the Loft. Walk-up attic has roughed-in half bath for later finishing. Last Orleans home in Thomas Mill!
Co-Listed By
Greg Davis
Long & Foster REALTORS License #0225200826
Home Details
Home Type
- Single Family
Est. Annual Taxes
- $5,940
Year Built
- 2012
Home Design
- Dimensional Roof
Interior Spaces
- Property has 2 Levels
Flooring
- Wood
- Partially Carpeted
- Ceramic Tile
Bedrooms and Bathrooms
- 4 Bedrooms
- 3 Full Bathrooms
Utilities
- Zoned Heating and Cooling
- Conventional Septic
Listing and Financial Details
- Assessor Parcel Number 773-779-2939
Ownership History
Purchase Details
Home Financials for this Owner
Home Financials are based on the most recent Mortgage that was taken out on this home.Purchase Details
Purchase Details
Home Financials for this Owner
Home Financials are based on the most recent Mortgage that was taken out on this home.Map
Similar Homes in the area
Home Values in the Area
Average Home Value in this Area
Purchase History
| Date | Type | Sale Price | Title Company |
|---|---|---|---|
| Warranty Deed | $430,000 | -- | |
| Deed | -- | -- | |
| Warranty Deed | $396,100 | -- |
Mortgage History
| Date | Status | Loan Amount | Loan Type |
|---|---|---|---|
| Open | $150,000 | New Conventional | |
| Closed | $70,000 | Stand Alone Second | |
| Open | $408,715 | New Conventional | |
| Closed | $422,211 | FHA | |
| Closed | $422,211 | FHA | |
| Previous Owner | $100,000 | Credit Line Revolving | |
| Previous Owner | $270,000 | New Conventional |
Property History
| Date | Event | Price | Change | Sq Ft Price |
|---|---|---|---|---|
| 08/18/2015 08/18/15 | Sold | $430,000 | -2.3% | $106 / Sq Ft |
| 07/04/2015 07/04/15 | Pending | -- | -- | -- |
| 04/21/2015 04/21/15 | For Sale | $440,000 | +11.1% | $108 / Sq Ft |
| 04/02/2013 04/02/13 | Sold | $396,100 | -1.0% | $100 / Sq Ft |
| 02/19/2013 02/19/13 | Pending | -- | -- | -- |
| 02/04/2013 02/04/13 | For Sale | $399,900 | -- | $101 / Sq Ft |
Tax History
| Year | Tax Paid | Tax Assessment Tax Assessment Total Assessment is a certain percentage of the fair market value that is determined by local assessors to be the total taxable value of land and additions on the property. | Land | Improvement |
|---|---|---|---|---|
| 2024 | $5,940 | $652,900 | $103,500 | $549,400 |
| 2023 | $5,550 | $652,900 | $103,500 | $549,400 |
| 2022 | $4,859 | $571,700 | $99,000 | $472,700 |
| 2021 | $4,767 | $547,900 | $94,500 | $453,400 |
| 2020 | $4,767 | $547,900 | $94,500 | $453,400 |
| 2019 | $4,767 | $547,900 | $94,500 | $453,400 |
| 2018 | $4,626 | $531,700 | $90,000 | $441,700 |
| 2017 | $3,912 | $449,600 | $90,300 | $359,300 |
| 2016 | $3,728 | $428,500 | $90,300 | $338,200 |
| 2015 | $3,483 | $400,300 | $90,300 | $310,000 |
| 2014 | $3,483 | $400,300 | $90,300 | $310,000 |
Source: Central Virginia Regional MLS
MLS Number: 1303057
APN: 773-779-2939
- 11411 Colfax Rd
- 11501 Rolling Leaf Ln
- 11348 Caruthers Way
- 11407 Caruthers Way
- 11455 Old Washington Hwy
- 11912 Hunton Crossing Ct
- 0 Braxton Rd
- 3921 Links Ln
- 0 Cedar Ln
- 3917 Links Ln
- 11543 Pine Willow Cir
- 3916 Links Ln
- 10384 Burroughs Town Ln
- 3913 Links Ln
- 11520 Pine Willow Cir
- 11534 Pine Willow Cir
- 3908 Links Ln
- 3900 Links Ln
- 3904 Links Ln
- 11508 Sethwarner Dr
