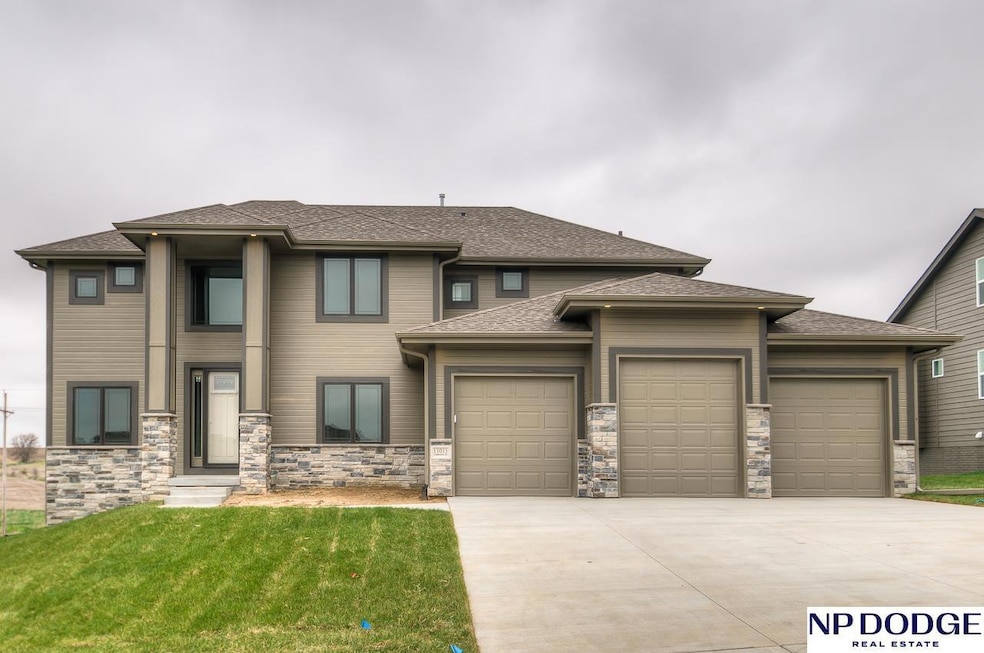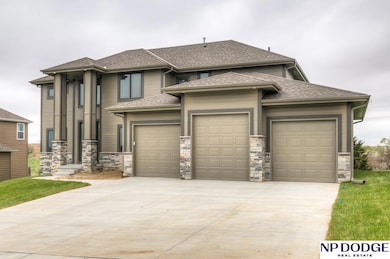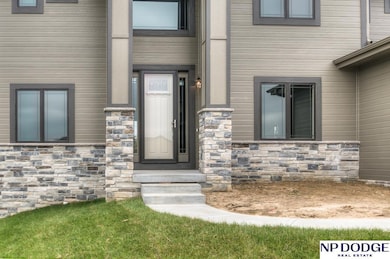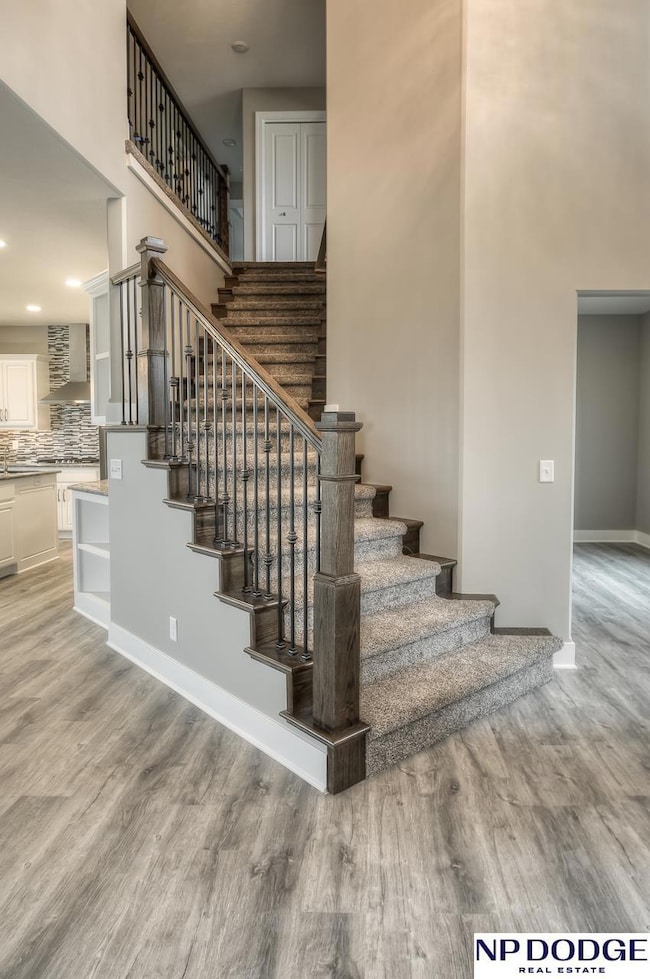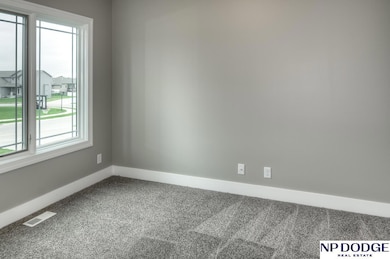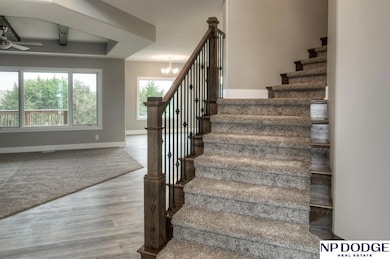3638 S 217th St Elkhorn, NE 68022
Estimated payment $4,470/month
Highlights
- Home Under Construction
- Traditional Architecture
- Covered Patio or Porch
- Skyline Elementary School Rated A
- Ceiling height of 9 feet or more
- Formal Dining Room
About This Home
Unbelievable home has so much to offer! 5 bedrooms, 5 baths, oversized 4 car garage with tandem parking or shop area, 2nd floor laundry, open floor plan. Large primary suite with a walk-in shower and HUGE closet. Covered composite deck, solid surface countertops throughout, custom cabinets, custom ceiling treatments, & so much more! Finished walk out basement with wet bar. Prices and features are subject to change. AMA. Photos are of previous build. STILL TIME TO CHOOSE YOUR FINISHES!
Listing Agent
NP Dodge RE Sales Inc 148Dodge Brokerage Phone: 402-706-2901 License #20060516 Listed on: 07/25/2025

Open House Schedule
-
Sunday, November 16, 20251:00 to 3:00 pm11/16/2025 1:00:00 PM +00:0011/16/2025 3:00:00 PM +00:00Contact Pam Wonders at (402) 490.4200Add to Calendar
Home Details
Home Type
- Single Family
Est. Annual Taxes
- $169
Year Built
- Home Under Construction
Lot Details
- 0.27 Acre Lot
- Lot Dimensions are 80.44 x 145.36 x 80.46 x 143.61
- Sprinkler System
HOA Fees
- $29 Monthly HOA Fees
Parking
- 4 Car Attached Garage
- Tandem Garage
- Garage Door Opener
Home Design
- Traditional Architecture
- Composition Roof
- Concrete Perimeter Foundation
- Masonite
- Stone
Interior Spaces
- 2-Story Property
- Wet Bar
- Ceiling height of 9 feet or more
- Ceiling Fan
- Gas Fireplace
- Living Room with Fireplace
- Formal Dining Room
Kitchen
- Oven
- Cooktop
- Dishwasher
- Disposal
Flooring
- Wall to Wall Carpet
- Ceramic Tile
- Luxury Vinyl Plank Tile
- Luxury Vinyl Tile
Bedrooms and Bathrooms
- 5 Bedrooms
- Primary bedroom located on second floor
- Walk-In Closet
- Primary Bathroom is a Full Bathroom
- Jack-and-Jill Bathroom
- Dual Sinks
- Shower Only
Finished Basement
- Walk-Out Basement
- Sump Pump
- Natural lighting in basement
Outdoor Features
- Covered Deck
- Covered Patio or Porch
Location
- City Lot
Schools
- Blue Sage Elementary School
- Elkhorn Valley View Middle School
- Elkhorn South High School
Utilities
- Humidifier
- Forced Air Heating and Cooling System
- Heating System Uses Natural Gas
- Cable TV Available
Community Details
- Association fees include common area maintenance
- Blue Sage Creek Association
- Built by Empire Homes & Remodeling I
- Blue Sage Creek 3 Subdivision
Listing and Financial Details
- Assessor Parcel Number 0644210324
Map
Home Values in the Area
Average Home Value in this Area
Property History
| Date | Event | Price | List to Sale | Price per Sq Ft |
|---|---|---|---|---|
| 07/25/2025 07/25/25 | For Sale | $840,000 | -- | $214 / Sq Ft |
Source: Great Plains Regional MLS
MLS Number: 22520964
- 3513 S 217th St
- 21828 Grover St
- 21864 Grover St
- 21822 Grover St Unit Lot 17
- 22014 Grover St
- 21702 Grover St
- 3639 S 218th Ave
- Albany Plan at Blue Sage Creek
- Montgomery 1922 Plan at Blue Sage Creek
- Montgomery 1734 Plan at Blue Sage Creek
- Pierre 1889 Plan at Blue Sage Creek
- Montgomery 1892 Plan at Blue Sage Creek
- Jackson Plan at Blue Sage Creek
- Harrisburg Plan at Blue Sage Creek
- Lincoln Plan at Blue Sage Creek
- Lansing Plan at Blue Sage Creek
- Madison Plan at Blue Sage Creek
- Pierre 1934 Plan at Blue Sage Creek
- 3637 S 219th St
- 3510 S 219th Ave
- 3010 S 202nd Ct
- 4910 S 209th Ct
- 1818 S 204th St
- 20856 South Plaza
- 20872 S Ct
- 5002 S 202nd Ave
- 1303-1403 S 203rd St
- 5575 S 206th Ct
- 2115 S 197th St
- 19615 Marinda St
- 5135 S 195th Cir
- 6249 Coventry Dr
- 6711 S 206th Plaza
- 18661 Elm Plaza
- 19261 Marcy Ct
- 18908 T Cir
- 18951 Jones St
- 19050 Jackson Ct
- 19551 Molly St
- 6601 S 194th Terrace Plaza
