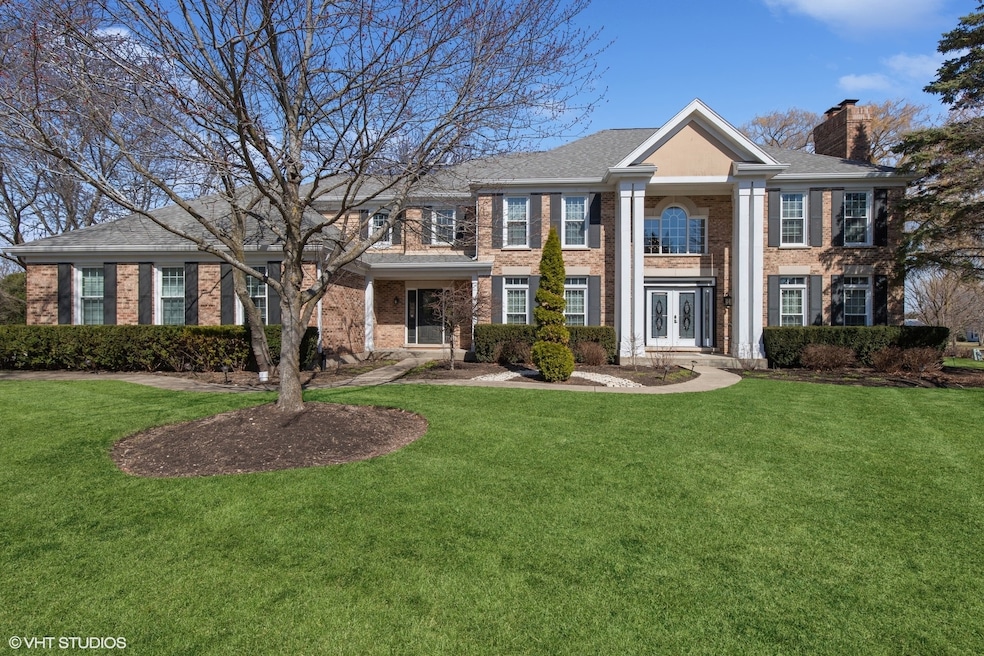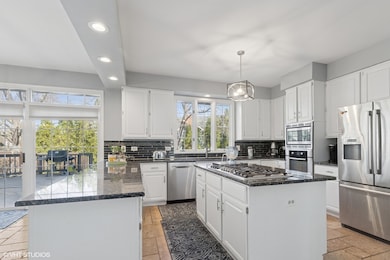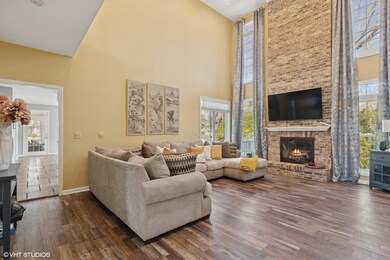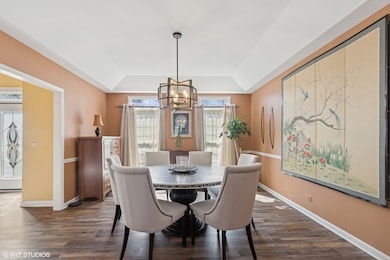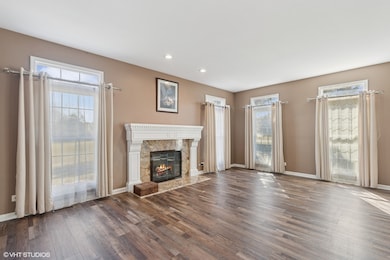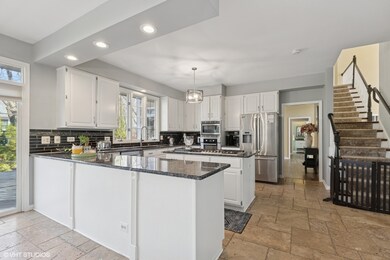
36385 N Field View Dr Gurnee, IL 60031
Highlights
- 0.63 Acre Lot
- Colonial Architecture
- Clubhouse
- Woodland Elementary School Rated A-
- Landscaped Professionally
- Fireplace in Primary Bedroom
About This Home
As of May 2025Welcome to your perfect space! This exquisite 2-story custom-built home, nestled in a serene cul-de-sac, offers 5022 sq ft of sophisticated living. Featuring five generously sized bedrooms, a main-level office, and beautifully updated 4 full and 2 half bathrooms, this home is designed for both comfort and style. Flexible spaces cater to both work and play, adapting effortlessly to your needs. The large primary suite includes a cozy fireplace, a luxurious spa-inspired ensuite with soaking tub, his-and-her walk-in closets, and opulent Italian marble flooring. You'll be captivated by the grand foyer, featuring an impressive 19-foot ceiling, which flows into the expansive great room. Luxury lighting fixtures and custom LED lights brighten the main floor and fully finished basement, perfect for entertaining, complete with full bath. The home also boasts newer painted cedar exterior and interior, along with new luxury plank flooring on the main level and a beautifully stained dual staircase. Two fireplaces add warmth to the main level, while the custom front door enhances the home's charm. The gourmet kitchen showcases travertine floors, a spacious island with gorgeous granite countertops, and premium stainless steel appliances, seamlessly connecting to your updated three-season porch that opens to a large wrap-around deck and stone patio extension, perfect for summer gatherings. Additional features include a large mudroom, 3-car attached garage, newer dual zoned HVAC systems, newer windows, a spacious asphalt driveway, play set, and invisible dog fence. This dream home is ideally located in a lovely community near shopping, dining, entertainment, and expressways. Don't miss the opportunity to make this extraordinary home yours!
Last Agent to Sell the Property
Coldwell Banker Realty License #475146521 Listed on: 03/31/2025

Home Details
Home Type
- Single Family
Est. Annual Taxes
- $16,175
Year Built
- Built in 1989
Lot Details
- 0.63 Acre Lot
- Lot Dimensions are 227x150x123x124
- Cul-De-Sac
- Landscaped Professionally
- Corner Lot
- Paved or Partially Paved Lot
HOA Fees
- $29 Monthly HOA Fees
Parking
- 3 Car Garage
- Driveway
- Parking Included in Price
Home Design
- Colonial Architecture
- Brick Exterior Construction
- Asphalt Roof
- Concrete Perimeter Foundation
Interior Spaces
- 5,022 Sq Ft Home
- 2-Story Property
- Ceiling Fan
- Skylights
- Gas Log Fireplace
- Family Room with Fireplace
- 3 Fireplaces
- Living Room with Fireplace
- Formal Dining Room
- Home Office
- Recreation Room
- Play Room
- Sun or Florida Room
- Carbon Monoxide Detectors
- Laundry Room
Kitchen
- Range
- Microwave
- High End Refrigerator
- Dishwasher
- Stainless Steel Appliances
- Disposal
Flooring
- Carpet
- Travertine
- Vinyl
Bedrooms and Bathrooms
- 5 Bedrooms
- 5 Potential Bedrooms
- Fireplace in Primary Bedroom
- Dual Sinks
- Whirlpool Bathtub
- Separate Shower
Basement
- Basement Fills Entire Space Under The House
- Sump Pump
- Finished Basement Bathroom
Outdoor Features
- Deck
- Porch
Location
- Property is near a park
Schools
- Woodland Elementary School
- Woodland Intermediate School
- Warren Township High School
Utilities
- Forced Air Zoned Cooling and Heating System
- Heating System Uses Natural Gas
Community Details
Overview
- Association fees include clubhouse
- Brksd Estates Association, Phone Number (847) 000-0000
- Brookside Subdivision, Custom Floorplan
- Property managed by Brksd Estates
Amenities
- Clubhouse
Recreation
- Tennis Courts
- Horse Trails
Ownership History
Purchase Details
Home Financials for this Owner
Home Financials are based on the most recent Mortgage that was taken out on this home.Purchase Details
Home Financials for this Owner
Home Financials are based on the most recent Mortgage that was taken out on this home.Purchase Details
Home Financials for this Owner
Home Financials are based on the most recent Mortgage that was taken out on this home.Purchase Details
Purchase Details
Home Financials for this Owner
Home Financials are based on the most recent Mortgage that was taken out on this home.Purchase Details
Purchase Details
Home Financials for this Owner
Home Financials are based on the most recent Mortgage that was taken out on this home.Purchase Details
Purchase Details
Home Financials for this Owner
Home Financials are based on the most recent Mortgage that was taken out on this home.Purchase Details
Similar Homes in Gurnee, IL
Home Values in the Area
Average Home Value in this Area
Purchase History
| Date | Type | Sale Price | Title Company |
|---|---|---|---|
| Warranty Deed | $710,000 | None Listed On Document | |
| Warranty Deed | $630,000 | -- | |
| Special Warranty Deed | $475,000 | Fidelity Natl | |
| Warranty Deed | $475,000 | Fidelity Natl | |
| Warranty Deed | $340,000 | Attorneys Title Guaranty Fun | |
| Interfamily Deed Transfer | -- | -- | |
| Warranty Deed | $490,000 | First American Title | |
| Warranty Deed | -- | First American Title | |
| Deed | $434,500 | -- | |
| Interfamily Deed Transfer | -- | -- |
Mortgage History
| Date | Status | Loan Amount | Loan Type |
|---|---|---|---|
| Open | $425,000 | New Conventional | |
| Previous Owner | $535,500 | New Conventional | |
| Previous Owner | $334,000 | New Conventional | |
| Previous Owner | $380,000 | Adjustable Rate Mortgage/ARM | |
| Previous Owner | $267,200 | New Conventional | |
| Previous Owner | $272,000 | New Conventional | |
| Previous Owner | $508,000 | VA | |
| Previous Owner | $60,000 | Credit Line Revolving | |
| Previous Owner | $502,500 | New Conventional | |
| Previous Owner | $416,000 | Unknown | |
| Previous Owner | $392,000 | No Value Available | |
| Previous Owner | $25,000 | Unknown | |
| Previous Owner | $360,000 | No Value Available |
Property History
| Date | Event | Price | Change | Sq Ft Price |
|---|---|---|---|---|
| 05/29/2025 05/29/25 | Sold | $710,000 | +9.2% | $141 / Sq Ft |
| 04/08/2025 04/08/25 | Pending | -- | -- | -- |
| 03/31/2025 03/31/25 | For Sale | $650,000 | +3.2% | $129 / Sq Ft |
| 03/10/2023 03/10/23 | Sold | $630,000 | -3.1% | $144 / Sq Ft |
| 01/29/2023 01/29/23 | Pending | -- | -- | -- |
| 01/25/2023 01/25/23 | Price Changed | $650,000 | -1.5% | $148 / Sq Ft |
| 01/19/2023 01/19/23 | For Sale | $659,900 | +38.9% | $151 / Sq Ft |
| 05/26/2015 05/26/15 | Sold | $475,000 | -2.9% | $108 / Sq Ft |
| 03/19/2015 03/19/15 | Pending | -- | -- | -- |
| 11/14/2014 11/14/14 | For Sale | $489,000 | -- | $112 / Sq Ft |
Tax History Compared to Growth
Tax History
| Year | Tax Paid | Tax Assessment Tax Assessment Total Assessment is a certain percentage of the fair market value that is determined by local assessors to be the total taxable value of land and additions on the property. | Land | Improvement |
|---|---|---|---|---|
| 2024 | $17,998 | $218,593 | $31,728 | $186,865 |
| 2023 | $17,998 | $193,281 | $28,054 | $165,227 |
| 2022 | $17,792 | $179,802 | $27,825 | $151,977 |
| 2021 | $16,175 | $172,588 | $26,709 | $145,879 |
| 2020 | $15,590 | $168,345 | $26,052 | $142,293 |
| 2019 | $15,307 | $163,458 | $25,296 | $138,162 |
| 2018 | $15,589 | $170,582 | $30,090 | $140,492 |
| 2017 | $15,626 | $165,694 | $29,228 | $136,466 |
| 2016 | $15,587 | $164,487 | $27,927 | $136,560 |
| 2015 | $15,732 | $165,843 | $26,486 | $139,357 |
| 2014 | $9,885 | $103,965 | $22,760 | $81,205 |
| 2012 | $9,306 | $104,761 | $22,934 | $81,827 |
Agents Affiliated with this Home
-
Cecille Plurad Mike Plurad

Seller's Agent in 2025
Cecille Plurad Mike Plurad
Coldwell Banker Realty
(773) 719-0353
1 in this area
206 Total Sales
-
Michael Plurad

Seller Co-Listing Agent in 2025
Michael Plurad
Coldwell Banker Realty
(773) 719-0352
1 in this area
85 Total Sales
-
Gina Shad

Buyer's Agent in 2025
Gina Shad
@ Properties
(847) 970-8513
10 in this area
103 Total Sales
-
Errin Saleh

Seller's Agent in 2023
Errin Saleh
Keller Williams Infinity
(224) 656-7715
2 in this area
10 Total Sales
-
Jane Lee

Buyer's Agent in 2023
Jane Lee
RE/MAX
(847) 420-8866
118 in this area
2,342 Total Sales
-
Diana Lopez
D
Seller's Agent in 2015
Diana Lopez
Berkshire Hathaway HomeServices Starck Real Estate
(847) 917-9760
16 Total Sales
Map
Source: Midwest Real Estate Data (MRED)
MLS Number: 12302327
APN: 07-08-302-014
- 17781 W Elsbury St
- 17917 W Pond Ridge Cir
- 17868 W Braewick Rd
- 36077 N Bridlewood Ave
- 17904 W Braewick Rd
- 17885 W Salisbury Dr
- 18229 W Banbury Dr
- 17925 W Stearns School Rd
- 1635 Arlington Ln
- 1585 Greenfield Ct
- 7151 Preston Ct
- 6797 Roanoake Ct
- 18350 W Linda Ln
- 1575 Sage Ct
- 1603 Napa Dr
- 6965 Bentley Dr
- 18564 W Judy Dr
- 18595 W Judy Dr
- 18727 W Highfield Dr
- 18758 W Highfield Dr
