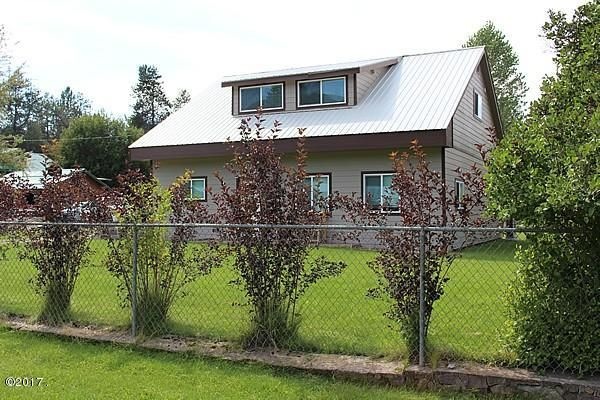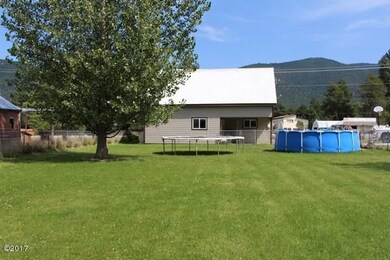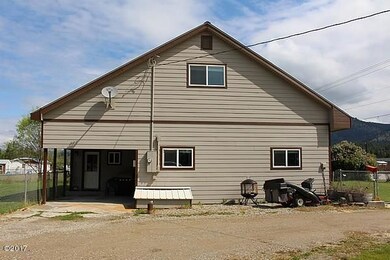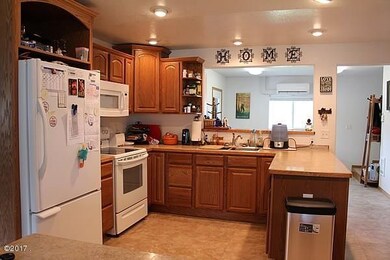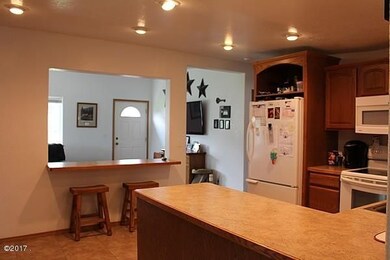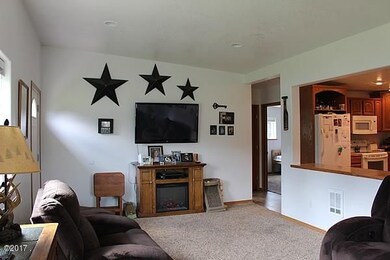
Last list price
4
Beds
2
Baths
2,075
Sq Ft
1.01
Acres
Highlights
- 1.01 Acre Lot
- Main Floor Primary Bedroom
- Landscaped
- Mountain View
- Porch
- Utility Room
About This Home
As of May 2019For Comps Only.
Home Details
Home Type
- Single Family
Est. Annual Taxes
- $1,785
Year Built
- Built in 1948
Lot Details
- 1.01 Acre Lot
- Property fronts a state road
- Chain Link Fence
- Landscaped
Home Design
- Wood Frame Construction
- Metal Roof
Interior Spaces
- Utility Room
- Mountain Views
- Crawl Space
Bedrooms and Bathrooms
- 4 Bedrooms
- Primary Bedroom on Main
- 2 Full Bathrooms
Additional Features
- Porch
- Septic System
Community Details
Ownership History
Date
Name
Owned For
Owner Type
Purchase Details
Listed on
Apr 19, 2019
Closed on
May 28, 2019
Sold by
Williams Alan Ned and Williams Mynoa R
Bought by
Eby Joseph Wesley and Eby Kristin Michelle
Seller's Agent
Jack Deshazer
DeShazer Ryan Realty
Buyer's Agent
Douglas DeShazer
DeShazer Ryan Realty
List Price
$219,000
Sold Price
$195,000
Premium/Discount to List
-$24,000
-10.96%
Current Estimated Value
Home Financials for this Owner
Home Financials are based on the most recent Mortgage that was taken out on this home.
Estimated Appreciation
$186,476
Avg. Annual Appreciation
11.90%
Original Mortgage
$175,000
Outstanding Balance
$155,451
Interest Rate
4.1%
Mortgage Type
New Conventional
Estimated Equity
$226,025
Purchase Details
Listed on
May 12, 2015
Closed on
May 16, 2016
Sold by
Managhan Mark L and Managhan Amber L
Bought by
Williams Alan Ned and Williams Mynoa R
Seller's Agent
John Ague
Tamarack Realty
Buyer's Agent
John Ague
Tamarack Realty
List Price
$174,900
Sold Price
$169,000
Premium/Discount to List
-$5,900
-3.37%
Home Financials for this Owner
Home Financials are based on the most recent Mortgage that was taken out on this home.
Avg. Annual Appreciation
4.82%
Map
Create a Home Valuation Report for This Property
The Home Valuation Report is an in-depth analysis detailing your home's value as well as a comparison with similar homes in the area
Similar Homes in Libby, MT
Home Values in the Area
Average Home Value in this Area
Purchase History
| Date | Type | Sale Price | Title Company |
|---|---|---|---|
| Warranty Deed | -- | First Amer Ttl Co Of Mt Inc | |
| Warranty Deed | -- | First American Title Co Of M |
Source: Public Records
Mortgage History
| Date | Status | Loan Amount | Loan Type |
|---|---|---|---|
| Open | $72,000 | Credit Line Revolving | |
| Open | $175,000 | New Conventional | |
| Previous Owner | $145,000 | New Conventional | |
| Previous Owner | $145,600 | New Conventional | |
| Previous Owner | $83,000 | Credit Line Revolving |
Source: Public Records
Property History
| Date | Event | Price | Change | Sq Ft Price |
|---|---|---|---|---|
| 05/31/2019 05/31/19 | Sold | -- | -- | -- |
| 04/30/2019 04/30/19 | Pending | -- | -- | -- |
| 04/18/2019 04/18/19 | For Sale | $219,000 | +25.2% | $109 / Sq Ft |
| 07/06/2017 07/06/17 | Pending | -- | -- | -- |
| 07/06/2017 07/06/17 | For Sale | $174,900 | -- | $84 / Sq Ft |
| 05/16/2016 05/16/16 | Sold | -- | -- | -- |
Source: Montana Regional MLS
Tax History
| Year | Tax Paid | Tax Assessment Tax Assessment Total Assessment is a certain percentage of the fair market value that is determined by local assessors to be the total taxable value of land and additions on the property. | Land | Improvement |
|---|---|---|---|---|
| 2024 | $1,785 | $319,000 | $0 | $0 |
| 2023 | $2,235 | $319,000 | $0 | $0 |
| 2022 | $1,203 | $189,800 | $0 | $0 |
| 2021 | $1,498 | $189,800 | $0 | $0 |
| 2020 | $1,687 | $196,000 | $0 | $0 |
| 2019 | $1,674 | $196,000 | $0 | $0 |
| 2018 | $1,437 | $161,700 | $0 | $0 |
| 2017 | $1,266 | $161,700 | $0 | $0 |
| 2016 | $1,005 | $110,600 | $0 | $0 |
| 2015 | $684 | $110,600 | $0 | $0 |
| 2014 | $756 | $61,862 | $0 | $0 |
Source: Public Records
Source: Montana Regional MLS
MLS Number: 21708551
APN: 56-4175-23-4-05-23-0000
Nearby Homes
- 36406 Us Highway 2
- 81 Wards Rd
- 120 White Ave
- 36553 Us Highway 2
- 197 Pearl St
- 259 Treasure View Dr
- 149 Cherry Creek Dr
- 1945 Snowshoe Rd
- 270 Tamarack Ln
- NHN Swede and Obsidian Rd
- 131 Break Rd
- 102 Scenery Rd
- 38478 U S Highway 2 W
- 98 Cabinet Heights Rd
- 84 Treasure Mountain Ln
- 172 Scenery Rd
- 57021 U S Highway 2 W
- 193 Cabinet View Country Club Rd
- 167 Cabinet View Country Club Rd
- TBD Granite Lake Rd
