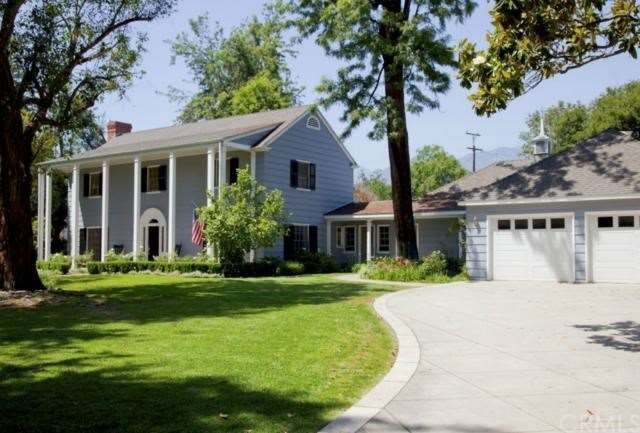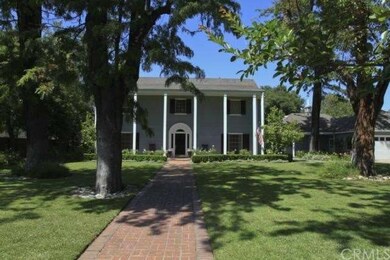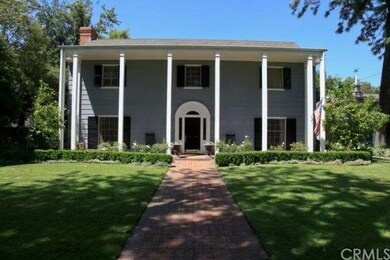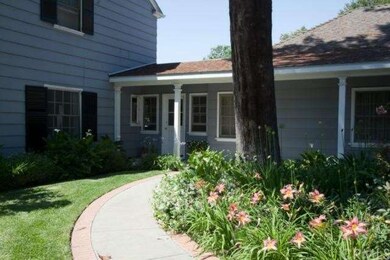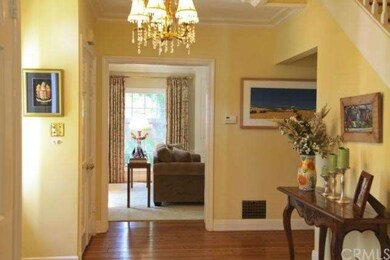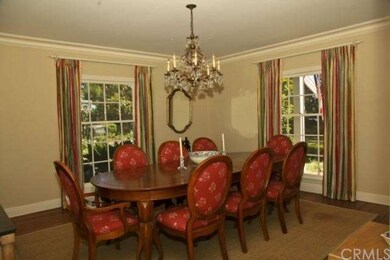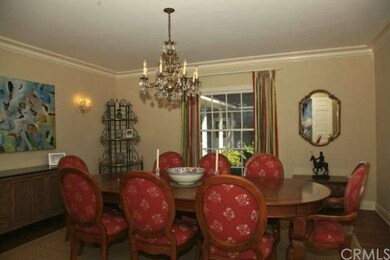
3639 E California Blvd Pasadena, CA 91107
East Pasadena NeighborhoodHighlights
- Guest House
- Heated In Ground Pool
- Custom Home
- Pasadena High School Rated A
- Primary Bedroom Suite
- 0.62 Acre Lot
About This Home
As of July 2025Stunning 2-story Colonial situated on over half-acre(27,000 sq ft) level lot in desirable Chapman Woods.The gracious and comfortable floor plan includes a gourmet designer kitchen, fabulous downstairs master suite and separate laundry room.Formal living and dining rooms flow from the grand foyer. Two expansive suites upstairs.The family room with large sliding glass doors overlooks the rear yard which has a separate gated pool(50 ft),spa and patio area.Beautiful hardwood floors and built-in bookcase accent a charming library incorporated into adjacent kitchen area. Architectural details and amenities abound! Included in the property is a completely detached guest house(750 sq ft) lovingly named "Foxhall Lodge". Updated in 2000,this charming guest house has two bedrooms and two half-baths.Fireplace,wet bar,dressing rooms make this an ideal set-up for extended family or visitors.Three central air systems(2/main house,1/guest house)adequately,efficiently address heating and cooling needs.The two car attached garage was renovated in 2005.Other amenities include copper plumbing,up-graded electrical(2005) built-in BBQ,large front lawn with mature trees and beautiful landscaping.The property is gated. Immaculate,move-in condition.An opportunity not to be missed!
Last Agent to Sell the Property
Milton & Milton Preferred Properties License #01731169 Listed on: 05/23/2012
Home Details
Home Type
- Single Family
Est. Annual Taxes
- $23,837
Year Built
- Built in 1941
Lot Details
- 0.62 Acre Lot
- Wrought Iron Fence
- Brick Fence
- Electric Fence
- Landscaped
- Level Lot
- Sprinklers Throughout Yard
- Private Yard
- Lawn
Parking
- 2 Car Direct Access Garage
- 4 Carport Spaces
- Parking Available
- Auto Driveway Gate
Home Design
- Custom Home
- Colonial Architecture
- Composition Roof
- Wood Siding
Interior Spaces
- 4,706 Sq Ft Home
- Built-In Features
- French Doors
- Living Room with Fireplace
- Family or Dining Combination
- Den
- Center Hall
- Mountain Views
- Laundry Room
- Basement
Kitchen
- Eat-In Kitchen
- Gas Oven or Range
- Cooktop
- Dishwasher
- Trash Compactor
- Disposal
Flooring
- Wood
- Carpet
Bedrooms and Bathrooms
- 5 Bedrooms
- Primary Bedroom on Main
- Primary Bedroom Suite
Pool
- Heated In Ground Pool
- In Ground Spa
- Fence Around Pool
- Pool Tile
Outdoor Features
- Brick Porch or Patio
- Outdoor Grill
- Rain Gutters
Additional Homes
- Guest House
- Fireplace in Guest House
Utilities
- Forced Air Heating and Cooling System
- Heating System Uses Natural Gas
- 220 Volts
Community Details
- No Home Owners Association
Listing and Financial Details
- Tax Lot 7
- Assessor Parcel Number 5378005012
Ownership History
Purchase Details
Home Financials for this Owner
Home Financials are based on the most recent Mortgage that was taken out on this home.Purchase Details
Home Financials for this Owner
Home Financials are based on the most recent Mortgage that was taken out on this home.Purchase Details
Home Financials for this Owner
Home Financials are based on the most recent Mortgage that was taken out on this home.Purchase Details
Home Financials for this Owner
Home Financials are based on the most recent Mortgage that was taken out on this home.Similar Homes in the area
Home Values in the Area
Average Home Value in this Area
Purchase History
| Date | Type | Sale Price | Title Company |
|---|---|---|---|
| Grant Deed | $3,613,000 | Chicago Title Company | |
| Interfamily Deed Transfer | -- | Ticor Title Company | |
| Interfamily Deed Transfer | -- | Lawyers Title | |
| Grant Deed | $2,110,000 | Lawyers Title |
Mortgage History
| Date | Status | Loan Amount | Loan Type |
|---|---|---|---|
| Open | $2,709,601 | New Conventional | |
| Previous Owner | $822,300 | New Conventional | |
| Previous Owner | $1,500,000 | Commercial | |
| Previous Owner | $1,000,000 | Adjustable Rate Mortgage/ARM | |
| Previous Owner | $500,000 | Credit Line Revolving | |
| Previous Owner | $1,055,000 | New Conventional | |
| Previous Owner | $417,000 | Unknown |
Property History
| Date | Event | Price | Change | Sq Ft Price |
|---|---|---|---|---|
| 07/01/2025 07/01/25 | Sold | $3,612,802 | +3.2% | $769 / Sq Ft |
| 06/09/2025 06/09/25 | Pending | -- | -- | -- |
| 05/27/2025 05/27/25 | For Sale | $3,500,000 | +61.2% | $745 / Sq Ft |
| 11/06/2012 11/06/12 | Sold | $2,171,300 | -2.6% | $461 / Sq Ft |
| 09/21/2012 09/21/12 | Pending | -- | -- | -- |
| 08/19/2012 08/19/12 | Price Changed | $2,230,000 | -2.2% | $474 / Sq Ft |
| 07/01/2012 07/01/12 | Price Changed | $2,280,000 | +2.3% | $484 / Sq Ft |
| 06/28/2012 06/28/12 | Price Changed | $2,228,000 | -4.7% | $473 / Sq Ft |
| 05/23/2012 05/23/12 | For Sale | $2,339,000 | -- | $497 / Sq Ft |
Tax History Compared to Growth
Tax History
| Year | Tax Paid | Tax Assessment Tax Assessment Total Assessment is a certain percentage of the fair market value that is determined by local assessors to be the total taxable value of land and additions on the property. | Land | Improvement |
|---|---|---|---|---|
| 2025 | $23,837 | $2,167,304 | $1,517,116 | $650,188 |
| 2024 | $23,837 | $2,124,809 | $1,487,369 | $637,440 |
| 2023 | $23,712 | $2,083,147 | $1,458,205 | $624,942 |
| 2022 | $22,883 | $2,042,302 | $1,429,613 | $612,689 |
| 2021 | $21,946 | $2,002,258 | $1,401,582 | $600,676 |
| 2019 | $21,111 | $1,942,871 | $1,360,011 | $582,860 |
| 2018 | $21,562 | $1,904,777 | $1,333,345 | $571,432 |
| 2016 | $20,930 | $1,830,814 | $1,281,570 | $549,244 |
| 2015 | $20,705 | $1,803,314 | $1,262,320 | $540,994 |
| 2014 | $20,250 | $1,767,990 | $1,237,593 | $530,397 |
Agents Affiliated with this Home
-

Seller's Agent in 2025
Eva Lin
eXp Realty of California, Inc.
(626) 807-6581
7 in this area
326 Total Sales
-
A
Buyer Co-Listing Agent in 2025
Angel Chao
eXp Realty of California, Inc.
(626) 560-1086
1 in this area
53 Total Sales
-
Y
Seller's Agent in 2012
YuTu Milton
Milton & Milton Preferred Properties
(626) 233-9303
9 Total Sales
-
S
Buyer's Agent in 2012
Sabrina Mak
Pinnacle Real Estate Group
(626) 388-4458
Map
Source: California Regional Multiple Listing Service (CRMLS)
MLS Number: A12066506
APN: 5378-005-013
- 3505 E California Blvd
- 649 Michigan Blvd
- 3751 Laurita Ave
- 3671 Grayburn Rd
- 553 Woodward Blvd
- 3500 Grayburn Rd
- 879 Michigan Blvd Unit B
- 7276 Jackson Place
- 731 S Michillinda Ave
- 3431 Huntington Dr
- 3350 Lombardy Rd
- 7266 Jackson Place Unit 3
- 801 S Michillinda Ave
- 7211 Donnelly Ave
- 3815 Sycamore St
- 7140 N Muscatel Ave
- 353 S Michillinda Ave
- 3312 Thorndale Rd
- 1100 Drake Rd
- 9066 E Fairview Ave
