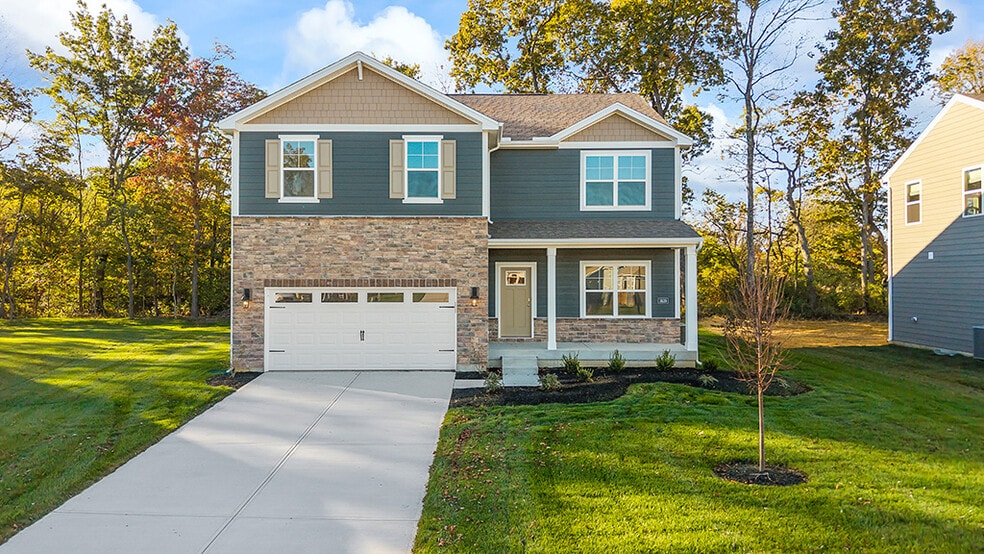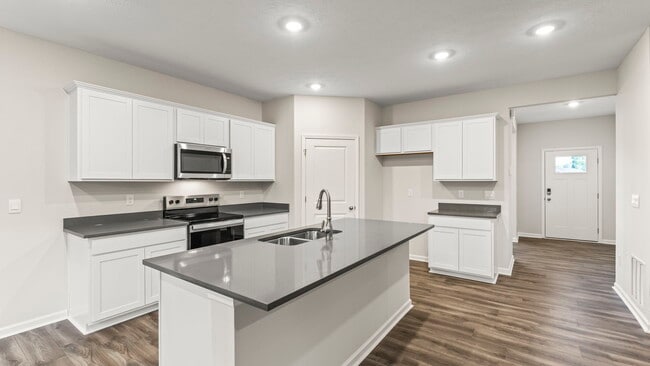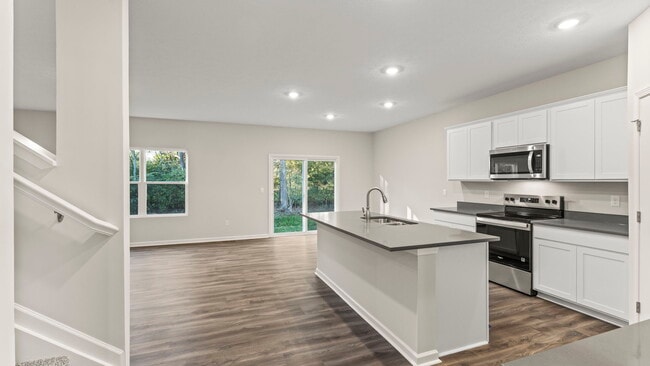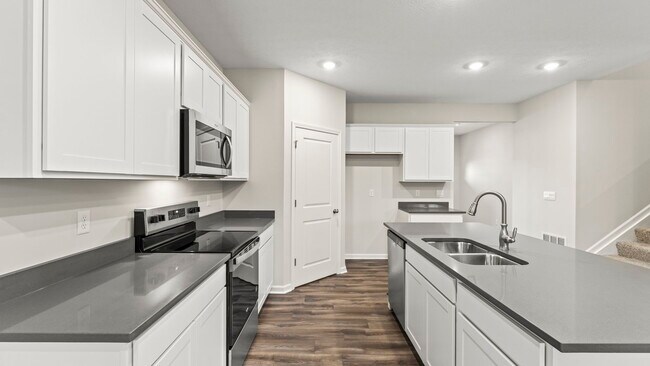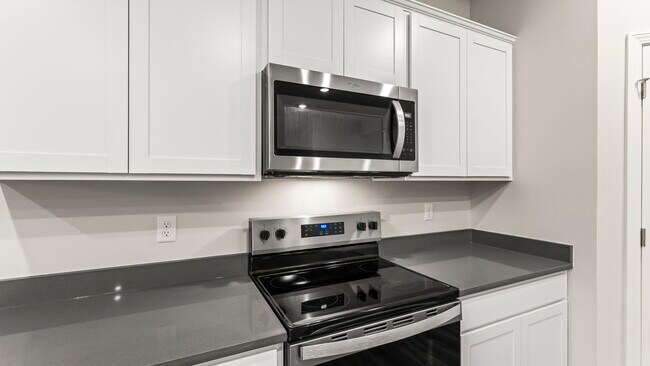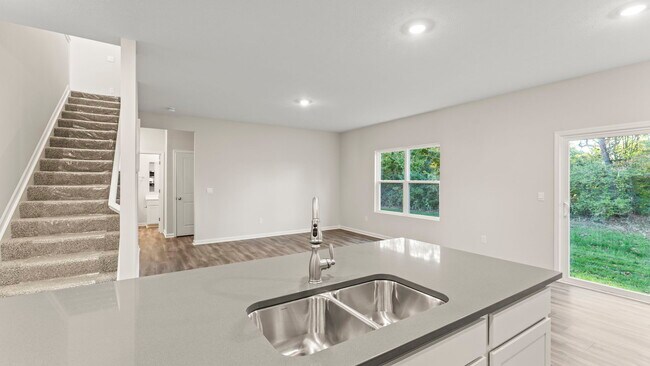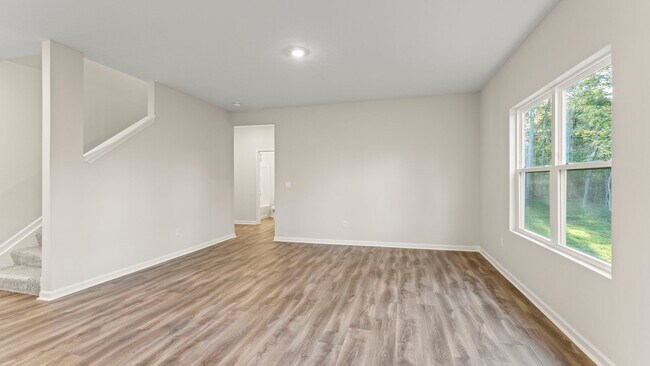
Estimated payment $2,803/month
Highlights
- New Construction
- Community Pool
- Community Playground
- Community Lake
- Walk-In Pantry
- Laundry Room
About This Home
Discover 3639 Heritage Farm Lane in Batavia, Ohio at our new home community Heritage Farm! The Henley is a thoughtfully designed two-story home that blends comfort and functionality with modern style. This 2,600 square foot floor plan features 5 bedrooms and 3 bathrooms. The layout features an open-concept kitchen, dining, and living area, ideal for both entertaining guests and everyday living, all enhanced by 9-foot ceilings throughout the first floor. The kitchen is equipped with a large island, quartz or granite countertops, stainless steel appliances, elegant 36 cabinetry, and a walk-in pantry. Designed with comfort in mind, this plan includes a downstairs bedroom and full bath—perfect for guests. Complementing the first floor is a spacious study room at the front of the home. Upstairs, a versatile loft offers extra space for work or play, while the primary suite includes a private bath and walk-in closet. Additionally, there are 3 well sized bedrooms and a laundry room for your convenience. Modern finishes, energy-efficient features, and smart home technology come standard. Nestled in the scenic Heritage Farm community in Batavia, OH, 3639 Heritage Farm Lane offers not only a home, but a lively community filled with amenities tailored to elevate your lifestyle. From scenic walking paths to a playground, every detail has been thoughtfully considered to enrich your living experience. Come and tour 3639 Heritage Farm Lane for yourself!
Sales Office
| Monday |
1:00 PM - 6:00 PM
|
| Tuesday - Wednesday |
11:00 AM - 6:00 PM
|
| Thursday - Friday |
Closed
|
| Saturday |
12:00 PM - 6:00 PM
|
| Sunday |
12:00 PM - 5:00 PM
|
Home Details
Home Type
- Single Family
Parking
- 2 Car Garage
Home Design
- New Construction
Interior Spaces
- 2-Story Property
- Walk-In Pantry
- Laundry Room
Bedrooms and Bathrooms
- 5 Bedrooms
- 3 Full Bathrooms
Community Details
Overview
- Community Lake
Recreation
- Community Playground
- Community Pool
- Recreational Area
- Trails
Map
Other Move In Ready Homes in Heritage Farm
About the Builder
- 3658 Heritage Farm Ln
- 3663 Heritage Farm Ln
- 3498 Winter Holly Dr
- Heritage Farm
- 3647 Ohio 222
- 0 St Rt 125 Unit 1849632
- 2167 Ohio 125
- 46 Spicewood Dr
- 1969 Ohio 125
- Rosewood
- 2273 Berry Rd
- 1559 Clearbrook Ln
- Willow Grove
- A Douglas Dr
- 3664 Lewis Rd
- 1 Ely St
- Olivewood Park - Paired Patio Collection
- 4333 Cordial Place
- 625 College Dr
- Billingsley - Billingsley - The Reserve
