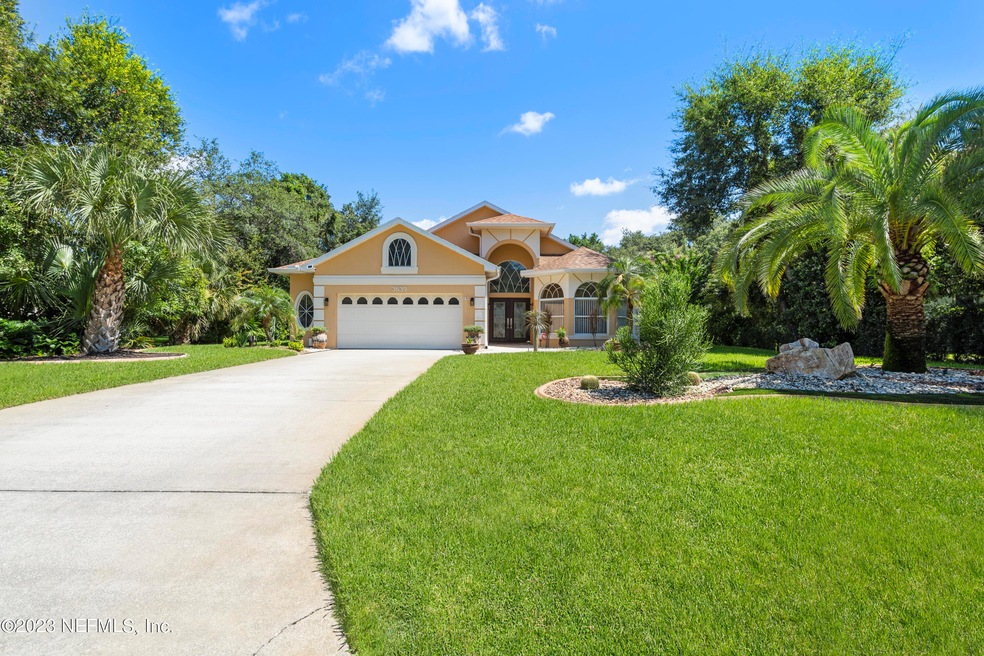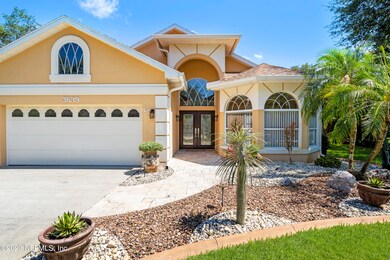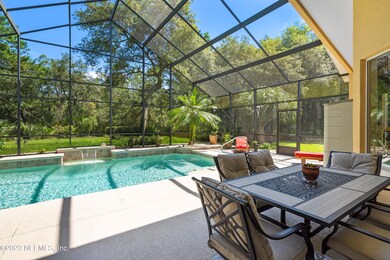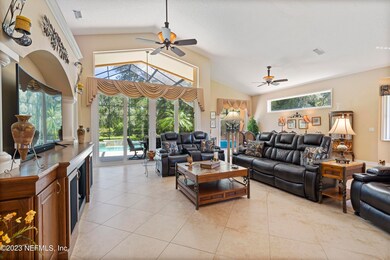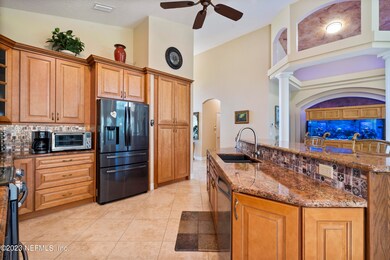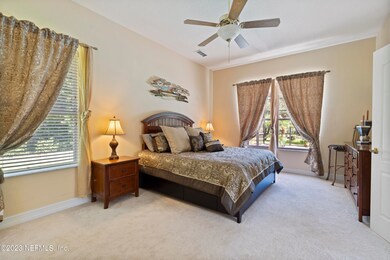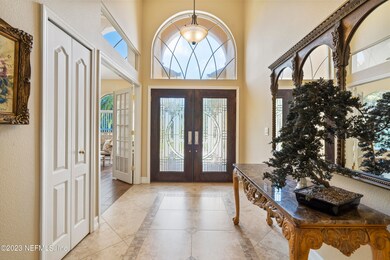
3639 Mallow Dr Ormond Beach, FL 32174
Halifax Plantation NeighborhoodHighlights
- Golf Course Community
- Vaulted Ceiling
- Screened Porch
- Clubhouse
- Traditional Architecture
- Eat-In Kitchen
About This Home
As of April 2024Welcome to your dream home in Halifax Plantation! This 3 bedroom and 2 bathroom gorgeous pool home is nestled perfectly in the preserve with privacy and nature surrounding. From the moment you walk outside to enjoy the pool and the manicured landscaping you will be able to relax and enjoy the outdoors. As soon as you enter the front double doors you are greeted with a grand entrance and beautiful tile floors. The front bedroom can be used as an office or sitting room with 3 large windows to let the light shine in. Laundry will be a breeze with a large utility room, utility sink and fully enclosed closet. The kitchen was recently renovated with wood cabinets, tile backsplash and granite countertops. Including Stainless steel appliances, plentiful countertop space and a built-in drawer with microwave. The backyard retreat includes a large screened enclosure, salt water pool, landscaped mini palms, and privacy is also included with the lush landscape surrounding the home. Spacious master bedroom and bath with spa tub and walk in shower, granite countertops with double vanity and ample light from the frosted glass window. You will be able to enjoy the views of the preserve and pool from the large windows in the master bedroom. Don't miss the opportunity to call this exceptional property your own. Schedule a private tour today!
Last Agent to Sell the Property
THE NEWCOMER GROUP License #3347110 Listed on: 04/09/2024
Home Details
Home Type
- Single Family
Est. Annual Taxes
- $5,316
Year Built
- Built in 1999
HOA Fees
- $65 Monthly HOA Fees
Parking
- 2 Car Garage
Home Design
- Traditional Architecture
- Shingle Roof
- Concrete Siding
- Block Exterior
- Stucco
Interior Spaces
- 2,176 Sq Ft Home
- 1-Story Property
- Vaulted Ceiling
- Screened Porch
- Utility Room
Kitchen
- Eat-In Kitchen
- Breakfast Bar
- Electric Range
- Microwave
- Dishwasher
Bedrooms and Bathrooms
- 3 Bedrooms
- Split Bedroom Floorplan
- Walk-In Closet
- 2 Full Bathrooms
- Bathtub With Separate Shower Stall
Utilities
- Central Heating and Cooling System
Listing and Financial Details
- Assessor Parcel Number 313714000950
Community Details
Overview
- Halifax Plantation Subdivision
Amenities
- Clubhouse
Recreation
- Golf Course Community
Ownership History
Purchase Details
Home Financials for this Owner
Home Financials are based on the most recent Mortgage that was taken out on this home.Purchase Details
Purchase Details
Purchase Details
Home Financials for this Owner
Home Financials are based on the most recent Mortgage that was taken out on this home.Purchase Details
Similar Homes in Ormond Beach, FL
Home Values in the Area
Average Home Value in this Area
Purchase History
| Date | Type | Sale Price | Title Company |
|---|---|---|---|
| Warranty Deed | $619,000 | Landmark Title | |
| Warranty Deed | $368,900 | Florida Pros Legal & Ttl Llc | |
| Quit Claim Deed | -- | Attorney | |
| Warranty Deed | $256,000 | -- | |
| Warranty Deed | $38,400 | -- |
Mortgage History
| Date | Status | Loan Amount | Loan Type |
|---|---|---|---|
| Open | $357,000 | New Conventional | |
| Closed | $75,000 | Credit Line Revolving | |
| Closed | $340,450 | New Conventional | |
| Previous Owner | $191,500 | Credit Line Revolving | |
| Previous Owner | $50,000 | Credit Line Revolving | |
| Previous Owner | $75,000 | Credit Line Revolving |
Property History
| Date | Event | Price | Change | Sq Ft Price |
|---|---|---|---|---|
| 04/08/2024 04/08/24 | Sold | $619,000 | 0.0% | $284 / Sq Ft |
| 03/25/2024 03/25/24 | Off Market | $619,000 | -- | -- |
| 01/18/2024 01/18/24 | Price Changed | $619,000 | -1.6% | $284 / Sq Ft |
| 12/22/2023 12/22/23 | For Sale | $629,000 | 0.0% | $289 / Sq Ft |
| 12/16/2023 12/16/23 | Off Market | $629,000 | -- | -- |
| 08/17/2023 08/17/23 | For Sale | $629,000 | -- | $289 / Sq Ft |
Tax History Compared to Growth
Tax History
| Year | Tax Paid | Tax Assessment Tax Assessment Total Assessment is a certain percentage of the fair market value that is determined by local assessors to be the total taxable value of land and additions on the property. | Land | Improvement |
|---|---|---|---|---|
| 2025 | $5,316 | $472,115 | $70,000 | $402,115 |
| 2024 | $5,316 | $332,733 | -- | -- |
| 2023 | $5,316 | $323,042 | $0 | $0 |
| 2022 | $5,236 | $313,633 | $0 | $0 |
| 2021 | $5,397 | $304,498 | $55,000 | $249,498 |
| 2020 | $3,515 | $208,261 | $0 | $0 |
| 2019 | $3,479 | $203,579 | $0 | $0 |
| 2018 | $3,440 | $199,783 | $0 | $0 |
| 2017 | $3,434 | $195,674 | $0 | $0 |
| 2016 | $3,490 | $191,649 | $0 | $0 |
| 2015 | $3,579 | $190,317 | $0 | $0 |
| 2014 | $3,465 | $188,807 | $0 | $0 |
Agents Affiliated with this Home
-
Luke Newcomer

Seller's Agent in 2024
Luke Newcomer
THE NEWCOMER GROUP
(917) 294-6616
2 in this area
1,442 Total Sales
-
Dawn Gaffney

Buyer's Agent in 2024
Dawn Gaffney
WATSON REALTY CORP
(904) 495-0148
1 in this area
219 Total Sales
Map
Source: realMLS (Northeast Florida Multiple Listing Service)
MLS Number: 1243133
APN: 3137-14-00-0950
- 1320 Antrim Cir
- 3601 Galway Ln
- 1207 Kaleen Dr
- 1141 Glengad Run
- 1184 Athlone Way
- 3513 Kilgallen Ct
- 1187 Athlone Way
- 3329 Bailey Ann Dr
- 3330 Bailey Ann Dr
- 3709 Donegal Cir
- 3428 Rexford Cir
- 1404 Newry Cir
- 3295 Bailey Ann Dr
- 3404 Rexford Cir
- 3356 Newbliss Cir
- 3349 Glenshane Way
- 3428 Saltee Cir
- 3735 Roscommon Dr
- 3189 Connemara Dr
