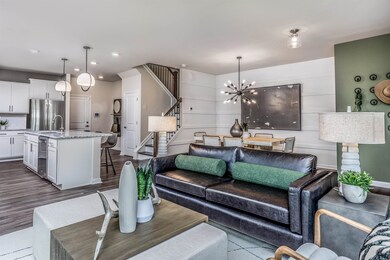
364 Abbots Mill Dr Raleigh, NC 27603
Highlights
- New Construction
- Traditional Architecture
- Community Pool
- Clubhouse
- End Unit
- 2 Car Attached Garage
About This Home
As of October 2023The Scarlett plan features a rear-load two-car garage, EVP flooring on main level, a large loft area and a spacious Owner's Suite; Owner's Bath has a tiled walk-in shower with a bench! Gorgeous kitchen highlights a very spacious island with granite countertops and white cabinets! End unit townhome with extra windows and an abundance of light!
Last Agent to Sell the Property
Pulte Home Company LLC License #275120 Listed on: 08/14/2023

Townhouse Details
Home Type
- Townhome
Est. Annual Taxes
- $770
Year Built
- Built in 2023 | New Construction
Lot Details
- 3,746 Sq Ft Lot
- End Unit
HOA Fees
- $123 Monthly HOA Fees
Parking
- 2 Car Attached Garage
Home Design
- Traditional Architecture
- Slab Foundation
- Frame Construction
Interior Spaces
- 1,938 Sq Ft Home
- 2-Story Property
- Family Room
- Dining Room
Flooring
- Carpet
- Tile
- Luxury Vinyl Tile
Bedrooms and Bathrooms
- 3 Bedrooms
Schools
- Smith Elementary School
- North Garner Middle School
- Middle Creek High School
Utilities
- Zoned Heating and Cooling
- Heating System Uses Natural Gas
- Gas Water Heater
Community Details
Overview
- Association fees include cable TV
- Associa Association
- Exchange At 401 Subdivision
Amenities
- Clubhouse
Recreation
- Community Pool
Similar Homes in Raleigh, NC
Home Values in the Area
Average Home Value in this Area
Property History
| Date | Event | Price | Change | Sq Ft Price |
|---|---|---|---|---|
| 07/04/2025 07/04/25 | Pending | -- | -- | -- |
| 06/20/2025 06/20/25 | For Sale | $419,990 | -3.0% | $209 / Sq Ft |
| 10/19/2023 10/19/23 | Sold | $433,200 | 0.0% | $224 / Sq Ft |
| 09/18/2023 09/18/23 | Pending | -- | -- | -- |
| 08/14/2023 08/14/23 | For Sale | $433,200 | -- | $224 / Sq Ft |
Tax History Compared to Growth
Tax History
| Year | Tax Paid | Tax Assessment Tax Assessment Total Assessment is a certain percentage of the fair market value that is determined by local assessors to be the total taxable value of land and additions on the property. | Land | Improvement |
|---|---|---|---|---|
| 2023 | $770 | $60,000 | $60,000 | $0 |
Agents Affiliated with this Home
-
Johnny Chappell

Seller's Agent in 2025
Johnny Chappell
Compass -- Raleigh
(919) 737-2247
18 in this area
853 Total Sales
-
Khush Dhaliwal
K
Seller Co-Listing Agent in 2025
Khush Dhaliwal
Compass -- Raleigh
(919) 737-5955
40 Total Sales
-
Sean Huang

Buyer's Agent in 2025
Sean Huang
Southern Properties Group Inc.
(919) 886-5168
5 in this area
162 Total Sales
-
Alex Lilly

Seller's Agent in 2023
Alex Lilly
Pulte Home Company LLC
(804) 301-5656
202 in this area
2,005 Total Sales
-
Ravi Bheemarao
R
Buyer's Agent in 2023
Ravi Bheemarao
RB Real Estate Agency
(713) 376-7483
7 in this area
210 Total Sales
Map
Source: Doorify MLS
MLS Number: 2526935
APN: 0790.03-40-4494-000
- 348 Abbots Mill Dr
- 339 Augusta Pond Way Unit 175
- 335 Augusta Pond Way Unit 174
- 343 Augusta Pond Way Unit 176
- 331 Augusta Pond Way Unit 173
- 347 Augusta Pond Way Unit 177
- 327 Augusta Pond Way Unit 172
- 323 Augusta Pond Way Unit 171
- 315 Augusta Pond Way Unit 169
- 6005 Lake Wheeler Rd
- 311 Augusta Pond Way Unit 168
- 307 Augusta Pond Way Unit 167
- 303 Augusta Pond Way Unit 166
- 247 Augusta Pond Way Unit 164
- 243 Augusta Pond Way Unit 163
- 235 Augusta Pond Way Unit 161
- 229 Savannah Moss Way Unit 121
- 225 Savannah Moss Way Unit 120
- 227 Augusta Pond Way Unit 159
- 240 Augusta Pond Way Unit 122






