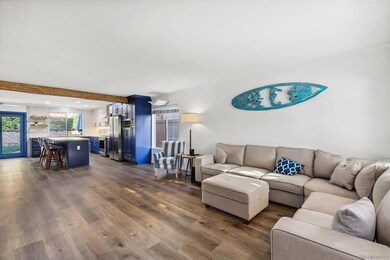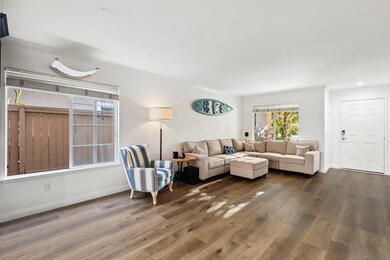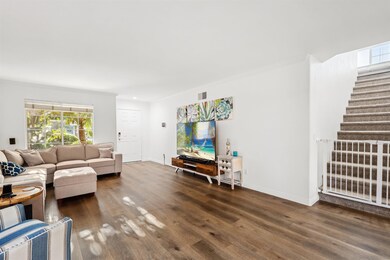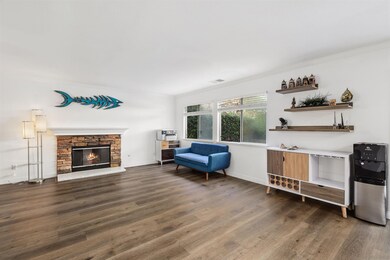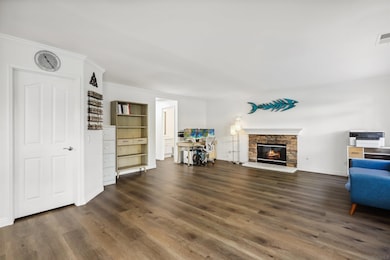
364 Aspen Creek Way Oceanside, CA 92057
San Luis Rey NeighborhoodHighlights
- Heated Pool
- Updated Kitchen
- Retreat
- Gated Community
- Open Floorplan
- 4-minute walk to River Ranch Park
About This Home
As of March 2025Welcome to this beautifully upgraded two-story home in the highly desirable gated community of River Ranch! Featuring 3 bedrooms, 2.5 bathrooms, and an attached 2-car garage finished with epoxied floors, this home boasts an impressive $120,997 in improvements from 2022-2024, making it truly move-in ready. The stunning remodeled kitchen is a chef's dream, featuring top-end GE and Samsung appliances, a reimagined open layout with a beam installation, and modern finishes. Upstairs, enjoy the warmth and durability of new luxury vinyl flooring. The home has been completely re-piped, offering peace of mind with a 25-year transferable warranty. Additional upgrades include French doors, a new side gate), and front yard irrigation repairs. The backyard has been transformed with professional landscaping, a new irrigation system, and drains, perfect for relaxing or entertaining. Stay connected and secure with the Vivint Security & Smart Home system, which includes Nest HVAC control, smart smoke/CO detectors, security cameras, and more. Buyers may opt-in for monthly monitoring service at their discretion (equipment included). The Rachio 3 Smart Sprinkler Controller and Tempest Weather System further enhance the home’s modern conveniences. This community offers low HOA dues and resort-style amenities, including BBQs, a pool, spa, playground, picnic area, and controlled access. Conveniently located near the best of Oceanside—close to shopping, dining, parks, great schools, Highway 76, beautiful beaches, and the harbor—this home truly has it all! Don’t miss this exceptional opportunity!
Last Agent to Sell the Property
Markee Lashley
Redfin Corporation License #01906905 Listed on: 12/06/2024

Home Details
Home Type
- Single Family
Est. Annual Taxes
- $10,650
Year Built
- Built in 2003
Lot Details
- 4,717 Sq Ft Lot
- Gated Home
- Property is Fully Fenced
- Privacy Fence
- Fence is in good condition
- Level Lot
- Property is zoned R-1:SINGLE
HOA Fees
- $130 Monthly HOA Fees
Parking
- 2 Car Direct Access Garage
- Front Facing Garage
- Single Garage Door
- Garage Door Opener
- Driveway
Home Design
- Spanish Tile Roof
- Clay Roof
- Stucco Exterior
Interior Spaces
- 2,364 Sq Ft Home
- 2-Story Property
- Open Floorplan
- Built-In Features
- Crown Molding
- Beamed Ceilings
- High Ceiling
- Ceiling Fan
- Recessed Lighting
- Gas Fireplace
- Family Room with Fireplace
- Family Room Off Kitchen
- Living Room
- Dining Area
- Interior Storage Closet
- Neighborhood Views
- Smart Home
Kitchen
- Updated Kitchen
- Walk-In Pantry
- Self-Cleaning Convection Oven
- Gas Oven
- Six Burner Stove
- Gas Cooktop
- Free-Standing Range
- Range Hood
- Recirculated Exhaust Fan
- Warming Drawer
- Microwave
- Ice Maker
- Water Line To Refrigerator
- Dishwasher
- ENERGY STAR Qualified Appliances
- Kitchen Island
- Stone Countertops
- Disposal
Flooring
- Linoleum
- Vinyl
Bedrooms and Bathrooms
- 3 Bedrooms
- Retreat
- Walk-In Closet
- Jack-and-Jill Bathroom
- Low Flow Toliet
- Bathtub with Shower
- Shower Only
Laundry
- Laundry Room
- Laundry on upper level
- Dryer
- Washer
Eco-Friendly Details
- Sprinklers on Timer
Outdoor Features
- Heated Pool
- Patio
Utilities
- Whole House Fan
- Separate Water Meter
- Water Filtration System
- Satellite Dish
Listing and Financial Details
- Assessor Parcel Number 158-741-35-00
Community Details
Overview
- Association fees include common area maintenance, gated community
- River Ranch Maint. Corp. Association, Phone Number (760) 643-2200
- Planned Unit Development
Amenities
- Community Barbecue Grill
- Picnic Area
Recreation
- Community Playground
- Community Pool
- Community Spa
- Recreational Area
Security
- Controlled Access
- Gated Community
Ownership History
Purchase Details
Home Financials for this Owner
Home Financials are based on the most recent Mortgage that was taken out on this home.Purchase Details
Purchase Details
Purchase Details
Purchase Details
Purchase Details
Home Financials for this Owner
Home Financials are based on the most recent Mortgage that was taken out on this home.Similar Homes in Oceanside, CA
Home Values in the Area
Average Home Value in this Area
Purchase History
| Date | Type | Sale Price | Title Company |
|---|---|---|---|
| Grant Deed | $1,020,000 | Title Forward Of California In | |
| Interfamily Deed Transfer | -- | First American Title | |
| Interfamily Deed Transfer | -- | First American Title | |
| Grant Deed | $590,000 | First American Title | |
| Interfamily Deed Transfer | -- | First American | |
| Interfamily Deed Transfer | -- | First American Title Ins Co | |
| Grant Deed | $308,000 | First American Title Ins Co |
Mortgage History
| Date | Status | Loan Amount | Loan Type |
|---|---|---|---|
| Open | $663,000 | New Conventional | |
| Previous Owner | $143,950 | No Value Available |
Property History
| Date | Event | Price | Change | Sq Ft Price |
|---|---|---|---|---|
| 03/26/2025 03/26/25 | Sold | $1,020,000 | 0.0% | $431 / Sq Ft |
| 12/31/2024 12/31/24 | Off Market | $1,020,000 | -- | -- |
| 12/06/2024 12/06/24 | For Sale | $995,000 | -- | $421 / Sq Ft |
Tax History Compared to Growth
Tax History
| Year | Tax Paid | Tax Assessment Tax Assessment Total Assessment is a certain percentage of the fair market value that is determined by local assessors to be the total taxable value of land and additions on the property. | Land | Improvement |
|---|---|---|---|---|
| 2024 | $10,650 | $949,000 | $452,000 | $497,000 |
| 2023 | $10,041 | $905,000 | $431,000 | $474,000 |
| 2022 | $6,952 | $622,765 | $296,786 | $325,979 |
| 2021 | $6,979 | $610,555 | $290,967 | $319,588 |
| 2020 | $4,499 | $407,865 | $165,534 | $242,331 |
| 2019 | $4,367 | $399,869 | $162,289 | $237,580 |
| 2018 | $4,319 | $392,029 | $159,107 | $232,922 |
| 2017 | $71 | $384,343 | $155,988 | $228,355 |
| 2016 | $4,099 | $376,808 | $152,930 | $223,878 |
| 2015 | $3,978 | $371,149 | $150,633 | $220,516 |
| 2014 | $3,823 | $363,880 | $147,683 | $216,197 |
Agents Affiliated with this Home
-
M
Seller's Agent in 2025
Markee Lashley
Redfin Corporation
(760) 672-5095
-
Robin Soltow

Buyer's Agent in 2025
Robin Soltow
Real Brokerage Technologies
(951) 401-1195
1 in this area
23 Total Sales
Map
Source: San Diego MLS
MLS Number: 240028004
APN: 158-741-35
- 328 Liberty Way
- 4478 Silver Birch Way
- 4494 Silver Birch Way
- 339 Alamo Way
- 4532 Morning Dove Way
- 4326 Forest Ranch Rd
- 4619 Doral Ct
- 305 Liberty Way
- 250 Liberty Way
- 12 Oriole Ln
- 30 Hummingbird Ln
- 328 Killdeer Ln
- 306 Killdeer Ln Unit T
- 322 Killdeer Ln Unit T
- 4203 Calle Del Vista
- 41 Hummingbird Ln
- 4148 Madera Ln
- 4100 Mission Tree Way
- 129 Francesca Dr
- 4132 Palomar Way

