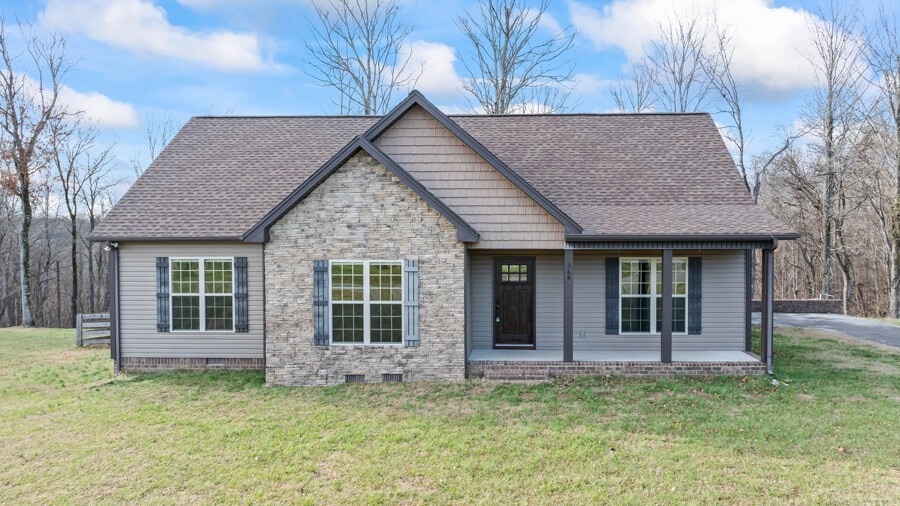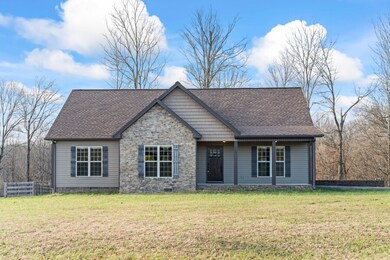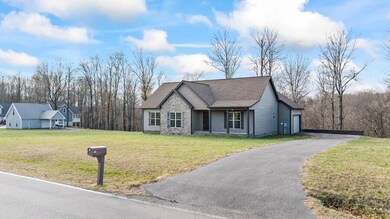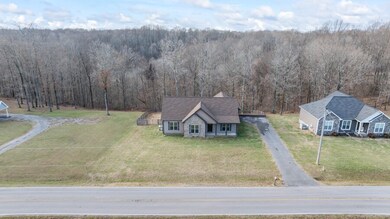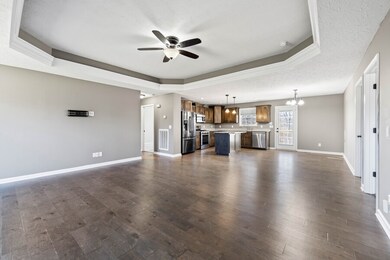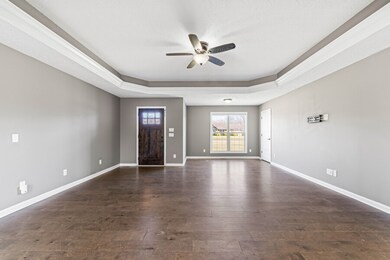
364 Autumn Ridge Ln Lafayette, TN 37083
Macon County NeighborhoodHighlights
- No HOA
- Air Filtration System
- Combination Dining and Living Room
- Porch
- Tile Flooring
- Ceiling Fan
About This Home
As of February 2025Stunning 3-Bedroom Home with Stainless Steel appliances on nearly an Acre! Welcome to this beautiful 3-bedroom, 2-bathroom home spanning 1,526 sq. ft. Built in 2018, this gem offers a perfect blend of style, comfort, and convenience, set on a spacious 0.94-acre lot. Modern kitchen equipped with stainless steel appliances and a gas stove, spacious layout with generously sized rooms throughout, providing comfort for all. This property is perfect for those seeking a newer home with updated amenities and fenced in outdoor space. Don't miss the opportunity to make this incredible house your home!
Last Agent to Sell the Property
Benchmark Realty, LLC Brokerage Phone: 6155695104 License #340584 Listed on: 01/02/2025

Home Details
Home Type
- Single Family
Est. Annual Taxes
- $1,146
Year Built
- Built in 2018
Lot Details
- 0.94 Acre Lot
- Back Yard Fenced
Parking
- 1 Car Garage
- 4 Open Parking Spaces
- Driveway
Home Design
- Asphalt Roof
- Stone Siding
- Vinyl Siding
Interior Spaces
- 1,526 Sq Ft Home
- Property has 1 Level
- Ceiling Fan
- Combination Dining and Living Room
- Crawl Space
Kitchen
- Microwave
- Dishwasher
Flooring
- Carpet
- Laminate
- Tile
Bedrooms and Bathrooms
- 3 Main Level Bedrooms
- 2 Full Bathrooms
Outdoor Features
- Porch
Schools
- Fairlane Elementary School
- Macon County Junior High School
- Macon County High School
Utilities
- Air Filtration System
- Heating System Uses Natural Gas
- Septic Tank
Community Details
- No Home Owners Association
- Autumn Ridge Subdivision
Listing and Financial Details
- Assessor Parcel Number 067 06935 000
Ownership History
Purchase Details
Home Financials for this Owner
Home Financials are based on the most recent Mortgage that was taken out on this home.Purchase Details
Home Financials for this Owner
Home Financials are based on the most recent Mortgage that was taken out on this home.Purchase Details
Home Financials for this Owner
Home Financials are based on the most recent Mortgage that was taken out on this home.Purchase Details
Home Financials for this Owner
Home Financials are based on the most recent Mortgage that was taken out on this home.Similar Homes in Lafayette, TN
Home Values in the Area
Average Home Value in this Area
Purchase History
| Date | Type | Sale Price | Title Company |
|---|---|---|---|
| Warranty Deed | $320,000 | Highland Title | |
| Warranty Deed | $205,000 | Benchmark Title Company | |
| Warranty Deed | $178,590 | Real Estate Title Company | |
| Warranty Deed | $16,000 | None Available |
Mortgage History
| Date | Status | Loan Amount | Loan Type |
|---|---|---|---|
| Open | $256,000 | New Conventional | |
| Previous Owner | $207,000 | New Conventional | |
| Previous Owner | $207,070 | New Conventional | |
| Previous Owner | $180,393 | New Conventional | |
| Previous Owner | $133,600 | New Conventional |
Property History
| Date | Event | Price | Change | Sq Ft Price |
|---|---|---|---|---|
| 02/27/2025 02/27/25 | Sold | $320,000 | -5.9% | $210 / Sq Ft |
| 01/29/2025 01/29/25 | Pending | -- | -- | -- |
| 01/02/2025 01/02/25 | For Sale | $339,900 | +65.8% | $223 / Sq Ft |
| 12/12/2019 12/12/19 | Sold | $205,000 | -2.3% | $127 / Sq Ft |
| 11/21/2019 11/21/19 | Pending | -- | -- | -- |
| 08/24/2019 08/24/19 | For Sale | $209,900 | -- | $130 / Sq Ft |
Tax History Compared to Growth
Tax History
| Year | Tax Paid | Tax Assessment Tax Assessment Total Assessment is a certain percentage of the fair market value that is determined by local assessors to be the total taxable value of land and additions on the property. | Land | Improvement |
|---|---|---|---|---|
| 2024 | $1,146 | $81,125 | $8,000 | $73,125 |
| 2023 | $1,146 | $81,125 | $0 | $0 |
| 2022 | $1,024 | $42,675 | $4,000 | $38,675 |
| 2021 | $1,024 | $42,675 | $4,000 | $38,675 |
| 2020 | $1,024 | $42,675 | $4,000 | $38,675 |
| 2019 | $1,024 | $42,675 | $4,000 | $38,675 |
| 2018 | $741 | $42,675 | $4,000 | $38,675 |
| 2017 | $95 | $3,750 | $3,750 | $0 |
| 2016 | $90 | $3,750 | $3,750 | $0 |
| 2015 | $90 | $3,750 | $3,750 | $0 |
Agents Affiliated with this Home
-
Lacey Sadler

Seller's Agent in 2025
Lacey Sadler
Benchmark Realty, LLC
(615) 569-5104
23 in this area
107 Total Sales
-
Cody Swihart

Seller Co-Listing Agent in 2025
Cody Swihart
Benchmark Realty, LLC
(270) 547-0929
1 in this area
29 Total Sales
-
Bernie Gallerani

Buyer's Agent in 2025
Bernie Gallerani
Bernie Gallerani Real Estate
(615) 437-4952
21 in this area
2,501 Total Sales
-
Mike Kingery

Seller's Agent in 2019
Mike Kingery
A-Squared Realty & Auction
(615) 888-7173
20 in this area
42 Total Sales
Map
Source: Realtracs
MLS Number: 2772449
APN: 067-069.35
