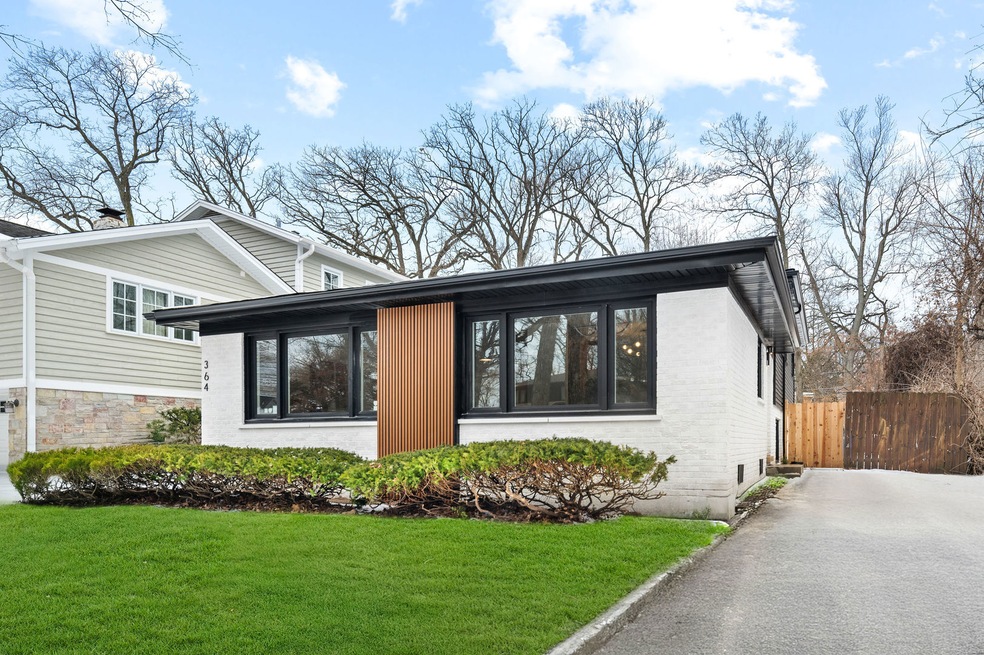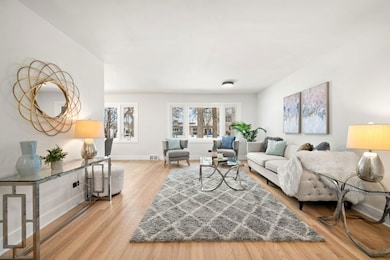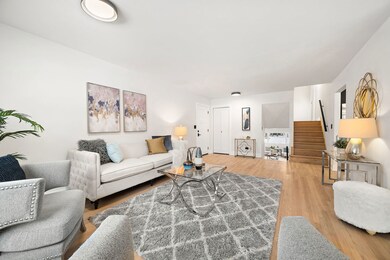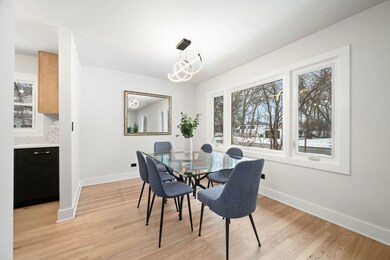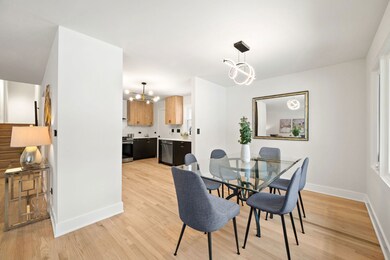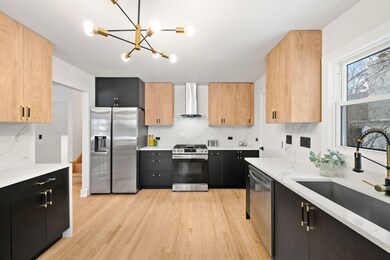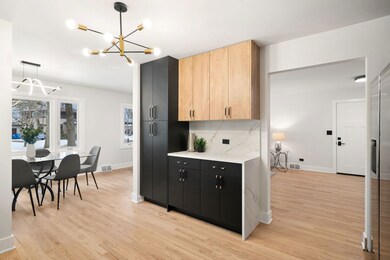
364 Barberry Rd Highland Park, IL 60035
West Highland Park NeighborhoodHighlights
- Property is near a park
- Wood Flooring
- Formal Dining Room
- Sherwood Elementary School Rated A
- Wine Refrigerator
- Stainless Steel Appliances
About This Home
As of February 2025Experience the beauty of Highland Park in this completely renovated like new construction 4 bed, 3 bath suburban oasis. Upon entering, be greeted by a spacious, sun-filled floor plan with hardwood floors extending throughout the home. The main level of this split level home boasts a brand new chefs kitchen complete with custom cabinetry, quartz counter tops and stainless steel appliances. From here you're guided to a spacious open concept dining room and living room. The lower level provides great flexibility for a bonus family room along with a graciosuly sized bedroom and full bathroom. The large mud/laundry room completes this bottom floor. Your top level consists of three spacious bedrooms. The first two are connected by a modern jack and jill bathroom. The massive primary suite rounds out the top floor with a spa like ensuite bathroom with a dual vanity as well as a professionally built out massive primary closet. The backyard is complete with a 400 sq ft patio with Italian pavers perfect for entertaining. Located in a sought-after area with access to top-rated Highland Park or Deerfield High School, this home offers a prime location near shopping, restaurants, Ravinia, the Chicago Botanic Garden, and the Edens Expressway for quick access to the city. This property blends timeless charm with modern upgrades. Room for a 2 car garage.
Last Agent to Sell the Property
@properties Christie's International Real Estate License #475139418 Listed on: 02/06/2025

Home Details
Home Type
- Single Family
Est. Annual Taxes
- $10,733
Year Built
- Built in 1966 | Remodeled in 2025
Lot Details
- 8,407 Sq Ft Lot
- Lot Dimensions are 51x167x49x172
- Paved or Partially Paved Lot
Home Design
- Split Level Home
- Brick Exterior Construction
- Shake Roof
- Asphalt Roof
- Concrete Perimeter Foundation
Interior Spaces
- 2,214 Sq Ft Home
- Family Room
- Living Room
- Formal Dining Room
- Wood Flooring
- Storm Screens
Kitchen
- Range
- Microwave
- High End Refrigerator
- Freezer
- Dishwasher
- Wine Refrigerator
- Stainless Steel Appliances
Bedrooms and Bathrooms
- 4 Bedrooms
- 4 Potential Bedrooms
- Walk-In Closet
- 3 Full Bathrooms
- Dual Sinks
Laundry
- Laundry Room
- Dryer
- Washer
Basement
- Basement Fills Entire Space Under The House
- Crawl Space
Parking
- 2 Parking Spaces
- Driveway
- Uncovered Parking
- Parking Included in Price
Schools
- Sherwood Elementary School
- Edgewood Middle School
- Highland Park High School
Utilities
- Forced Air Heating and Cooling System
- Heating System Uses Natural Gas
- Lake Michigan Water
Additional Features
- Patio
- Property is near a park
Ownership History
Purchase Details
Home Financials for this Owner
Home Financials are based on the most recent Mortgage that was taken out on this home.Purchase Details
Home Financials for this Owner
Home Financials are based on the most recent Mortgage that was taken out on this home.Purchase Details
Home Financials for this Owner
Home Financials are based on the most recent Mortgage that was taken out on this home.Purchase Details
Similar Homes in Highland Park, IL
Home Values in the Area
Average Home Value in this Area
Purchase History
| Date | Type | Sale Price | Title Company |
|---|---|---|---|
| Warranty Deed | $650,000 | First American Title | |
| Warranty Deed | $396,000 | Fidelity National Title | |
| Special Warranty Deed | $348,000 | Stewart Title | |
| Deed | -- | -- |
Mortgage History
| Date | Status | Loan Amount | Loan Type |
|---|---|---|---|
| Previous Owner | $316,800 | New Conventional | |
| Previous Owner | $333,841 | FHA |
Property History
| Date | Event | Price | Change | Sq Ft Price |
|---|---|---|---|---|
| 02/28/2025 02/28/25 | Sold | $650,000 | -2.8% | $294 / Sq Ft |
| 02/13/2025 02/13/25 | Pending | -- | -- | -- |
| 02/06/2025 02/06/25 | For Sale | $669,000 | +68.9% | $302 / Sq Ft |
| 08/19/2024 08/19/24 | Sold | $396,000 | -12.0% | $179 / Sq Ft |
| 07/22/2024 07/22/24 | Pending | -- | -- | -- |
| 07/02/2024 07/02/24 | For Sale | $450,000 | +29.3% | $203 / Sq Ft |
| 03/01/2022 03/01/22 | Sold | $348,000 | 0.0% | $157 / Sq Ft |
| 03/09/2021 03/09/21 | Off Market | $348,000 | -- | -- |
| 02/12/2021 02/12/21 | Off Market | $348,000 | -- | -- |
| 02/02/2021 02/02/21 | Pending | -- | -- | -- |
| 01/28/2021 01/28/21 | Pending | -- | -- | -- |
| 01/22/2021 01/22/21 | Off Market | $348,000 | -- | -- |
| 12/05/2020 12/05/20 | Price Changed | $330,000 | -2.2% | $149 / Sq Ft |
| 10/21/2020 10/21/20 | Price Changed | $337,500 | -3.5% | $152 / Sq Ft |
| 09/04/2020 09/04/20 | Price Changed | $349,900 | -2.8% | $158 / Sq Ft |
| 03/13/2020 03/13/20 | For Sale | $359,900 | -- | $163 / Sq Ft |
Tax History Compared to Growth
Tax History
| Year | Tax Paid | Tax Assessment Tax Assessment Total Assessment is a certain percentage of the fair market value that is determined by local assessors to be the total taxable value of land and additions on the property. | Land | Improvement |
|---|---|---|---|---|
| 2024 | $10,733 | $135,619 | $45,701 | $89,918 |
| 2023 | $10,733 | $122,245 | $41,194 | $81,051 |
| 2022 | $10,608 | $117,697 | $45,254 | $72,443 |
| 2021 | $9,790 | $113,772 | $43,745 | $70,027 |
| 2020 | $8,557 | $113,772 | $43,745 | $70,027 |
| 2019 | $8,274 | $113,239 | $43,540 | $69,699 |
| 2018 | $8,313 | $120,012 | $48,235 | $71,777 |
| 2017 | $8,181 | $119,320 | $47,957 | $71,363 |
| 2016 | $7,857 | $113,595 | $45,656 | $67,939 |
| 2015 | $7,559 | $105,542 | $42,419 | $63,123 |
| 2014 | $7,089 | $112,572 | $41,370 | $71,202 |
| 2012 | $6,706 | $113,228 | $41,611 | $71,617 |
Agents Affiliated with this Home
-
Melissa Siegal

Seller's Agent in 2025
Melissa Siegal
@ Properties
(312) 515-8007
8 in this area
531 Total Sales
-
Justin Greenberg

Buyer's Agent in 2025
Justin Greenberg
Jameson Sotheby's International Realty
(847) 975-7658
3 in this area
183 Total Sales
-
Carolyn Cerf

Seller's Agent in 2024
Carolyn Cerf
@ Properties
(847) 525-8245
10 in this area
30 Total Sales
-
Joe Tyler Gerber

Seller's Agent in 2022
Joe Tyler Gerber
Compass
(847) 544-9666
6 in this area
157 Total Sales
Map
Source: Midwest Real Estate Data (MRED)
MLS Number: 12285261
APN: 16-34-404-016
- 1780 Rosemary Rd
- 1816 Rosemary Rd
- 626 Barberry Rd
- 325 Seven Pines Cir
- 666 Barberry Rd
- 1250 Rudolph Rd Unit 4N
- 702 Barberry Rd
- 704 Lorraine Cir
- 1175 Lake Cook Rd Unit 505
- 1175 Lake Cook Rd Unit 201
- 1125 Lake Cook Rd Unit 209
- 49 Red Oak Ln
- 1220 Rudolph Rd Unit 5F
- 1280 Rudolph Rd Unit 1
- 864 Sumac Rd
- 1027 Deerfield Place Unit 1
- 216 Hickory Ct
- 1039 Deerfield Place Unit 1039
- 20 Colony Ln
- 1744 Walnut Cir
