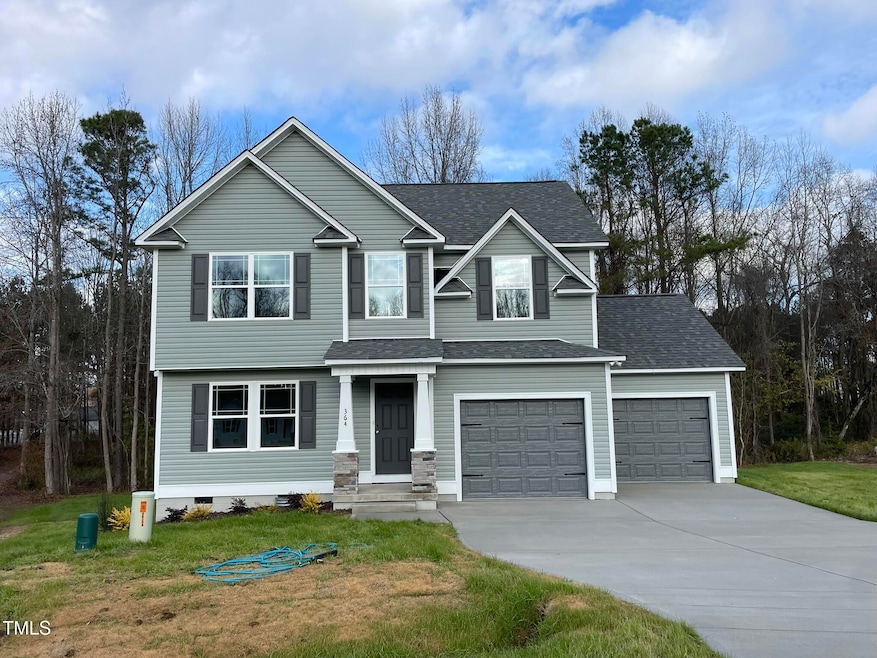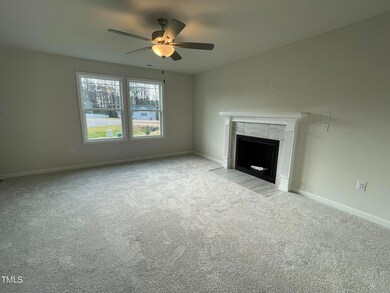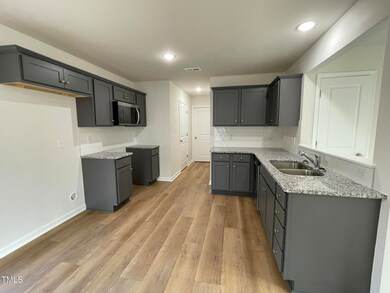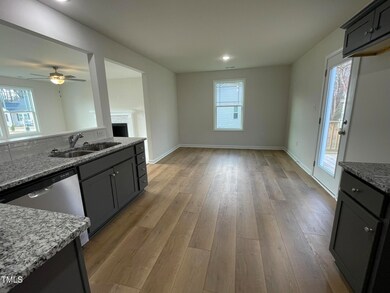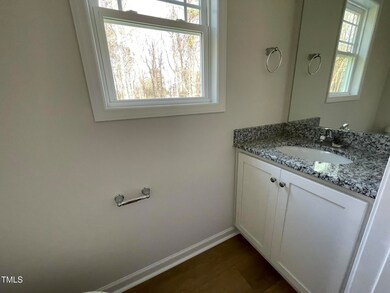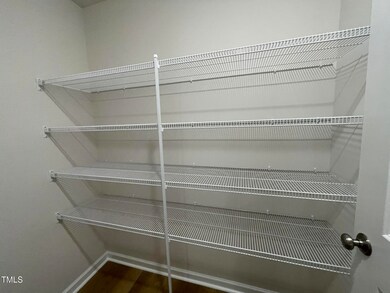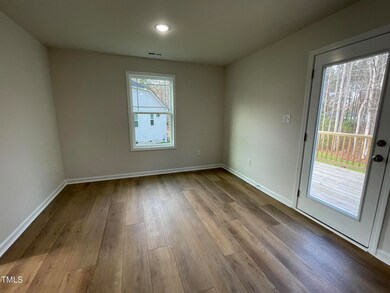
364 Bushel Ln Willow Spring, NC 27592
Pleasant Grove NeighborhoodHighlights
- New Construction
- Home Energy Rating Service (HERS) Rated Property
- Traditional Architecture
- Dixon Road Elementary School Rated A-
- Deck
- Breakfast Room
About This Home
As of February 2025WONDERFUL NEW CONSTRUCTION home. Stove, microwave, dishwasher AND refrigerator!! 3 bedrooms, 2.5 baths. Large kitchen. Cozy fireplace in family room. Enjoy backyard BBQs on your patio. Convenient to I -40. 2-10 warranty. Please verify schools. Listing broker has ownership interest. For GPS use 650 Roberts Rd. Willow Spring. See agent remarks for more info.
Last Agent to Sell the Property
RE/MAX SOUTHLAND REALTY II License #96621 Listed on: 12/11/2024

Home Details
Home Type
- Single Family
Est. Annual Taxes
- $162
Year Built
- Built in 2024 | New Construction
Lot Details
- 0.82 Acre Lot
- Landscaped
HOA Fees
- $15 Monthly HOA Fees
Parking
- 2 Car Attached Garage
- Front Facing Garage
- Private Driveway
- 4 Open Parking Spaces
Home Design
- Home is estimated to be completed on 1/31/25
- Traditional Architecture
- Block Foundation
- Frame Construction
- Architectural Shingle Roof
- Vinyl Siding
Interior Spaces
- 1,567 Sq Ft Home
- 2-Story Property
- Smooth Ceilings
- Ceiling Fan
- Gas Log Fireplace
- Entrance Foyer
- Family Room with Fireplace
- Breakfast Room
- Utility Room
Kitchen
- Electric Range
- Microwave
- Plumbed For Ice Maker
- Dishwasher
Flooring
- Carpet
- Luxury Vinyl Tile
Bedrooms and Bathrooms
- 3 Bedrooms
- Walk-In Closet
- Bathtub with Shower
Laundry
- Laundry Room
- Laundry on upper level
Home Security
- Home Security System
- Fire and Smoke Detector
Eco-Friendly Details
- Home Energy Rating Service (HERS) Rated Property
- HERS Index Rating of 64 | Good progress toward optimizing energy performance
Outdoor Features
- Deck
- Rain Gutters
Schools
- Dixon Road Elementary School
- Mcgees Crossroads Middle School
- W Johnston High School
Utilities
- Central Air
- Heat Pump System
- Electric Water Heater
- Septic Tank
Community Details
- Association fees include ground maintenance
- Signature Mgmt Association, Phone Number (919) 333-3567
- 919 333 3567 Association
- Built by GPD/Danbury 2 car
- Willow Ridge South Subdivision
Listing and Financial Details
- Home warranty included in the sale of the property
- Assessor Parcel Number 13D03049L
Ownership History
Purchase Details
Home Financials for this Owner
Home Financials are based on the most recent Mortgage that was taken out on this home.Similar Homes in the area
Home Values in the Area
Average Home Value in this Area
Purchase History
| Date | Type | Sale Price | Title Company |
|---|---|---|---|
| Warranty Deed | $336,000 | None Listed On Document | |
| Warranty Deed | $336,000 | None Listed On Document |
Mortgage History
| Date | Status | Loan Amount | Loan Type |
|---|---|---|---|
| Open | $268,720 | New Conventional | |
| Closed | $268,720 | New Conventional | |
| Previous Owner | $251,200 | Construction |
Property History
| Date | Event | Price | Change | Sq Ft Price |
|---|---|---|---|---|
| 02/05/2025 02/05/25 | Sold | $335,900 | 0.0% | $214 / Sq Ft |
| 12/31/2024 12/31/24 | Pending | -- | -- | -- |
| 12/11/2024 12/11/24 | For Sale | $335,900 | -- | $214 / Sq Ft |
Tax History Compared to Growth
Tax History
| Year | Tax Paid | Tax Assessment Tax Assessment Total Assessment is a certain percentage of the fair market value that is determined by local assessors to be the total taxable value of land and additions on the property. | Land | Improvement |
|---|---|---|---|---|
| 2024 | $162 | $55,000 | $55,000 | $0 |
| 2023 | $157 | $55,000 | $55,000 | $0 |
Agents Affiliated with this Home
-
Ron Lee
R
Seller's Agent in 2025
Ron Lee
RE/MAX
(919) 669-6339
118 in this area
459 Total Sales
-
Cameron Boyette
C
Buyer's Agent in 2025
Cameron Boyette
Choice Residential Real Estate
(919) 827-5414
1 in this area
25 Total Sales
Map
Source: Doorify MLS
MLS Number: 10066850
APN: 13D03049L
- 212 Tractor Place
- 96 Oak Fern Ln
- 13405 Nc 50 Hwy N
- 109 Shallow Creek Crossing
- 169 Mount Pleasant Rd
- 116 Oak Ridge Dr
- 51 Borgo Ct
- 577 Dixon Rd Unit D
- 86 Basswood Cir
- 335 Busterfield Ct
- 209 Bradley Dr
- 14 Cricket Hill
- 242 Busterfield Ct
- 268 Busterfield Ct
- 35 Freshwater Dr
- 1251 Ennis Rd
- 21 Hot Springs Way
- 93 Hot Springs Way
- 18 Pawnee Place
- 111 Hot Springs Way
