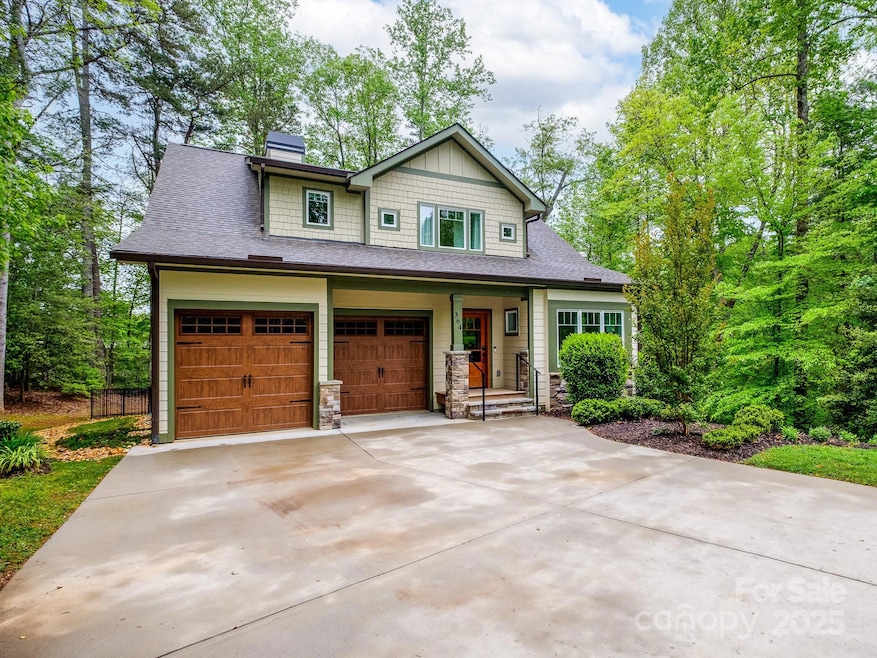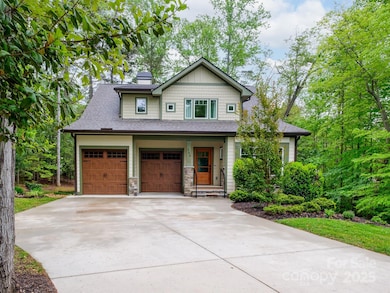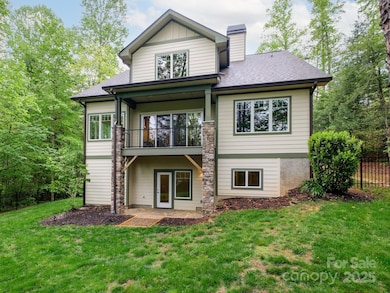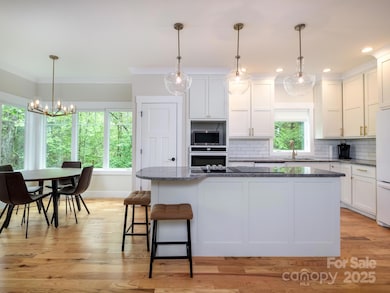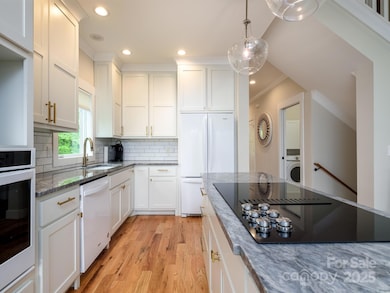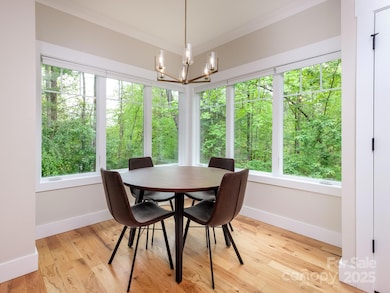
364 Camptown Rd Brevard, NC 28712
Estimated payment $5,123/month
Highlights
- Access To Lake
- Deck
- Wood Flooring
- Clubhouse
- Wooded Lot
- Community Pool
About This Home
Located in the sought-after Straus Park community in Brevard, this beautifully maintained home blends timeless elegance with everyday comfort. High-end finishes are found throughout, including crown molding, hardwood floors, quartz countertops, and a coffered ceiling in the dedicated home office. The main-level primary suite provides convenient one-level living, while two additional bedrooms upstairs offer space for family or guests. The finished basement features a spacious media room and family room, perfect for entertaining or relaxing. A cozy gas-log fireplace adds warmth, and the flat driveway makes for easy year-round access. Outside, enjoy a fenced-in yard ideal for pets and a landscaped setting that complements the home’s curb appeal. Straus Park offers an unbeatable lifestyle with walking trails, a private lake, pool, tennis courts, and a clubhouse—all just minutes from downtown Brevard. Previous buyer said inspections were good but terminated for personal reasons.
Listing Agent
Looking Glass Realty, Connestee Falls Brokerage Email: jordan@LookingGlassrealty.com License #291518 Listed on: 05/10/2025
Home Details
Home Type
- Single Family
Est. Annual Taxes
- $3,168
Year Built
- Built in 2019
Lot Details
- Back Yard Fenced
- Wooded Lot
HOA Fees
Parking
- 2 Car Attached Garage
- Front Facing Garage
- Driveway
Home Design
- Hardboard
Interior Spaces
- 2-Story Property
- Living Room with Fireplace
- Laundry Room
Kitchen
- Breakfast Bar
- Electric Cooktop
- Dishwasher
- Kitchen Island
Flooring
- Wood
- Tile
Bedrooms and Bathrooms
Basement
- Walk-Out Basement
- Basement Fills Entire Space Under The House
- Walk-Up Access
- Basement Storage
Outdoor Features
- Access To Lake
- Deck
- Covered patio or porch
Utilities
- Central Heating and Cooling System
- Heat Pump System
Listing and Financial Details
- Assessor Parcel Number 8597-00-6771-000
Community Details
Overview
- Ipm Corporation Association, Phone Number (828) 650-6875
- Straus Park Mountain Home Association, Phone Number (803) 642-9940
- Straus Park Subdivision
- Mandatory home owners association
Amenities
- Clubhouse
Recreation
- Tennis Courts
- Community Pool
- Trails
Map
Home Values in the Area
Average Home Value in this Area
Tax History
| Year | Tax Paid | Tax Assessment Tax Assessment Total Assessment is a certain percentage of the fair market value that is determined by local assessors to be the total taxable value of land and additions on the property. | Land | Improvement |
|---|---|---|---|---|
| 2024 | $3,168 | $570,180 | $75,000 | $495,180 |
| 2023 | $3,440 | $570,180 | $75,000 | $495,180 |
| 2022 | $3,440 | $570,180 | $75,000 | $495,180 |
| 2021 | $3,153 | $570,180 | $75,000 | $495,180 |
| 2020 | $2,267 | $356,490 | $0 | $0 |
| 2019 | $382 | $60,000 | $0 | $0 |
| 2018 | $613 | $60,000 | $0 | $0 |
| 2017 | $604 | $60,000 | $0 | $0 |
| 2016 | $595 | $60,000 | $0 | $0 |
| 2015 | -- | $100,000 | $100,000 | $0 |
| 2014 | -- | $100,000 | $100,000 | $0 |
Property History
| Date | Event | Price | Change | Sq Ft Price |
|---|---|---|---|---|
| 07/07/2025 07/07/25 | Price Changed | $850,000 | -2.9% | $307 / Sq Ft |
| 05/10/2025 05/10/25 | For Sale | $875,000 | +14.1% | $316 / Sq Ft |
| 09/12/2023 09/12/23 | Sold | $766,794 | -0.4% | $277 / Sq Ft |
| 07/19/2023 07/19/23 | Pending | -- | -- | -- |
| 07/17/2023 07/17/23 | For Sale | $770,000 | +46.7% | $278 / Sq Ft |
| 11/02/2020 11/02/20 | Sold | $525,000 | 0.0% | $265 / Sq Ft |
| 08/20/2020 08/20/20 | Pending | -- | -- | -- |
| 08/07/2020 08/07/20 | Price Changed | $525,000 | -4.5% | $265 / Sq Ft |
| 06/17/2020 06/17/20 | Price Changed | $549,500 | -5.2% | $278 / Sq Ft |
| 06/24/2019 06/24/19 | For Sale | $579,900 | -- | $293 / Sq Ft |
Purchase History
| Date | Type | Sale Price | Title Company |
|---|---|---|---|
| Deed | -- | None Listed On Document | |
| Warranty Deed | $525,000 | None Available | |
| Special Warranty Deed | $25,000 | None Available |
Mortgage History
| Date | Status | Loan Amount | Loan Type |
|---|---|---|---|
| Previous Owner | $340,000 | VA | |
| Previous Owner | $280,000 | New Conventional | |
| Previous Owner | $366,982 | Construction | |
| Previous Owner | $263,806 | Construction |
Similar Homes in Brevard, NC
Source: Canopy MLS (Canopy Realtor® Association)
MLS Number: 4256975
APN: 8597-00-6771-000
- 0 Springhouse Trail Unit 15 CAR4228686
- TBD Asheville Hwy
- V48&49 Camptown Rd Unit V48&49
- SH11 Springhouse Trail
- Upper Camptown Rd Unit M106
- Upper Camptown Rd Unit M110
- tbd Springhouse Trail Unit 10
- TBD Camptown Rd Unit M139
- V30 Blueberry Hill Rd
- Lot 7 Park Place W
- 14 Park Place W
- TBD Trailside Ct
- 160 Tanglewood Heights
- 391 Hawthorne Dr
- 226 Pisgah Dr
- 386 Morris Rd
- TBD Pine Mountain Trail
- Lot M6 Pine Mountain Trail Unit M6
- Lot M9 Pine Mountain Trail
- 99999 Pine Mountain Trail Unit M37
- 40 Bluebird Ln
- 24 Beckett Dr
- 4056 Turnpike Rd
- 316 S Rugby Rd
- 138 Elson Ave
- 167 Hawkins Creek Rd
- 4075 Little River Rd
- 260 Allison Hill Rd
- 160 Fairway Falls Rd
- 523 Stoney Mountain Rd Unit B
- 523 Stoney Mountain Rd
- 1101 Cherokee Dr
- 308 Rose St Unit A
- 550 Courtwood Ln Unit 3
- 616 5th Ave W
- 616 5th Ave W
- 616 5th Ave W
- 1820 Lower Ridgewood Blvd Unit 1820
- 2177 Brevard Rd
- 52 Black River Rd
