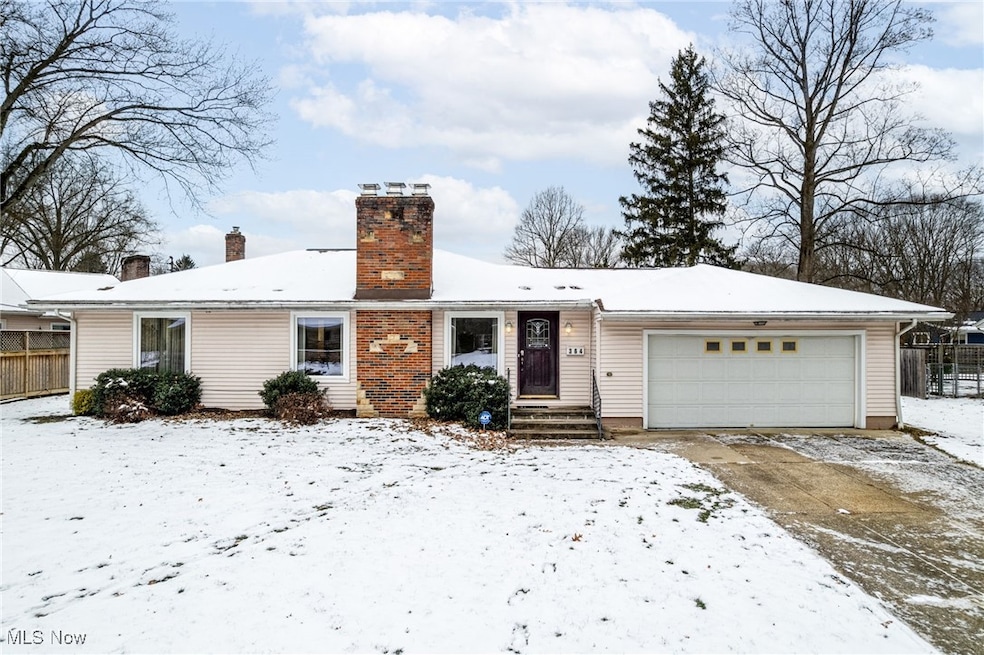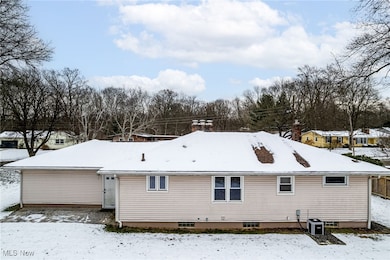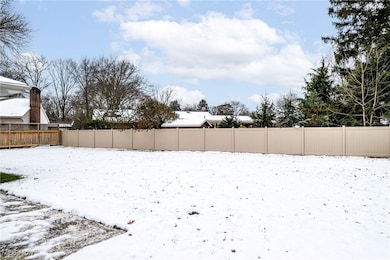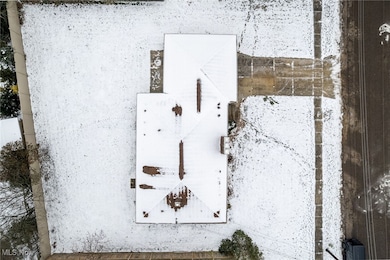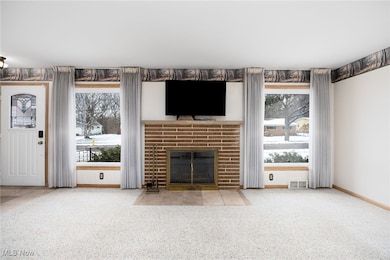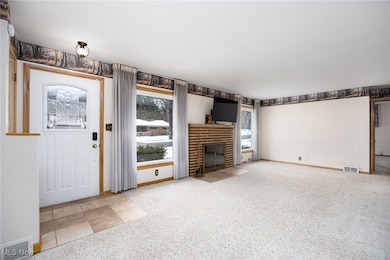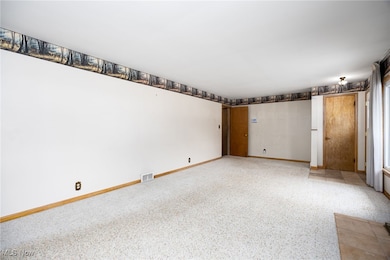Estimated payment $1,617/month
Highlights
- Very Popular Property
- No HOA
- Humidifier
- 2 Fireplaces
- 2 Car Attached Garage
- Patio
About This Home
Welcome to this spacious, three-bedroom, two-full bath ranch home perfectly situated on an exceptional lot in a highly convenient location. Enjoy the ease of being just moments away from shopping, dining, and the beautiful Sand Run Metro Park – the ideal blend of suburban tranquility and everyday convenience. Step inside to an expansive living room bathed in natural light, featuring a brick wood-burning brick fireplace, and plenty of room for gathering with family and friends. The generous kitchen and main-level full bathroom are clean, functional, and ready for your personal touches – a fantastic opportunity to create the exact look you’ve always wanted. There is hardwood under the carpet in all three bedrooms and the living room. Downstairs, prepare to be impressed by the enormous 47x13 recreation room – the ultimate entertaining space! Complete with a second cozy fireplace, beautiful built-in bar with a wet bar, custom bookcases and shelving, plus built-in benches with hidden storage underneath, this lower level feels like its own private retreat. A second full bathroom, dedicated laundry area with utility sink, and abundant extra storage in the unfinished portion round out the basement perfectly. Outside, the backyard offers complete privacy thanks to fencing on all sides provided by neighboring properties – your own secluded oasis ready for summer barbecues, gardening, or simply relaxing in peace. With a two-car attached heated garage, tons of living space, and endless potential throughout, this home is waiting for its next owner to make it shine. Don’t miss this rare find – schedule your private showing today and come see everything this wonderful ranch has to offer!
Listing Agent
EXP Realty, LLC. Brokerage Email: michele.conley-wojdacz@exprealty.com, 330-388-8621 License #2014002399 Listed on: 12/09/2025

Co-Listing Agent
EXP Realty, LLC. Brokerage Email: michele.conley-wojdacz@exprealty.com, 330-388-8621 License #2007005508
Home Details
Home Type
- Single Family
Est. Annual Taxes
- $4,604
Year Built
- Built in 1956
Parking
- 2 Car Attached Garage
- Front Facing Garage
- Garage Door Opener
- Driveway
Home Design
- Fiberglass Roof
- Asphalt Roof
- Vinyl Siding
Interior Spaces
- 1-Story Property
- Ceiling Fan
- 2 Fireplaces
- Wood Burning Fireplace
- Partially Finished Basement
- Basement Fills Entire Space Under The House
Kitchen
- Built-In Oven
- Cooktop
- Dishwasher
Bedrooms and Bathrooms
- 3 Main Level Bedrooms
- 2 Full Bathrooms
Laundry
- Dryer
- Washer
Utilities
- Humidifier
- Forced Air Heating and Cooling System
- Heating System Uses Gas
Additional Features
- Patio
- 0.26 Acre Lot
Community Details
- No Home Owners Association
- Revere Vill Sub Subdivision
Listing and Financial Details
- Assessor Parcel Number 6736835
Map
Home Values in the Area
Average Home Value in this Area
Tax History
| Year | Tax Paid | Tax Assessment Tax Assessment Total Assessment is a certain percentage of the fair market value that is determined by local assessors to be the total taxable value of land and additions on the property. | Land | Improvement |
|---|---|---|---|---|
| 2025 | $3,824 | $68,723 | $13,836 | $54,887 |
| 2024 | $3,824 | $68,723 | $13,836 | $54,887 |
| 2023 | $3,824 | $68,191 | $13,836 | $54,355 |
| 2022 | $3,314 | $45,767 | $9,286 | $36,481 |
| 2021 | $3,168 | $45,767 | $9,286 | $36,481 |
| 2020 | $3,121 | $45,770 | $9,290 | $36,480 |
| 2019 | $2,969 | $39,420 | $9,290 | $30,130 |
| 2018 | $2,930 | $39,420 | $9,290 | $30,130 |
| 2017 | $2,975 | $39,420 | $9,290 | $30,130 |
| 2016 | $2,978 | $39,420 | $9,290 | $30,130 |
| 2015 | $2,975 | $39,420 | $9,290 | $30,130 |
| 2014 | $2,952 | $39,420 | $9,290 | $30,130 |
| 2013 | $2,979 | $40,670 | $9,290 | $31,380 |
Property History
| Date | Event | Price | List to Sale | Price per Sq Ft | Prior Sale |
|---|---|---|---|---|---|
| 12/09/2025 12/09/25 | For Sale | $234,500 | +17.3% | $131 / Sq Ft | |
| 07/24/2023 07/24/23 | Sold | $200,000 | -7.0% | $112 / Sq Ft | View Prior Sale |
| 06/21/2023 06/21/23 | Pending | -- | -- | -- | |
| 06/16/2023 06/16/23 | For Sale | $215,000 | -- | $120 / Sq Ft |
Purchase History
| Date | Type | Sale Price | Title Company |
|---|---|---|---|
| Deed | $200,000 | None Listed On Document | |
| Interfamily Deed Transfer | -- | Tower City Title Agency Inc | |
| Interfamily Deed Transfer | -- | Tower City Title Agency Inc | |
| Interfamily Deed Transfer | -- | -- | |
| Fiduciary Deed | $126,000 | -- |
Mortgage History
| Date | Status | Loan Amount | Loan Type |
|---|---|---|---|
| Open | $160,000 | New Conventional | |
| Previous Owner | $118,400 | No Value Available | |
| Previous Owner | $113,400 | No Value Available |
Source: MLS Now
MLS Number: 5175774
APN: 67-36835
- 441 Sandhurst Rd
- 2426 Banbury Rd
- 2239 Woodpark Rd
- 2121 Brookshire Rd
- 177 Caladonia Ave
- 2592 Falmouth Rd
- 373 Tremont Rd
- 755 Sand Run Rd
- 565 Fairhill Dr
- 229 Shiawassee Ave
- 2113 Stabler Rd
- 2385 Covington Rd Unit 402
- 309 Shiawassee Ave
- 881 Hampton Ridge Dr
- 311 Goodhue Dr
- 48 S Wheaton Rd
- 2445 Chatham Rd
- 2079 Heather Ct Unit 1
- 944 Hampton Ridge Dr Unit 8B
- 736 Hampton Ridge Dr Unit 736
- 2366 Woodpark Rd
- 2581 Chamberlain Rd
- 2713 Smith Rd
- 142-166 S Miller Rd
- 1811 Breezewood Dr Unit ID1061039P
- 172 Kenridge Rd
- 1835 Cromwell Dr Unit 1835
- 1879 Cromwell Dr
- 1803 Cromwell Dr Unit 4
- 2856 Morewood Rd
- 2343 Ridgewood Rd
- 1694 Dominion Dr
- 1795 Tanglewood Dr
- 87 N Pershing Ave
- 1768 Liberty Dr Unit 1770
- 422 S Miller Rd
- 670 Treeside Dr Unit ID1061068P
- 670 Treeside Dr Unit ID1061101P
- 2010-2020 W Market St
- 676 Treeside Dr Unit ID1061074P
