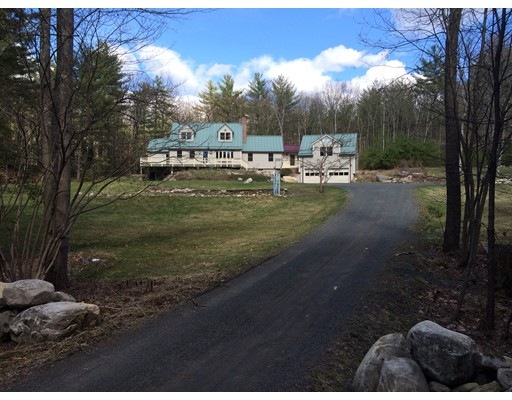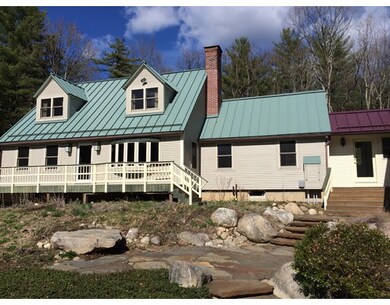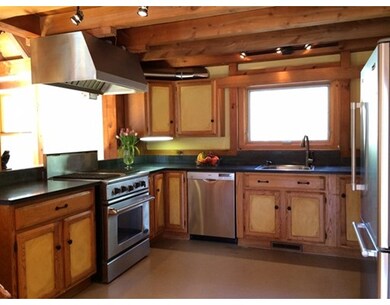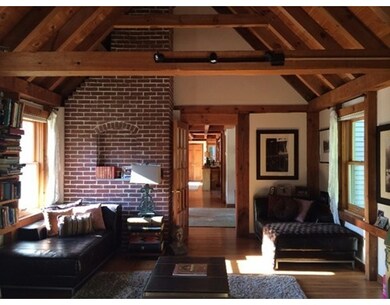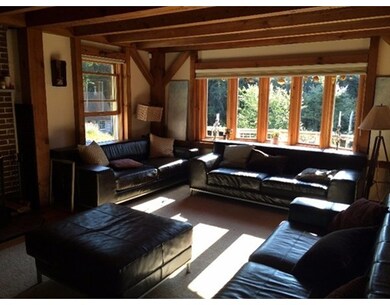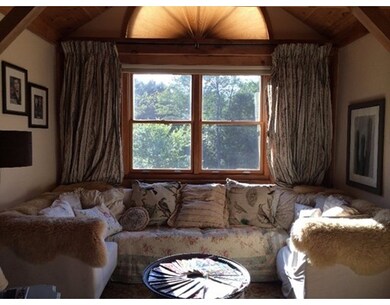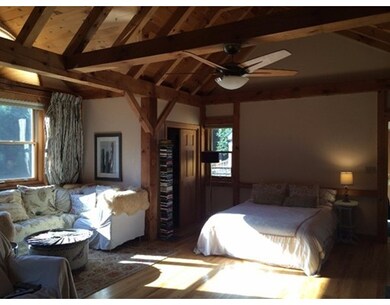
364 N Leverett Rd Leverett, MA 01054
About This Home
As of September 2015This post & beam contemporary home has a comfortable and versatile floor plan with an easy flow. Located on 3.5 acres, this private residence is nestled away from the road in true Leverett luxury. Tucked between the picturesque fields of Sky High Farm and the Wendell State Forest, the home is enhanced by the quiet, peaceful feeling of this splendid site. The views from all windows are stunning. A recent addition encompasses a huge master bedroom suite with cathedral ceiling.The attention to detail and selection of materials used in construction leave little to be desired. Numerous ground improvements have been made over the past two years adding utility and beauty to the property. The detached two story artist / writers studio has been completely renovated and is sure to awaken the muse within.
Home Details
Home Type
Single Family
Est. Annual Taxes
$9,513
Year Built
1988
Lot Details
0
Listing Details
- Lot Description: Wooded, Cleared, Gentle Slope
- Other Agent: 2.00
- Special Features: None
- Property Sub Type: Detached
- Year Built: 1988
Interior Features
- Appliances: Range, Refrigerator, Washer, Dryer, Water Treatment, Vent Hood
- Fireplaces: 1
- Has Basement: Yes
- Fireplaces: 1
- Primary Bathroom: Yes
- Number of Rooms: 7
- Amenities: Walk/Jog Trails, Stables, Conservation Area
- Electric: 110 Volts, 220 Volts, Circuit Breakers, 200 Amps
- Energy: Insulated Windows, Insulated Doors, Backup Generator
- Flooring: Wood, Hardwood, Pine
- Insulation: Full
- Basement: Full, Walk Out, Interior Access, Concrete Floor
- Bedroom 2: Second Floor
- Bedroom 3: Second Floor
- Bathroom #1: First Floor
- Bathroom #2: Second Floor
- Bathroom #3: First Floor
- Kitchen: First Floor
- Living Room: First Floor
- Master Bedroom: First Floor
- Master Bedroom Description: Bathroom - 3/4, Wood / Coal / Pellet Stove, Ceiling - Cathedral, Ceiling - Beamed, Closet, Flooring - Hardwood
- Family Room: First Floor
Exterior Features
- Roof: Metal
- Frontage: 50.00
- Construction: Post & Beam
- Exterior: Clapboard, Wood
- Exterior Features: Porch, Deck, Deck - Wood, Patio, Gutters, Satellite Dish, Garden Area, Stone Wall
- Foundation: Poured Concrete
Garage/Parking
- Garage Parking: Attached, Under, Garage Door Opener, Insulated
- Garage Spaces: 2
- Parking: Off-Street, Stone/Gravel
- Parking Spaces: 4
Utilities
- Cooling: Window AC
- Heating: Forced Air, Oil, Gas, Wood, Extra Flue
- Hot Water: Electric, Tank
- Utility Connections: for Gas Range, for Electric Dryer
Schools
- Elementary School: Leverett
- Middle School: Amherst
- High School: Amherst Reg.
Lot Info
- Assessor Parcel Number: M:0002 B:0000 L:066A
Ownership History
Purchase Details
Home Financials for this Owner
Home Financials are based on the most recent Mortgage that was taken out on this home.Purchase Details
Home Financials for this Owner
Home Financials are based on the most recent Mortgage that was taken out on this home.Purchase Details
Purchase Details
Home Financials for this Owner
Home Financials are based on the most recent Mortgage that was taken out on this home.Similar Home in Leverett, MA
Home Values in the Area
Average Home Value in this Area
Purchase History
| Date | Type | Sale Price | Title Company |
|---|---|---|---|
| Not Resolvable | $435,000 | -- | |
| Not Resolvable | $365,000 | -- | |
| Deed | -- | -- | |
| Deed | $224,000 | -- |
Mortgage History
| Date | Status | Loan Amount | Loan Type |
|---|---|---|---|
| Open | $345,000 | New Conventional | |
| Previous Owner | $308,000 | No Value Available | |
| Previous Owner | $183,000 | No Value Available | |
| Previous Owner | $179,200 | Purchase Money Mortgage | |
| Previous Owner | $70,000 | No Value Available |
Property History
| Date | Event | Price | Change | Sq Ft Price |
|---|---|---|---|---|
| 09/01/2015 09/01/15 | Sold | $435,000 | 0.0% | $159 / Sq Ft |
| 08/26/2015 08/26/15 | Pending | -- | -- | -- |
| 08/11/2015 08/11/15 | Off Market | $435,000 | -- | -- |
| 03/31/2015 03/31/15 | For Sale | $475,000 | +30.1% | $174 / Sq Ft |
| 05/08/2013 05/08/13 | Sold | $365,000 | -2.6% | $131 / Sq Ft |
| 02/19/2013 02/19/13 | Pending | -- | -- | -- |
| 11/20/2012 11/20/12 | For Sale | $374,900 | +2.7% | $134 / Sq Ft |
| 11/19/2012 11/19/12 | Off Market | $365,000 | -- | -- |
| 08/16/2012 08/16/12 | Price Changed | $374,900 | -5.1% | $134 / Sq Ft |
| 05/22/2012 05/22/12 | For Sale | $395,000 | -- | $142 / Sq Ft |
Tax History Compared to Growth
Tax History
| Year | Tax Paid | Tax Assessment Tax Assessment Total Assessment is a certain percentage of the fair market value that is determined by local assessors to be the total taxable value of land and additions on the property. | Land | Improvement |
|---|---|---|---|---|
| 2025 | $9,513 | $626,700 | $77,500 | $549,200 |
| 2024 | $9,852 | $626,700 | $77,500 | $549,200 |
| 2023 | $9,135 | $570,200 | $89,400 | $480,800 |
| 2022 | $8,397 | $445,700 | $83,700 | $362,000 |
| 2021 | $8,517 | $431,700 | $79,700 | $352,000 |
| 2020 | $8,708 | $425,000 | $79,700 | $345,300 |
| 2019 | $8,690 | $416,000 | $70,700 | $345,300 |
| 2018 | $8,292 | $393,900 | $70,700 | $323,200 |
| 2017 | $8,252 | $393,900 | $70,700 | $323,200 |
| 2016 | $7,537 | $369,300 | $70,700 | $298,600 |
| 2015 | $7,342 | $369,300 | $70,700 | $298,600 |
Agents Affiliated with this Home
-
Herbert Ross

Seller's Agent in 2015
Herbert Ross
H. E. ROSS Realty Agency
(413) 584-1608
1 in this area
23 Total Sales
-
Brad Spry

Buyer's Agent in 2015
Brad Spry
Media Realty Group Inc.
(413) 519-4049
2 in this area
84 Total Sales
-
Jacqueline Zuzgo

Seller's Agent in 2013
Jacqueline Zuzgo
5 College REALTORS®
(413) 221-1841
7 in this area
341 Total Sales
Map
Source: MLS Property Information Network (MLS PIN)
MLS Number: 71809277
APN: LEVE-000002-000000-000066A
- 26 Farrar Rd
- 133 Lakeview Rd
- 15 Merrill Dr
- 0 Shore Dr
- 32 Shore Dr
- 85 Lake Dr
- 4 West St
- 0 Dudleyville Rd
- 102 Chestnut Hill Loop
- 166 E Chestnut Hill Rd
- 36 Laurel Hill Dr
- Lot 31 Wendell Rd
- 32 West St
- 10 Hannabrooke Dr
- 16-18 Highland Dr
- 97 Cave Hill Rd
- 78 Wickett Pond Rd
- 7 Jackson Hill Rd
- Lot 2 Hannabrooke Ln
- 60 Camp Rd
