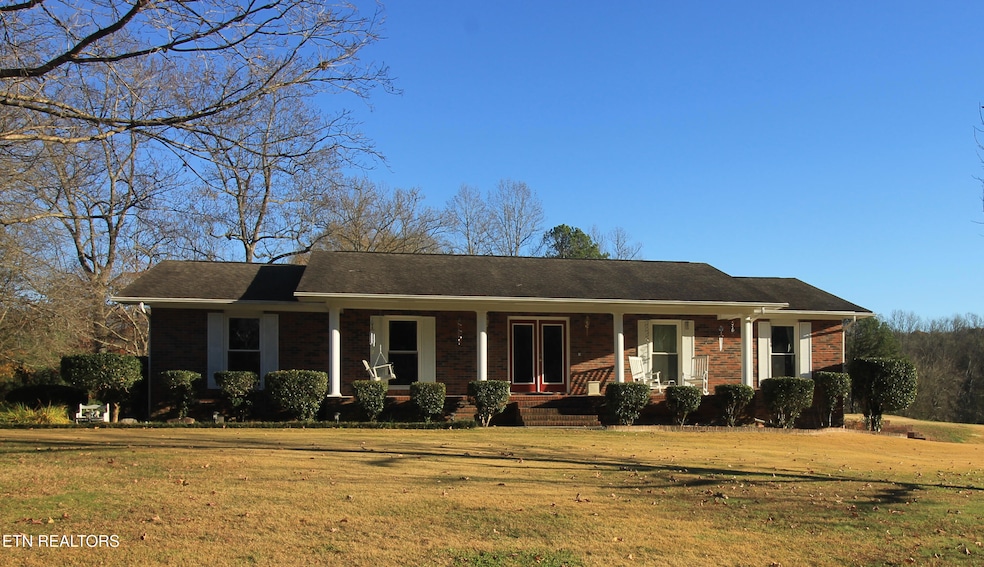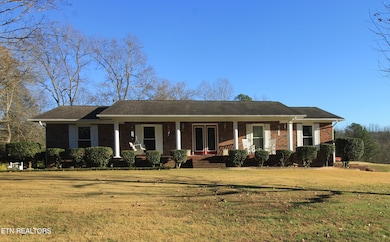364 Orchard Valley Dr Harriman, TN 37748
Estimated payment $2,209/month
Highlights
- Indoor Pool
- Countryside Views
- Wooded Lot
- 1.53 Acre Lot
- Recreation Room
- Traditional Architecture
About This Home
Beautiful All-Brick Basement Rancher on 1.5 Acres with Pool, Creek Views, 2-Car Garage & Major Upgrades
This exceptional all-brick rancher sits on a stunning 1.5-acre lot, offering privacy, comfort, and the perfect setting for outdoor living. Relax by the in-ground concrete pool, complete with a 10×10 pool house and a 10×22 covered porch—ideal for entertaining or unwinding year-round.
The exterior is beautifully landscaped and includes a 24×25 carport, a spacious 2-car garage, a storage shed, and ample open yard space. A picturesque creek runs along the property, enhancing the peaceful, scenic atmosphere.
Inside, the main level offers convenient one-level living with 3 bedrooms and 2 full bathrooms. The fully finished basement provides an abundance of additional living space and versatility, featuring two finished rooms, a full bathroom, a dedicated man cave, a sink room, tanning/exercise room, office/den, storage room, and a laundry area with a master bedroom drop-off chute. The garage features separate heating and air, making it perfect for a workshop or climate-controlled garage space.
Meticulously maintained and thoughtfully updated, this home offers exceptional privacy while remaining conveniently located less than 5 miles from the Y-12 National Security Complex. Truly move-in ready, this property provides space, comfort, and flexibility for every lifestyle.
Home Details
Home Type
- Single Family
Est. Annual Taxes
- $1,210
Year Built
- Built in 1979
Lot Details
- 1.53 Acre Lot
- Irregular Lot
- Wooded Lot
Parking
- 2 Car Garage
- Basement Garage
- Parking Available
- Garage Door Opener
Property Views
- Countryside Views
- Forest Views
Home Design
- Traditional Architecture
- Brick Exterior Construction
- Vinyl Siding
Interior Spaces
- 2,873 Sq Ft Home
- Wood Burning Fireplace
- Family Room
- Formal Dining Room
- Open Floorplan
- Home Office
- Recreation Room
- Bonus Room
- Workshop
- Sun or Florida Room
- Storage
- Finished Basement
- Walk-Out Basement
- Fire and Smoke Detector
Kitchen
- Eat-In Kitchen
- Self-Cleaning Oven
- Range
- Microwave
- Dishwasher
Flooring
- Laminate
- Tile
- Vinyl
Bedrooms and Bathrooms
- 3 Bedrooms
- Primary Bedroom on Main
- Walk-In Closet
- Walk-in Shower
Laundry
- Laundry Room
- Washer and Dryer Hookup
Outdoor Features
- Indoor Pool
- Patio
- Outdoor Storage
Schools
- Dyllis Elementary School
- Oliver Springs Middle School
- Oliver Springs High School
Utilities
- Central Heating and Cooling System
- Heat Pump System
- Septic Tank
- Internet Available
Community Details
- No Home Owners Association
- Orchard Valley Estates Subdivision
Listing and Financial Details
- Assessor Parcel Number 013 108.00
Map
Home Values in the Area
Average Home Value in this Area
Tax History
| Year | Tax Paid | Tax Assessment Tax Assessment Total Assessment is a certain percentage of the fair market value that is determined by local assessors to be the total taxable value of land and additions on the property. | Land | Improvement |
|---|---|---|---|---|
| 2024 | $1,210 | $50,400 | $6,325 | $44,075 |
| 2023 | $1,234 | $51,400 | $6,325 | $45,075 |
| 2022 | $1,234 | $51,400 | $6,325 | $45,075 |
| 2021 | $1,270 | $51,400 | $6,325 | $45,075 |
| 2020 | $1,269 | $51,350 | $6,325 | $45,025 |
| 2019 | $1,252 | $46,625 | $6,225 | $40,400 |
| 2018 | $1,201 | $46,625 | $6,225 | $40,400 |
| 2017 | $1,201 | $46,625 | $6,225 | $40,400 |
| 2016 | $1,201 | $46,625 | $6,225 | $40,400 |
| 2015 | $1,201 | $46,625 | $6,225 | $40,400 |
| 2013 | -- | $49,475 | $7,075 | $42,400 |
Property History
| Date | Event | Price | List to Sale | Price per Sq Ft |
|---|---|---|---|---|
| 11/21/2025 11/21/25 | For Sale | $399,900 | -- | $139 / Sq Ft |
Purchase History
| Date | Type | Sale Price | Title Company |
|---|---|---|---|
| Warranty Deed | $159,000 | -- | |
| Trustee Deed | $168,100 | -- | |
| Deed | $218,000 | -- | |
| Warranty Deed | $198,000 | -- | |
| Deed | -- | -- | |
| Deed | -- | -- |
Mortgage History
| Date | Status | Loan Amount | Loan Type |
|---|---|---|---|
| Previous Owner | $54,500 | No Value Available | |
| Previous Owner | $158,400 | No Value Available |
Source: East Tennessee REALTORS® MLS
MLS Number: 1322571
APN: 013-108.00
- 175 Collins Rd
- 3824 Sugar Grove Valley Rd
- 2525 Old Harriman Hwy
- 3722 Harriman Hwy
- 3623 Sugar Grove Valley Rd
- 303 Charles Butler Rd
- 116 Wheeler Ln
- 0 Noe Unit 1295231
- 126 & 130 Lake View Dr
- 0 Vann Rd Unit 1268119
- 113 Brashears Rd
- 532 Scandlyn Hollow Rd
- 118 Authorn Sheldon Rd
- 152 Pineberry Rd E Unit Lot 166
- 152 Pineberry Rd E
- 154 Pineberry Rd E
- 154 Pineberry Rd E Unit Lot 165
- 140 Pineberry Rd E
- 0 Lancer Rd Unit 1282678
- 134 Pineberry Rd E
- 2523 Old Harriman Hwy
- 130 Hardinberry St
- 203 Sweet Gum Ln
- 101 Gates Dr
- 98 Nebraska Ave
- 104 Lombardy Ln
- 212 Morning Dr Unit A2
- 212 Morning Dr Unit 1
- 4566 Knoxville Hwy Unit 1
- 309 Hobson Rd
- 165 Midway Dr Unit C
- 1200 River Oaks Dr
- 517 Cumberland St
- 406 Clifty St
- 1112 Dogwood Dr
- 430 N Roane St
- 428 N Roane St
- 420 N Roane St Unit 5
- 420 N Roane St Unit 7
- 626 Lawnville Rd Unit 4





