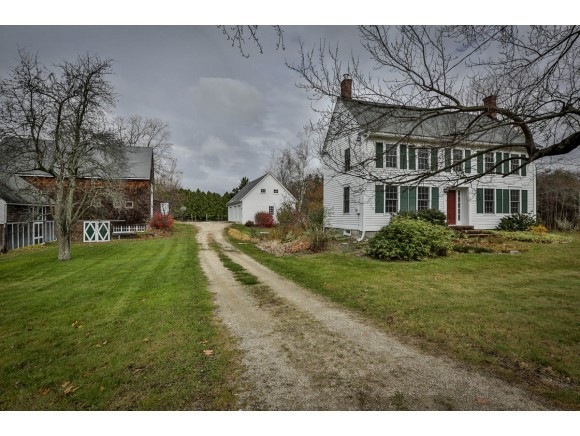
364 Pine Hill Rd Hollis, NH 03049
Hollis NeighborhoodEstimated Value: $634,000 - $1,040,000
Highlights
- Barn
- 2.67 Acre Lot
- Wood Burning Stove
- Hollis Primary School Rated A
- Colonial Architecture
- Pond
About This Home
As of February 2015Time honored antique, Circa 1800, Post and Beam, offering architectural simplicity. Newer kitchen with Cherry Shaker style cabinets and honed granite, wide pumpkin pine floors, exposed beams, tin ceiling in Dining Room, original wood stove in Living Room, PLUS updates galore! heating system, roof, well pump, enlarged leach field...PLUS the tremendous two story plus lower level 3 bay garage PLUS Barn with "screened summer room" You could never duplicate this property for the offered price of $359,900! (FR currently MBR) accompanied showing preferred.
Last Agent to Sell the Property
Pat Clancey Realty License #001944 Listed on: 11/10/2014
Home Details
Home Type
- Single Family
Est. Annual Taxes
- $8,919
Year Built
- Built in 1800
Lot Details
- 2.67 Acre Lot
- Property fronts a private road
- Property has an invisible fence for dogs
- Property is Fully Fenced
- Corner Lot
- Level Lot
- Wooded Lot
- Property is zoned RA
Parking
- 3 Car Garage
- Stone Driveway
Home Design
- Colonial Architecture
- Antique Architecture
- Block Foundation
- Stone Foundation
- Shingle Roof
- Clapboard
Interior Spaces
- 1.5-Story Property
- Woodwork
- Cathedral Ceiling
- Skylights
- Fireplace
- Wood Burning Stove
- Window Treatments
- Scuttle Attic Hole
- Fire and Smoke Detector
Kitchen
- Electric Range
- Stove
- Dishwasher
Flooring
- Softwood
- Carpet
Bedrooms and Bathrooms
- 3 Bedrooms
- 2 Full Bathrooms
- Soaking Tub
Laundry
- Dryer
- Washer
Basement
- Partial Basement
- Connecting Stairway
- Interior Basement Entry
- Sump Pump
- Crawl Space
- Basement Storage
Outdoor Features
- Pond
- Patio
- Shed
- Outbuilding
Schools
- Hollis Upper Elementary School
- Hollis Brookline Middle Sch
- Hollis-Brookline High School
Farming
- Barn
- Pasture
- Horse Farm
Utilities
- Zoned Heating and Cooling
- Baseboard Heating
- Hot Water Heating System
- Generator Hookup
- 200+ Amp Service
- Private Water Source
- Septic Tank
- Private Sewer
Community Details
- Trails
Ownership History
Purchase Details
Home Financials for this Owner
Home Financials are based on the most recent Mortgage that was taken out on this home.Similar Homes in Hollis, NH
Home Values in the Area
Average Home Value in this Area
Purchase History
| Date | Buyer | Sale Price | Title Company |
|---|---|---|---|
| Foronda Jill A | $191,500 | -- |
Mortgage History
| Date | Status | Borrower | Loan Amount |
|---|---|---|---|
| Open | Hudzik Michael J | $420,000 | |
| Closed | Hudzik Micheal J | $332,400 | |
| Closed | Foronda Jill A | $153,200 |
Property History
| Date | Event | Price | Change | Sq Ft Price |
|---|---|---|---|---|
| 02/13/2015 02/13/15 | Sold | $349,900 | -2.8% | $157 / Sq Ft |
| 01/01/2015 01/01/15 | Pending | -- | -- | -- |
| 11/10/2014 11/10/14 | For Sale | $359,900 | -- | $161 / Sq Ft |
Tax History Compared to Growth
Tax History
| Year | Tax Paid | Tax Assessment Tax Assessment Total Assessment is a certain percentage of the fair market value that is determined by local assessors to be the total taxable value of land and additions on the property. | Land | Improvement |
|---|---|---|---|---|
| 2024 | $13,475 | $760,000 | $284,300 | $475,700 |
| 2023 | $12,662 | $760,000 | $284,300 | $475,700 |
| 2022 | $17,153 | $760,000 | $284,300 | $475,700 |
| 2021 | $11,148 | $491,100 | $186,800 | $304,300 |
| 2020 | $11,384 | $491,100 | $186,800 | $304,300 |
| 2019 | $6,921 | $491,100 | $186,800 | $304,300 |
| 2018 | $10,642 | $491,100 | $186,800 | $304,300 |
| 2017 | $9,383 | $405,300 | $162,200 | $243,100 |
| 2016 | $9,496 | $405,300 | $162,200 | $243,100 |
| 2015 | $9,330 | $405,300 | $162,200 | $243,100 |
| 2014 | $9,375 | $405,300 | $162,200 | $243,100 |
| 2013 | $9,249 | $405,300 | $162,200 | $243,100 |
Agents Affiliated with this Home
-
Pat Clancey

Seller's Agent in 2015
Pat Clancey
Pat Clancey Realty
(603) 493-5052
16 in this area
98 Total Sales
-
Sharon Havens

Buyer's Agent in 2015
Sharon Havens
Coldwell Banker Realty Nashua
(603) 769-1774
31 Total Sales
Map
Source: PrimeMLS
MLS Number: 4392786
APN: HOLS-000038-000000-000048
- 2 Thresher Rd Unit U128
- 5 Holden Rd Unit U90
- 3 Harvest Ln Unit U24
- 10 Shaker Place Unit 4
- 64 Coburn Woods
- 44 Howe Ln
- 4 Hobart Ln
- 98 Dublin Ave
- 160 Farley Rd
- 2 Sherwood Dr
- 12 Franconia Dr
- 6 Columbine Dr
- 12 Columbine Dr
- 1 Knowlton Rd
- 3 Knowlton Rd
- 7 Deerwood Dr Unit C
- 5 Dumaine Ave Unit C
- 5 Dumaine Ave Unit D
- 5 Dumaine Ave Unit H
- 5 Dumaine Ave Unit I
