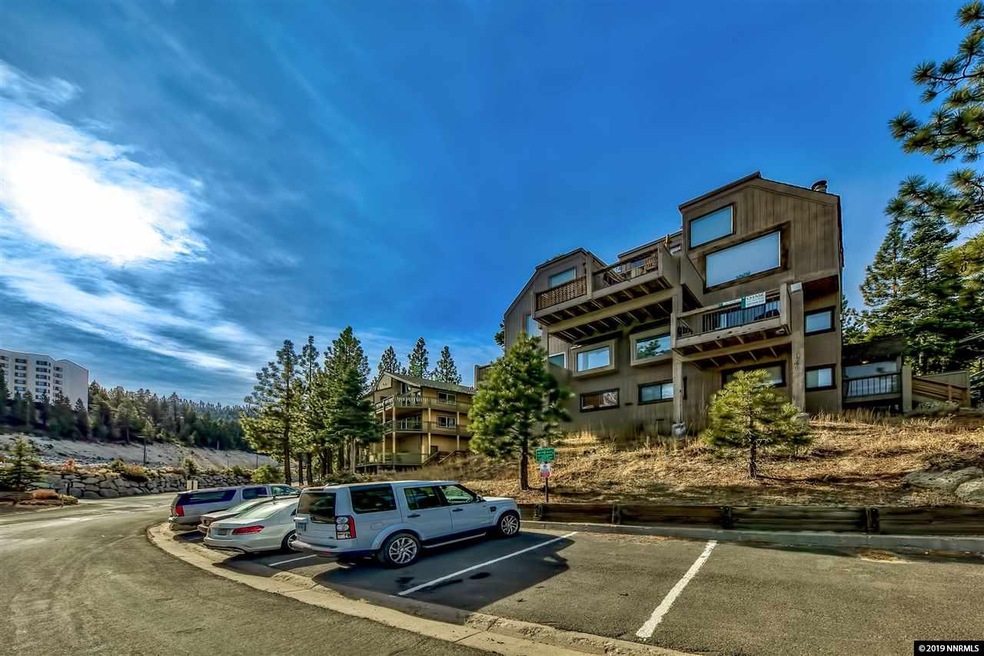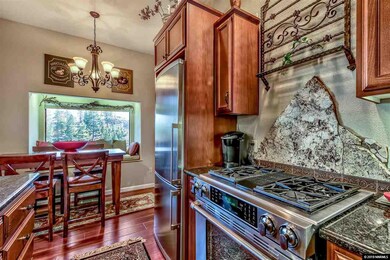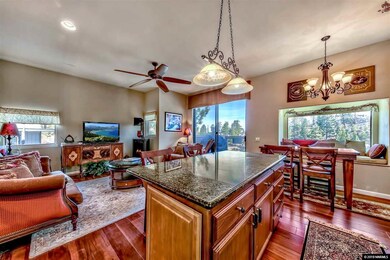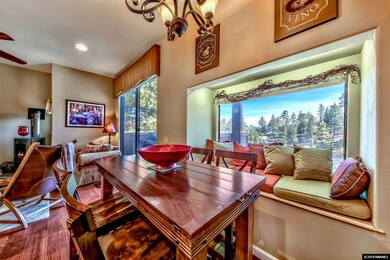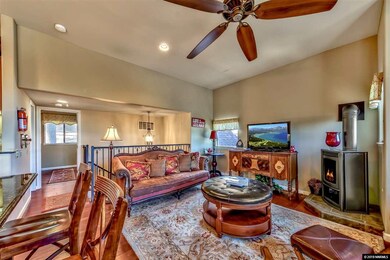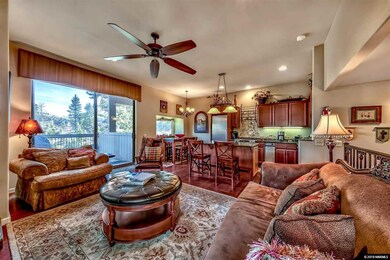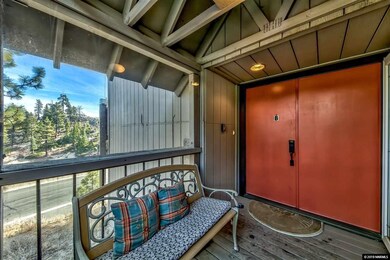
364 Quaking Aspen Ln Unit B Stateline, NV 89449
Highlights
- Spa
- Deck
- Furnished
- Gene Scarselli Elementary School Rated A-
- Wood Flooring
- Double Pane Windows
About This Home
As of November 2020Within walking distance is Heavenly Stagecoach lodge. It's usually the first chair lift to open for the winter season. A previous owner had completely remodeled it in 2010 and it's in excellent condition. The kitchen has a gas range and the counter top is granite. The bedroom closets have built in shelves and drawers. A new slider door will be installed by mid December. All furnishings may be included., The Tahoe Rim Trail connects at the Stagecoach lodge and it is popular for hiking and mountain biking. The trail extends to High Meadow and Star Lake.
Last Agent to Sell the Property
Chase International - ZC License #S.64977 Listed on: 11/08/2019
Townhouse Details
Home Type
- Townhome
Est. Annual Taxes
- $1,918
Year Built
- Built in 1979
HOA Fees
Home Design
- Flat Roof Shape
- Wood Siding
- Stick Built Home
Interior Spaces
- 1,256 Sq Ft Home
- 2-Story Property
- Furnished
- Ceiling Fan
- Gas Fireplace
- Double Pane Windows
- Blinds
- Living Room with Fireplace
- Combination Dining and Living Room
- Crawl Space
Kitchen
- Gas Oven
- Gas Cooktop
- Microwave
- Dishwasher
- ENERGY STAR Qualified Appliances
- Kitchen Island
- Trash Compactor
- Disposal
Flooring
- Wood
- Carpet
- Slate Flooring
Bedrooms and Bathrooms
- 4 Bedrooms
- 2 Full Bathrooms
Laundry
- Laundry in Hall
- Dryer
- Washer
Home Security
Outdoor Features
- Spa
- Deck
Schools
- Zephyr Cove Elementary School
- Kingsbury Middle School
- Whittell - Grades 9-12 High School
Utilities
- Forced Air Heating System
- Heating System Uses Natural Gas
- Gas Water Heater
- Internet Available
- Phone Available
- Cable TV Available
Additional Features
- Lot Sloped Up
- Ground Level
Listing and Financial Details
- Home warranty included in the sale of the property
- Assessor Parcel Number 131930634002
Community Details
Overview
- $275 HOA Transfer Fee
- Tahoe Village Homeowners Association
- The community has rules related to covenants, conditions, and restrictions
Recreation
- Community Pool
- Community Spa
Additional Features
- Common Area
- Fire and Smoke Detector
Ownership History
Purchase Details
Home Financials for this Owner
Home Financials are based on the most recent Mortgage that was taken out on this home.Purchase Details
Home Financials for this Owner
Home Financials are based on the most recent Mortgage that was taken out on this home.Similar Homes in Stateline, NV
Home Values in the Area
Average Home Value in this Area
Purchase History
| Date | Type | Sale Price | Title Company |
|---|---|---|---|
| Bargain Sale Deed | $460,000 | Signature Title Company Llc | |
| Bargain Sale Deed | $365,000 | Capital Title Co Nevada Llc |
Mortgage History
| Date | Status | Loan Amount | Loan Type |
|---|---|---|---|
| Previous Owner | $368,000 | New Conventional |
Property History
| Date | Event | Price | Change | Sq Ft Price |
|---|---|---|---|---|
| 11/25/2020 11/25/20 | Sold | $465,000 | -2.1% | $370 / Sq Ft |
| 07/31/2020 07/31/20 | Pending | -- | -- | -- |
| 07/06/2020 07/06/20 | Price Changed | $475,000 | -2.9% | $378 / Sq Ft |
| 03/10/2020 03/10/20 | Price Changed | $489,000 | -2.0% | $389 / Sq Ft |
| 01/13/2020 01/13/20 | Price Changed | $499,000 | -2.2% | $397 / Sq Ft |
| 11/08/2019 11/08/19 | For Sale | $510,000 | +39.7% | $406 / Sq Ft |
| 04/15/2016 04/15/16 | Sold | $365,000 | -12.9% | $291 / Sq Ft |
| 03/21/2016 03/21/16 | Pending | -- | -- | -- |
| 08/22/2013 08/22/13 | For Sale | $419,000 | -- | $334 / Sq Ft |
Tax History Compared to Growth
Tax History
| Year | Tax Paid | Tax Assessment Tax Assessment Total Assessment is a certain percentage of the fair market value that is determined by local assessors to be the total taxable value of land and additions on the property. | Land | Improvement |
|---|---|---|---|---|
| 2025 | $2,585 | $90,850 | $47,250 | $43,600 |
| 2024 | $2,403 | $92,569 | $47,250 | $45,319 |
| 2023 | $2,218 | $86,802 | $47,250 | $39,552 |
| 2022 | $2,218 | $82,210 | $43,750 | $38,460 |
| 2021 | $2,054 | $77,299 | $40,250 | $37,049 |
| 2020 | $1,988 | $76,810 | $40,250 | $36,560 |
| 2019 | $1,918 | $72,845 | $36,575 | $36,270 |
| 2018 | $1,830 | $68,575 | $33,250 | $35,325 |
| 2017 | $1,757 | $68,445 | $33,250 | $35,195 |
| 2016 | $1,713 | $58,773 | $22,750 | $36,023 |
| 2015 | $1,705 | $58,773 | $22,750 | $36,023 |
| 2014 | $1,651 | $54,412 | $21,000 | $33,412 |
Agents Affiliated with this Home
-
James Wire

Seller's Agent in 2020
James Wire
Chase International - ZC
(775) 588-6130
7 in this area
70 Total Sales
-
Larry Sabo

Buyer's Agent in 2020
Larry Sabo
RE/MAX
(530) 545-9304
3 in this area
26 Total Sales
-
D
Seller's Agent in 2016
David Cloutier
Coldwell Banker Select ZC
Map
Source: Northern Nevada Regional MLS
MLS Number: 190016954
APN: 1319-30-634-002
- 356 Galaxy Ln Unit B
- 363 Tramway Dr
- 331 Tramway Dr Unit 4
- 331 Tramway Dr Unit 13
- 331 Tramway Dr Unit 17
- 331 Tramway Dr Unit 10
- 754 Milky Way Ct Unit B
- 383 Tramway Dr Unit B
- 758 Milky Way Ct Unit B
- 758 Milky Way Ct Unit E
- 758 Milky Way Ct
- 323 Tramway Dr Unit 301
- 323 Tramway Dr Unit 407
- 323 Tramway Dr Unit 306
- 323 Tramway Dr Unit 308
- 323 Tramway Dr Unit 202
- 323 Tramway Dr Unit 207
- 305 Olympic Ct Unit a
- 416 Quaking Aspen Ln Unit P
- 313 Tramway Dr Unit 20
