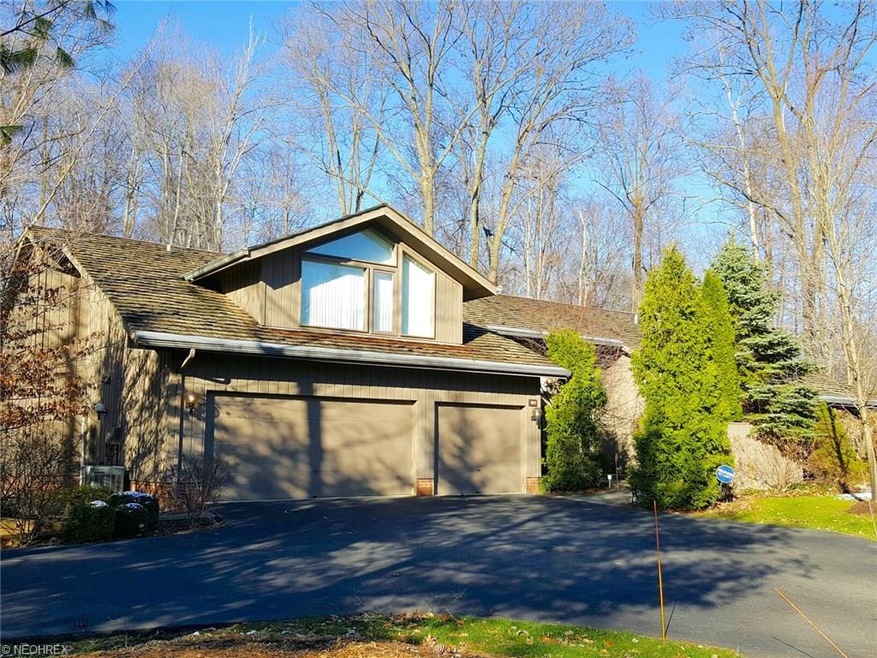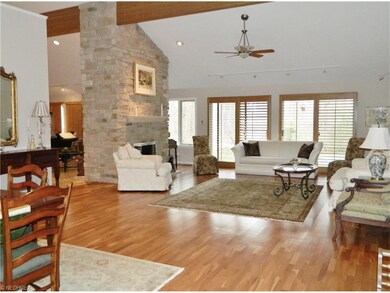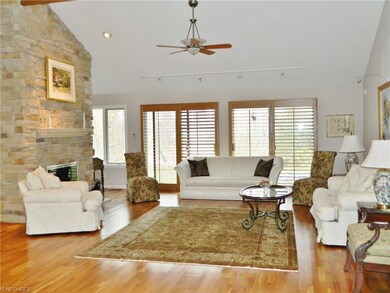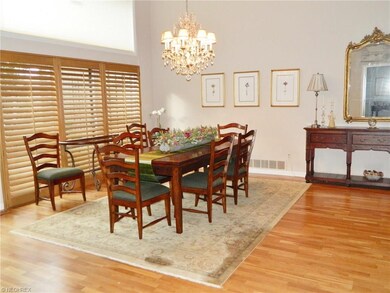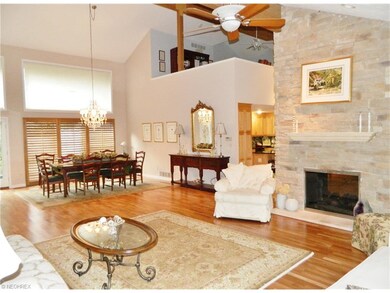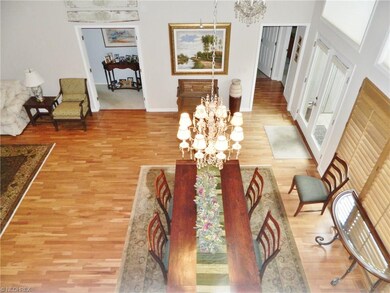
364 Trillium Glen Unit 23J Aurora, OH 44202
Estimated Value: $673,000 - $789,000
Highlights
- Golf Course Community
- Fitness Center
- Wooded Lot
- Leighton Elementary School Rated A
- Contemporary Architecture
- 2 Fireplaces
About This Home
As of August 2017Stunning freestanding ranch condo in the Ravines of Walden! Spacious and open, this unique floor plan has 3 full bedrooms, 3.1 baths and many custom features throughout. 3698 square feet, includes huge great room / dining area combination with vaulted ceilings, exposed beams, gleaming hardwoods and feature freestanding fireplace. Grand master suite with sitting area, built-ins, glamour bath with oversized shower and soaking tub, his and hers vanities and closets and access to a private patio. Renovated kitchen has built-in appliances, huge island, customs cabinetry and granite counters and opens to the expansive family room with built-in shelves and access to the wooded backyard and deck. Enjoy the gorgeous views from the three season room or from the wall of windows at the rear of the home. First floor laundry / mudroom area and access to the three car garage round out the main level. Upstairs you'll find an oversized loft area and guest suite will full bath, plus plenty of space for an additional family room, office or exercise area. Serene and private setting surrounded by mature landscaping. Easy to show and ready to move right in!
Last Agent to Sell the Property
Howard Hanna License #2005003387 Listed on: 03/10/2017

Last Buyer's Agent
Gail Royster
Deleted Agent License #231815
Home Details
Home Type
- Single Family
Est. Annual Taxes
- $6,845
Year Built
- Built in 1998
Lot Details
- 0.51
HOA Fees
- $33 Monthly HOA Fees
Home Design
- Contemporary Architecture
- Shake Roof
Interior Spaces
- 3,698 Sq Ft Home
- 1.5-Story Property
- 2 Fireplaces
Kitchen
- Range
- Microwave
- Dishwasher
Bedrooms and Bathrooms
- 3 Bedrooms
Laundry
- Dryer
- Washer
Parking
- 3 Car Attached Garage
- Garage Door Opener
Utilities
- Central Air
- Heating System Uses Gas
Additional Features
- Enclosed patio or porch
- Wooded Lot
Listing and Financial Details
- Assessor Parcel Number 03-011-00-00-176-000
Community Details
Overview
- $400 Annual Maintenance Fee
- Maintenance fee includes Exterior Building, Landscaping, Property Management, Snow Removal
- Association fees include insurance, security staff
- Ravines West Walden Community
Amenities
- Common Area
Recreation
- Golf Course Community
- Tennis Courts
- Fitness Center
- Community Pool
Ownership History
Purchase Details
Home Financials for this Owner
Home Financials are based on the most recent Mortgage that was taken out on this home.Purchase Details
Home Financials for this Owner
Home Financials are based on the most recent Mortgage that was taken out on this home.Purchase Details
Home Financials for this Owner
Home Financials are based on the most recent Mortgage that was taken out on this home.Purchase Details
Home Financials for this Owner
Home Financials are based on the most recent Mortgage that was taken out on this home.Purchase Details
Home Financials for this Owner
Home Financials are based on the most recent Mortgage that was taken out on this home.Similar Homes in Aurora, OH
Home Values in the Area
Average Home Value in this Area
Purchase History
| Date | Buyer | Sale Price | Title Company |
|---|---|---|---|
| Gaston Paul L | $400,000 | None Available | |
| Biciocchi Stephen A | $485,000 | First American Title Ins Co | |
| Medhurst Robert | $515,000 | First American Title Ins Co | |
| Bass Darrell | $435,000 | Multiple | |
| Reder Michael R | $339,500 | -- |
Mortgage History
| Date | Status | Borrower | Loan Amount |
|---|---|---|---|
| Previous Owner | Biciocchi Stephen A | $164,000 | |
| Previous Owner | Biciocchi Stephen A | $335,000 | |
| Previous Owner | Medhurst Robert J | $110,350 | |
| Previous Owner | Medhurst Robert | $359,650 | |
| Previous Owner | Bass Darrell | $174,000 | |
| Previous Owner | Bass Darrell | $200,000 | |
| Previous Owner | Reder Michael R | $570,000 | |
| Previous Owner | Vizzini Loretta G | $26,000 | |
| Previous Owner | Reder Michael R | $217,000 | |
| Previous Owner | Reder Michael R | $75,000 | |
| Previous Owner | Reder Michael R | $240,000 |
Property History
| Date | Event | Price | Change | Sq Ft Price |
|---|---|---|---|---|
| 08/10/2017 08/10/17 | Sold | $400,000 | -11.1% | $108 / Sq Ft |
| 07/10/2017 07/10/17 | Pending | -- | -- | -- |
| 04/02/2017 04/02/17 | Price Changed | $450,000 | -5.3% | $122 / Sq Ft |
| 03/10/2017 03/10/17 | For Sale | $475,000 | -- | $128 / Sq Ft |
Tax History Compared to Growth
Tax History
| Year | Tax Paid | Tax Assessment Tax Assessment Total Assessment is a certain percentage of the fair market value that is determined by local assessors to be the total taxable value of land and additions on the property. | Land | Improvement |
|---|---|---|---|---|
| 2024 | $9,824 | $219,770 | $21,000 | $198,770 |
| 2023 | $7,943 | $144,660 | $21,000 | $123,660 |
| 2022 | $7,193 | $144,660 | $21,000 | $123,660 |
| 2021 | $7,234 | $144,660 | $21,000 | $123,660 |
| 2020 | $7,748 | $144,660 | $21,000 | $123,660 |
| 2019 | $7,810 | $144,660 | $21,000 | $123,660 |
| 2018 | $7,375 | $132,930 | $21,000 | $111,930 |
| 2017 | $7,375 | $132,930 | $21,000 | $111,930 |
| 2016 | $6,645 | $132,930 | $21,000 | $111,930 |
| 2015 | $6,833 | $132,930 | $21,000 | $111,930 |
| 2014 | $6,972 | $132,930 | $21,000 | $111,930 |
| 2013 | $6,928 | $132,930 | $21,000 | $111,930 |
Agents Affiliated with this Home
-
Mary Strimple

Seller's Agent in 2017
Mary Strimple
Howard Hanna
(330) 671-3179
97 in this area
172 Total Sales
-

Buyer's Agent in 2017
Gail Royster
Deleted Agent
(330) 608-4647
5 in this area
60 Total Sales
Map
Source: MLS Now
MLS Number: 3883797
APN: 03-011-00-00-176-000
- 693 Elmwood Point Unit 22
- V/L W Garfield Rd
- 540 Bent Creek Oval
- 325 Inwood Trail
- 309 Wood Ridge Dr
- 250 Laurel Cir Unit 13
- 310 Wood Ridge Dr
- 250-11 Laurel Cir
- 459-49 Meadowview Dr
- 194 Kensington Ct Unit 37
- 180 Beaumont Trail
- 503-19 Concord Downs Ln
- 613-3 Fairington Oval
- 335 Devon Pond
- 265 Devon Pond
- 840 Sunrise Cir
- 82 N Bissell Rd Unit 4342764
- 692 Arbor Way
- 1005 W Parkway Blvd
- 225 Birchbark Trail
- 364 Trillium Glen Unit 23J
- 365 Trillium Glen
- 362 Trillium Glen
- 376 Ravine Dr
- 367 Trillium Glen
- 390 Cardinal Ct
- 390 Cardinal Ct Unit 21E
- 374 Ravine Dr Unit 25J
- 388 Cardinal Ct
- 395 Cardinal Ct
- 373 Ravine Dr
- 385 Ravine Dr
- 389 Cardinal Ct
- 310 Ravine Dr
- 725 Elmwood Point Unit 14
- 401 Ravine Dr
- 717 Elmwood Point Unit 16
- 729 Elmwood Point Unit 13
- 713 Elmwood Point Unit 17
- 383 Ravine Dr Unit 28SP
