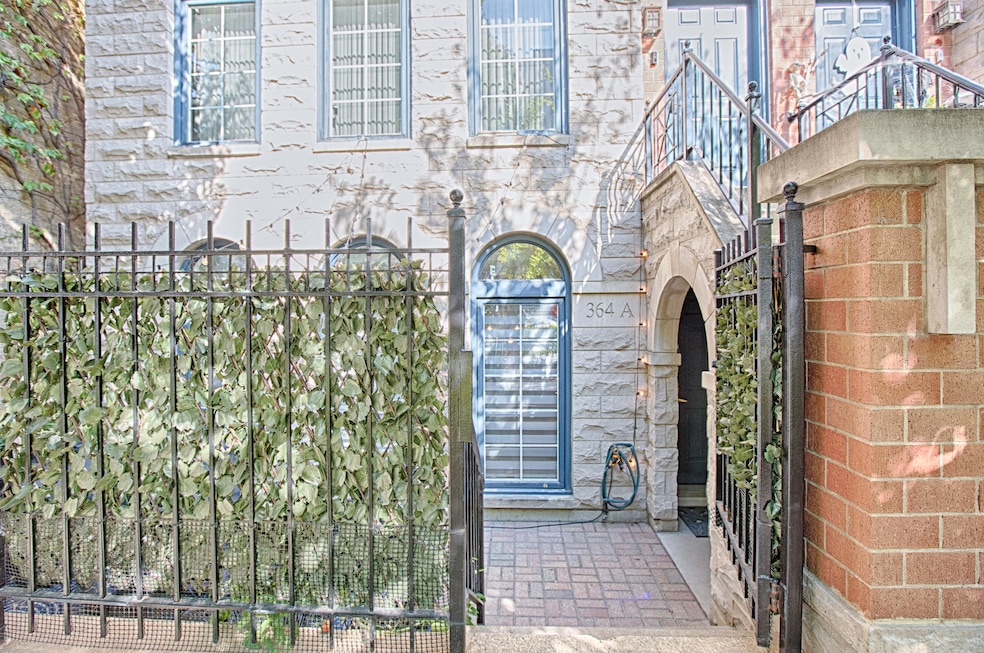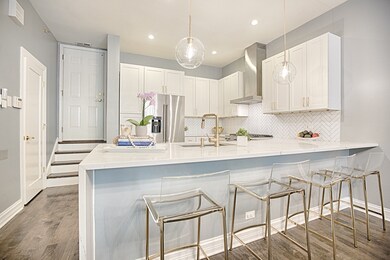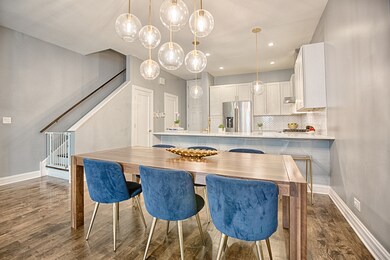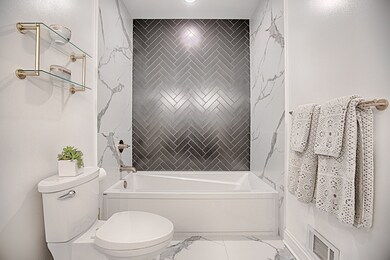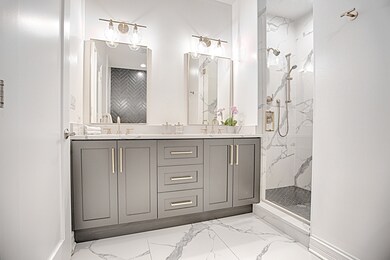
364 W Huron St Unit A Chicago, IL 60654
River North NeighborhoodHighlights
- Wood Flooring
- 3-minute walk to Chicago Avenue Station (Brown, Purple Lines)
- Patio
- Soaking Tub
- Walk-In Closet
- Laundry Room
About This Home
As of June 2025Welcome to this impeccably upgraded 3-bedroom, 2.5-bathroom townhome in the prestigious Tuxedo Park community of River North. Designed with precision and care, this residence effortlessly combines timeless elegance with modern functionality. Highlights include soaring 11-foot ceilings, intricate moldings, gleaming hardwood floors, recessed lighting, and updated light fixtures throughout. A gated, private front patio adds a welcoming touch to this exceptional home. The bright, open-concept main floor features a spacious living and dining area, complete with a cozy fireplace and custom built-ins ideal for hosting or relaxing. The chef's kitchen is, equipped with high-end appliances, sleek white quartz countertops, custom white cabinetry, and abundant counter space. Thoughtfully designed for both beauty and practicality, this space offers ample storage to keep everything effortlessly organized. A convenient powder room completes this level. Upstairs, all three bedrooms are thoughtfully located on the same floor. The expansive primary suite boasts a custom-designed, oversized walk-in closet and a spa-inspired en-suite bathroom with a soaking tub, separate glass-enclosed shower, and dual vanities. The generously sized second and third bedrooms each feature custom-organized closets, while a chic, updated full bathroom with a new vanity and a laundry area complete the upper level. The home includes an attached one-car garage, with additional parking spaces available for purchase in the courtyard a rare and valuable feature in River North. Nestled in the heart of River North, this townhome is close to some of Chicago's top-rated private schools, including Bennett Day School, British International School of Chicago, Latin School of Chicago, Frances Xavier Warde School, and Gardner School. Enjoy unrivaled access to world-class dining, shopping, and entertainment, along with easy access to downtown and major highways for a seamless commute.
Last Agent to Sell the Property
Weichert,Realtors-FirstChicago License #475137956 Listed on: 06/16/2025

Townhouse Details
Home Type
- Townhome
Est. Annual Taxes
- $11,492
Year Built
- Built in 1998 | Remodeled in 2019
HOA Fees
- $492 Monthly HOA Fees
Parking
- 1 Car Garage
- Parking Included in Price
Home Design
- Brick Exterior Construction
Interior Spaces
- 2,100 Sq Ft Home
- 4-Story Property
- Wood Burning Fireplace
- Family Room
- Living Room with Fireplace
- Combination Dining and Living Room
- Wood Flooring
Kitchen
- Range
- Microwave
- Dishwasher
Bedrooms and Bathrooms
- 3 Bedrooms
- 3 Potential Bedrooms
- Walk-In Closet
- Dual Sinks
- Soaking Tub
- Separate Shower
Laundry
- Laundry Room
- Dryer
- Washer
Outdoor Features
- Patio
Utilities
- Central Air
- Heating System Uses Natural Gas
- Lake Michigan Water
Listing and Financial Details
- Homeowner Tax Exemptions
Community Details
Overview
- Association fees include water, insurance, security, tv/cable, scavenger, snow removal
- 56 Units
- Brandon Clayton Association, Phone Number (312) 850-3251
- Tuxedo Park Subdivision
- Property managed by Phoenix Rising
Pet Policy
- Dogs and Cats Allowed
Ownership History
Purchase Details
Home Financials for this Owner
Home Financials are based on the most recent Mortgage that was taken out on this home.Purchase Details
Home Financials for this Owner
Home Financials are based on the most recent Mortgage that was taken out on this home.Purchase Details
Similar Homes in Chicago, IL
Home Values in the Area
Average Home Value in this Area
Purchase History
| Date | Type | Sale Price | Title Company |
|---|---|---|---|
| Warranty Deed | $815,000 | Chicago Title | |
| Warranty Deed | $665,000 | First American Title | |
| Warranty Deed | $370,000 | -- |
Mortgage History
| Date | Status | Loan Amount | Loan Type |
|---|---|---|---|
| Open | $652,000 | New Conventional | |
| Previous Owner | $410,000 | No Value Available | |
| Previous Owner | $530,000 | Adjustable Rate Mortgage/ARM | |
| Previous Owner | $335,000 | Unknown | |
| Previous Owner | $300,700 | Unknown | |
| Previous Owner | $301,900 | Stand Alone First |
Property History
| Date | Event | Price | Change | Sq Ft Price |
|---|---|---|---|---|
| 06/18/2025 06/18/25 | Sold | $815,000 | +22.6% | $388 / Sq Ft |
| 02/28/2025 02/28/25 | Pending | -- | -- | -- |
| 03/07/2019 03/07/19 | Sold | $665,000 | -2.9% | $317 / Sq Ft |
| 12/16/2018 12/16/18 | Pending | -- | -- | -- |
| 11/14/2018 11/14/18 | For Sale | $685,000 | -- | $326 / Sq Ft |
Tax History Compared to Growth
Tax History
| Year | Tax Paid | Tax Assessment Tax Assessment Total Assessment is a certain percentage of the fair market value that is determined by local assessors to be the total taxable value of land and additions on the property. | Land | Improvement |
|---|---|---|---|---|
| 2024 | $14,977 | $73,101 | $20,833 | $52,268 |
| 2023 | $14,579 | $74,304 | $16,801 | $57,503 |
| 2022 | $14,579 | $74,304 | $16,801 | $57,503 |
| 2021 | $14,272 | $74,302 | $16,800 | $57,502 |
| 2020 | $14,064 | $66,233 | $12,960 | $53,273 |
| 2019 | $13,770 | $71,965 | $12,960 | $59,005 |
| 2018 | $13,537 | $71,965 | $12,960 | $59,005 |
| 2017 | $11,492 | $56,759 | $11,040 | $45,719 |
| 2016 | $10,868 | $56,759 | $11,040 | $45,719 |
| 2015 | $9,920 | $56,759 | $11,040 | $45,719 |
| 2014 | $9,063 | $51,415 | $8,640 | $42,775 |
| 2013 | $8,873 | $51,415 | $8,640 | $42,775 |
Agents Affiliated with this Home
-
Tara Furnari

Seller's Agent in 2025
Tara Furnari
Weichert,Realtors-FirstChicago
(312) 519-1200
11 in this area
53 Total Sales
-
Grigory Pekarsky

Buyer's Agent in 2025
Grigory Pekarsky
Vesta Preferred LLC
(773) 974-8014
122 in this area
1,715 Total Sales
-
Harold Blum

Seller's Agent in 2019
Harold Blum
@ Properties
(312) 498-2015
12 in this area
112 Total Sales
-
Ivan Petrov

Seller Co-Listing Agent in 2019
Ivan Petrov
@ Properties
(773) 934-8253
11 in this area
104 Total Sales
Map
Source: Midwest Real Estate Data (MRED)
MLS Number: 12294152
APN: 17-09-207-006-1055
- 362 W Huron St Unit B
- 358 W Huron St Unit B
- 368 W Huron St Unit 5
- 368 W Huron St Unit 2N
- 400 W Huron St Unit 1001
- 400 W Huron St Unit 501
- 400 W Huron St Unit 702
- 360 W Erie St Unit 5A
- 366 W Superior St Unit 702
- 366 W Superior St Unit 302
- 425 W Superior St
- 421 W Huron St Unit 1503
- 421 W Huron St Unit 504
- 421 W Huron St Unit 1504
- 421 W Huron St Unit GU31
- 429 W Superior St
- 757 N Orleans St Unit 1509
- 757 N Orleans St Unit 711
- 757 N Orleans St Unit 1104
- 757 N Orleans St Unit 909
