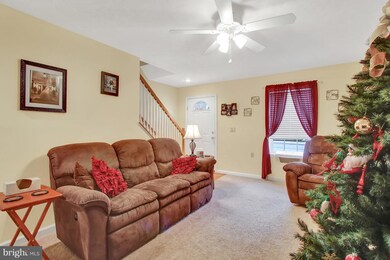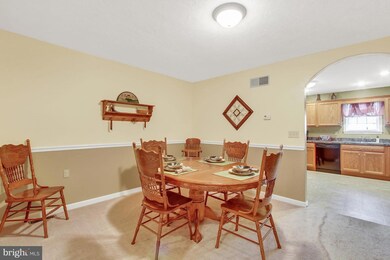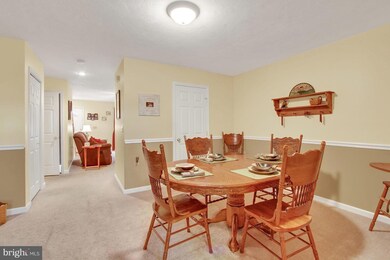
364 W Main St Dallastown, PA 17313
Highlights
- Open Floorplan
- Colonial Architecture
- Attic
- Dallastown Elementary School Rated A-
- Wood Flooring
- No HOA
About This Home
As of October 2022Very well maintained duplex in Dallastown schools only 10 years old. Sit on your back deck with the custom made awning that overlooks farm ground. Home has 2 full baths and a 1/2 on the main level and 3 large bedrooms. Lower level family room adds much space and the garage is over-sized for storage. A must see home.
Last Agent to Sell the Property
Berkshire Hathaway HomeServices Homesale Realty License #RS294070 Listed on: 11/28/2018

Townhouse Details
Home Type
- Townhome
Year Built
- Built in 2008
Lot Details
- 4,848 Sq Ft Lot
- Backs To Open Common Area
- Back Yard
- Property is in very good condition
Parking
- 1 Car Attached Garage
- Basement Garage
- Oversized Parking
- Parking Storage or Cabinetry
- Rear-Facing Garage
- Garage Door Opener
- Off-Street Parking
Home Design
- Semi-Detached or Twin Home
- Colonial Architecture
- Plaster Walls
- Fiberglass Roof
- Vinyl Siding
Interior Spaces
- Property has 3 Levels
- Open Floorplan
- Chair Railings
- Ceiling Fan
- Recessed Lighting
- Insulated Windows
- Family Room
- Living Room
- Dining Room
- Basement Fills Entire Space Under The House
- Laundry on lower level
- Attic
Kitchen
- Breakfast Area or Nook
- Eat-In Kitchen
- Gas Oven or Range
- <<builtInMicrowave>>
- Dishwasher
Flooring
- Wood
- Carpet
- Vinyl
Bedrooms and Bathrooms
- 3 Bedrooms
- En-Suite Primary Bedroom
- En-Suite Bathroom
Home Security
Utilities
- Forced Air Heating and Cooling System
- 200+ Amp Service
- Electric Water Heater
Listing and Financial Details
- Tax Lot 0049
- Assessor Parcel Number 56-000-01-0049-A0-00000
Community Details
Overview
- No Home Owners Association
- Dallastown Boro Subdivision
Security
- Storm Doors
Ownership History
Purchase Details
Home Financials for this Owner
Home Financials are based on the most recent Mortgage that was taken out on this home.Purchase Details
Home Financials for this Owner
Home Financials are based on the most recent Mortgage that was taken out on this home.Purchase Details
Home Financials for this Owner
Home Financials are based on the most recent Mortgage that was taken out on this home.Purchase Details
Similar Home in Dallastown, PA
Home Values in the Area
Average Home Value in this Area
Purchase History
| Date | Type | Sale Price | Title Company |
|---|---|---|---|
| Deed | $202,800 | -- | |
| Deed | $150,000 | None Available | |
| Deed | $144,900 | None Available | |
| Deed | $80,000 | None Available |
Mortgage History
| Date | Status | Loan Amount | Loan Type |
|---|---|---|---|
| Open | $199,126 | FHA | |
| Previous Owner | $151,515 | New Conventional | |
| Previous Owner | $142,275 | FHA | |
| Previous Owner | $194,140 | Construction |
Property History
| Date | Event | Price | Change | Sq Ft Price |
|---|---|---|---|---|
| 10/24/2022 10/24/22 | Sold | $202,800 | +9.7% | $109 / Sq Ft |
| 09/13/2022 09/13/22 | Pending | -- | -- | -- |
| 09/08/2022 09/08/22 | For Sale | $184,900 | +23.3% | $99 / Sq Ft |
| 02/08/2019 02/08/19 | Sold | $150,000 | 0.0% | $74 / Sq Ft |
| 12/28/2018 12/28/18 | Price Changed | $150,000 | +0.1% | $74 / Sq Ft |
| 12/27/2018 12/27/18 | Pending | -- | -- | -- |
| 12/10/2018 12/10/18 | Price Changed | $149,900 | -6.3% | $74 / Sq Ft |
| 11/28/2018 11/28/18 | For Sale | $159,900 | -- | $79 / Sq Ft |
Tax History Compared to Growth
Tax History
| Year | Tax Paid | Tax Assessment Tax Assessment Total Assessment is a certain percentage of the fair market value that is determined by local assessors to be the total taxable value of land and additions on the property. | Land | Improvement |
|---|---|---|---|---|
| 2025 | $4,702 | $135,350 | $19,940 | $115,410 |
| 2024 | $4,702 | $135,350 | $19,940 | $115,410 |
| 2023 | $4,702 | $135,350 | $19,940 | $115,410 |
| 2022 | $4,552 | $135,350 | $19,940 | $115,410 |
| 2021 | $4,292 | $135,350 | $19,940 | $115,410 |
| 2020 | $4,292 | $135,350 | $19,940 | $115,410 |
| 2019 | $4,278 | $135,350 | $19,940 | $115,410 |
| 2018 | $4,278 | $135,350 | $19,940 | $115,410 |
| 2017 | $4,112 | $135,350 | $19,940 | $115,410 |
| 2016 | $0 | $135,350 | $19,940 | $115,410 |
| 2015 | -- | $135,350 | $19,940 | $115,410 |
| 2014 | -- | $135,350 | $19,940 | $115,410 |
Agents Affiliated with this Home
-
Lisa Calhoun

Seller's Agent in 2022
Lisa Calhoun
Berkshire Hathaway HomeServices Homesale Realty
(717) 487-5521
3 in this area
210 Total Sales
-
Linda Ferguson

Buyer's Agent in 2022
Linda Ferguson
Berkshire Hathaway HomeServices Homesale Realty
(717) 424-1125
4 in this area
81 Total Sales
-
Monti Joines

Seller's Agent in 2019
Monti Joines
Berkshire Hathaway HomeServices Homesale Realty
(717) 577-2904
4 in this area
180 Total Sales
-
Marcy Laferte

Buyer's Agent in 2019
Marcy Laferte
Coldwell Banker Realty
(717) 487-7775
81 Total Sales
Map
Source: Bright MLS
MLS Number: PAYK102562
APN: 56-000-01-0049.A0-00000
- 355 W Main St
- 0 S Franklin St
- 712 Blossom Hill Ln
- 51 W Maple St
- 106 Teila Dr
- 2988 Bradley Ave
- 136 Teila Dr
- 77 E Main St
- 39 E Howard St
- 2901 Sunset Dr
- 122 S Pleasant Ave
- 435 Frederick Dr
- 0 Gary Dr
- 500 S Pleasant Ave
- 2984 Honey Valley Rd
- 137 S Main St
- 74 S Main St
- 2969 Exeter Dr S
- 2 E Pennsylvania Ave
- 2956 Exeter Dr S






