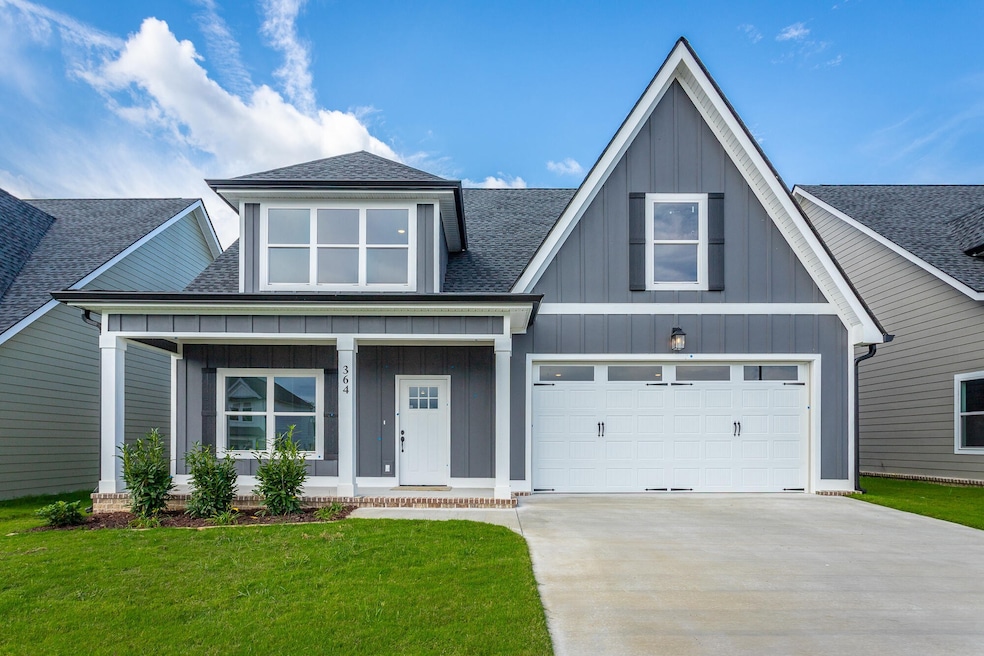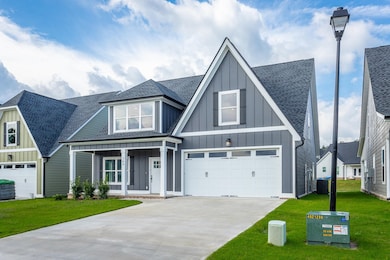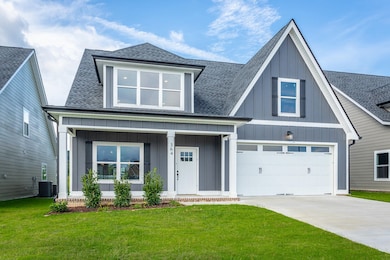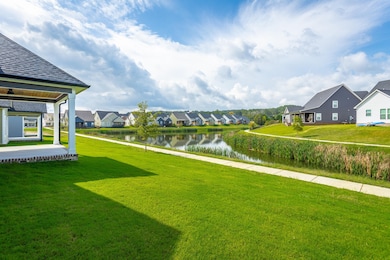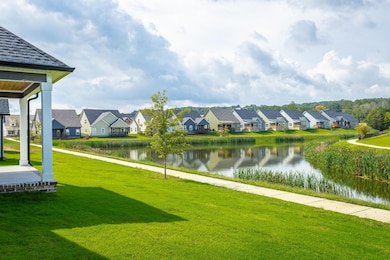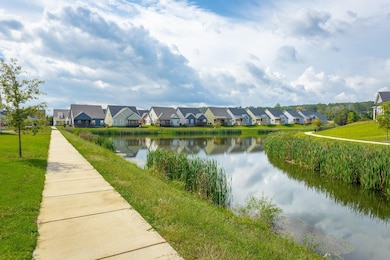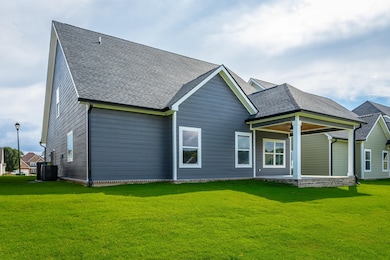364 Willow Grove Ct Unit 67 Ringgold, GA 30736
Estimated payment $2,597/month
Highlights
- Open Floorplan
- Contemporary Architecture
- Separate Formal Living Room
- Heritage Middle School Rated A-
- Vaulted Ceiling
- Community Pool
About This Home
Welcome to The Grove, a convenient Ringgold neighborhood zoned for Heritage schools. This NEW 4 Bedroom, 3.5 Bath home features a fireplace, covered porches, and more, spanning 2,388 square feet. The exterior boasts low-maintenance fiber cement siding, brick accents on the foundation elevation, low-E vinyl windows, a zero-entry raised slab foundation, and a fully sodded, landscaped yard. This charming, sidewalk-lined neighborhood offers a swimming pool, community pond, and walking paths, with convenient access just 2.7 miles from I-75 at Battlefield Parkway—23 minutes to Dalton and 19 minutes to downtown Chattanooga. The Great Room greets you with a vaulted ceiling, gas log fireplace with horizontal shiplap surround, and luxury vinyl plank flooring (waterproof and scratch-resistant) that seamlessly flows into the Kitchen and Dining Areas. The Kitchen is equipped with an oversized island, stainless steel sink, quartz countertops, Whirlpool stainless steel appliances, soft-close cabinetry, a double-door pantry, and a painted v-groove ceiling. The adjacent Dining Area opens to the covered back porch, providing serene views of the community pond. The main-level primary suite includes a vaulted ceiling and spacious ensuite bath with an oversized tiled shower, 6-foot soaking tub, Delta fixtures, quartz countertops, and a walk-in closet conveniently connected to the Laundry Room. Positioned at the back of the home, the primary suite also features windows overlooking the pond. Upstairs, 3 additional bedrooms and 2 full baths await. Bedroom 2 enjoys a private ensuite bath. This thoughtfully designed floor plan stands out with its generously sized closets and bedrooms, unlike many comparable homes. Backed by a builder's new home warranty for added peace of mind. Relax on your back porch to enjoy picturesque sunsets over the community pond, explore the extensive walking paths throughout the neighborhood, or cool off at the community swimming pool.
Listing Agent
The Agency Chattanooga Brokerage Phone: 4233646298 License #277820 Listed on: 11/07/2025
Open House Schedule
-
Sunday, November 16, 20252:00 to 4:00 pm11/16/2025 2:00:00 PM +00:0011/16/2025 4:00:00 PM +00:00NEW 4 Bedroom, 3.5 Bath home, overlooking the community pond includes a builder's new home warranty for added peace of mind. The exterior features low-maintenance fiber cement siding, brick on the foundation elevation, low-E vinyl windows, a zero-entAdd to Calendar
-
Sunday, November 23, 20252:00 to 4:00 pm11/23/2025 2:00:00 PM +00:0011/23/2025 4:00:00 PM +00:00NEW 4 Bedroom, 3.5 Bath home, overlooking the community pond includes a builder's new home warranty for added peace of mind. The exterior features low-maintenance fiber cement siding, brick on the foundation elevation, low-E vinyl windows, a zero-entAdd to Calendar
Home Details
Home Type
- Single Family
Est. Annual Taxes
- $278
Year Built
- Built in 2025
Lot Details
- 5,663 Sq Ft Lot
- Lot Dimensions are 52x110
- Level Lot
HOA Fees
- $50 Monthly HOA Fees
Parking
- 2 Car Attached Garage
- Front Facing Garage
- Driveway
Home Design
- Contemporary Architecture
- Brick Exterior Construction
- Asphalt Roof
Interior Spaces
- 2,388 Sq Ft Home
- Property has 3 Levels
- Open Floorplan
- Vaulted Ceiling
- Ceiling Fan
- Gas Fireplace
- ENERGY STAR Qualified Windows
- Great Room with Fireplace
- Separate Formal Living Room
- Fire and Smoke Detector
- Property Views
Kitchen
- Eat-In Kitchen
- Microwave
- Dishwasher
- ENERGY STAR Qualified Appliances
- Disposal
Flooring
- Carpet
- Tile
Bedrooms and Bathrooms
- 4 Bedrooms
- Walk-In Closet
- Soaking Tub
Laundry
- Laundry Room
- Washer and Electric Dryer Hookup
Schools
- Battlefield Primary Elementary School
- Heritage Middle School
- Heritage High School
Utilities
- Central Heating and Cooling System
Listing and Financial Details
- Assessor Parcel Number 0022L067
Community Details
Overview
- The Grove Subdivision
Recreation
- Community Pool
Map
Home Values in the Area
Average Home Value in this Area
Tax History
| Year | Tax Paid | Tax Assessment Tax Assessment Total Assessment is a certain percentage of the fair market value that is determined by local assessors to be the total taxable value of land and additions on the property. | Land | Improvement |
|---|---|---|---|---|
| 2024 | $299 | $14,040 | $14,040 | $0 |
| 2023 | $399 | $18,720 | $18,720 | $0 |
| 2022 | $419 | $18,720 | $18,720 | $0 |
Property History
| Date | Event | Price | List to Sale | Price per Sq Ft |
|---|---|---|---|---|
| 11/07/2025 11/07/25 | For Sale | $479,900 | -- | $201 / Sq Ft |
Purchase History
| Date | Type | Sale Price | Title Company |
|---|---|---|---|
| Quit Claim Deed | -- | -- |
Source: Realtracs
MLS Number: 3042544
APN: 0022L-067
- 364 Willow Grove Ct
- 352 Willow Grove Ct Unit 68
- 352 Willow Grove Ct
- 344 Willow Grove Ct
- 255 Willow Grove Ct
- 528 Willow Grove Ct Unit 57
- 457 Willow Grove Ct
- 375 Champagne Cir
- 2298 Pine Grove Rd
- 268 Anna Grace Ln
- 290 Pine Lakes Dr
- 0 Old Mill Rd Unit 1507874
- 114 Monroe Dr
- 91 Battlefield Crossing Ct
- 376 Water Mill Trace
- 3966 Battlefield Pkwy
- 34 Sharon Ln
- 250 Rock Creek Trail
- 227 Boynton Terrace
- 345 Joe Tike Dr
- 40 Cottage Dr
- 3434 Boynton Dr
- 218 Townsend Cir
- 224 N Brent Dr
- 304 Fort Town Dr
- 14 Bunker Dr
- 584 Pine Grove Access Rd
- 46 Love Hill Rd
- 5 Stratos Ln
- 57 Clara Dr
- 1100 Lakeshore Dr
- 1000 Lakeshore Dr
- 1418 Baggett Rd Unit 1490
- 93 Nicole Ln
- 89 Nicole Ln
- 107 Laferry Ln
- 8 Breakwater Ln
- 37 Anderson Rd
- 2212 S Cedar Ln
- 950 Park Lake Rd
