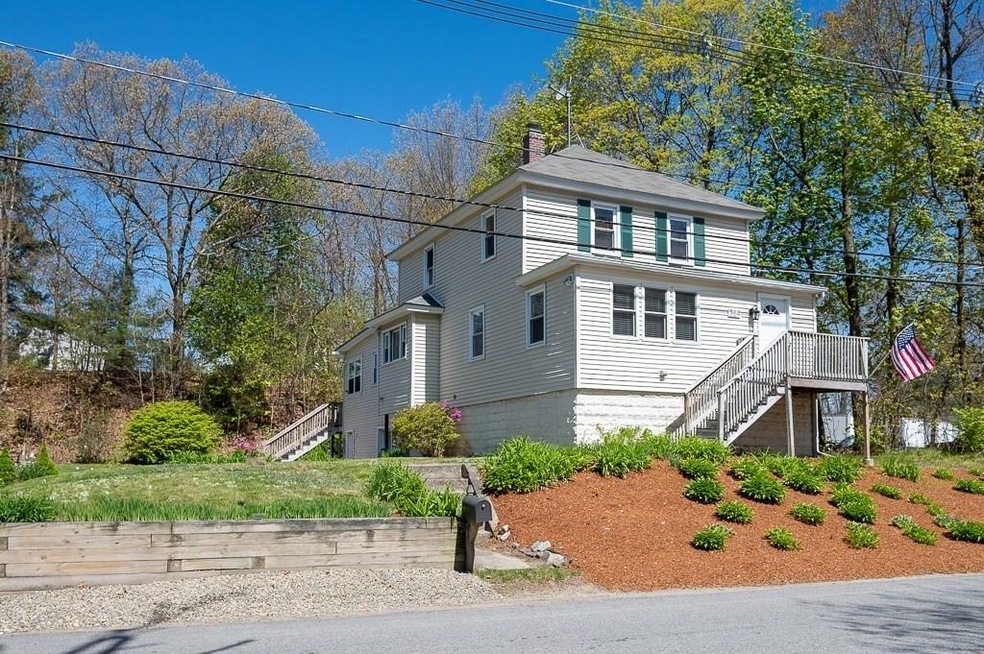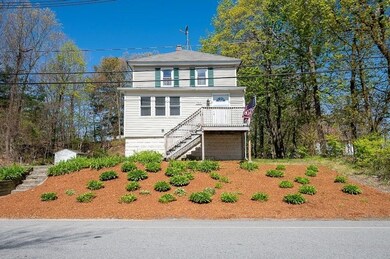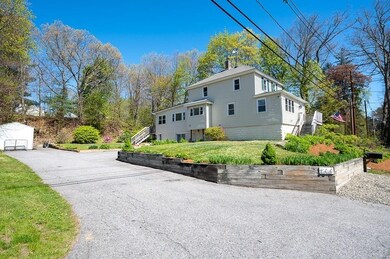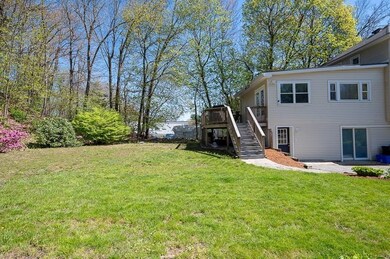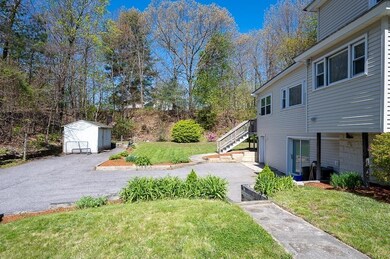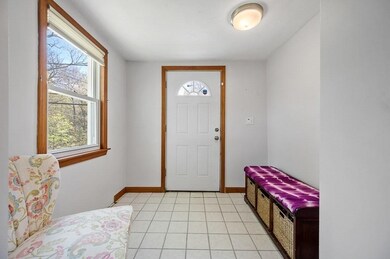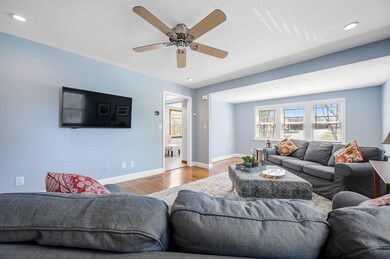
364 Worcester St West Boylston, MA 01583
Route 12 Corridor NeighborhoodHighlights
- Open Floorplan
- Deck
- Main Floor Primary Bedroom
- Colonial Architecture
- Wood Flooring
- Mud Room
About This Home
As of June 2022Lovely, bright, energy efficient & updated home for sale in West Boylston! Enter into this home & fall in love with all it has to offer! The 1st floor offers a spacious open concept floor plan! The sunny kitchen features stainless steel appliances, butcher block countertops, open shelving, tile backsplash, recessed LED lighting, built-in peninsula, and exterior back deck access through french doors. The living & dining room offer gleaming hardwood floors, with lots of natural light from many windows. The 1st floor offers a large 1/2 bath with laundry off the kitchen & a stunning master suite complete with walk-in closet, & gorgeous master bath, featuring a tiled walk in shower & double granite vanity! Upstairs you will find two additional, spacious bedrooms & an office/den space all with hardwood floors, plus a full bath with tile floors. The partially finished basement offers ample storage, & a finished, tiled mud room There is a nice sized backyard, perfect to enjoy outdoor living!
Last Agent to Sell the Property
Keller Williams Pinnacle Central Listed on: 05/12/2022

Home Details
Home Type
- Single Family
Est. Annual Taxes
- $6,480
Year Built
- Built in 1915
Home Design
- Colonial Architecture
- Block Foundation
- Frame Construction
- Shingle Roof
Interior Spaces
- 1,878 Sq Ft Home
- Open Floorplan
- Ceiling Fan
- Recessed Lighting
- Insulated Windows
- Picture Window
- Insulated Doors
- Mud Room
- Home Office
Kitchen
- Oven
- Built-In Range
- Microwave
- Dishwasher
- Stainless Steel Appliances
- Kitchen Island
- Solid Surface Countertops
Flooring
- Wood
- Ceramic Tile
Bedrooms and Bathrooms
- 3 Bedrooms
- Primary Bedroom on Main
- Double Vanity
- Bathtub with Shower
- Separate Shower
Laundry
- Dryer
- Washer
Partially Finished Basement
- Basement Fills Entire Space Under The House
- Interior Basement Entry
- Block Basement Construction
Parking
- 5 Car Parking Spaces
- Driveway
- Paved Parking
- Open Parking
- Off-Street Parking
Outdoor Features
- Deck
- Outdoor Storage
Utilities
- Forced Air Heating and Cooling System
- 1 Cooling Zone
- Heating System Uses Oil
- Hydro-Air Heating System
- Tankless Water Heater
- Oil Water Heater
Additional Features
- Energy-Efficient Thermostat
- 0.31 Acre Lot
Listing and Financial Details
- Assessor Parcel Number M:0163 B:0135 L:0000,1742608
Ownership History
Purchase Details
Home Financials for this Owner
Home Financials are based on the most recent Mortgage that was taken out on this home.Purchase Details
Home Financials for this Owner
Home Financials are based on the most recent Mortgage that was taken out on this home.Purchase Details
Purchase Details
Home Financials for this Owner
Home Financials are based on the most recent Mortgage that was taken out on this home.Purchase Details
Home Financials for this Owner
Home Financials are based on the most recent Mortgage that was taken out on this home.Purchase Details
Home Financials for this Owner
Home Financials are based on the most recent Mortgage that was taken out on this home.Purchase Details
Purchase Details
Purchase Details
Purchase Details
Purchase Details
Similar Homes in the area
Home Values in the Area
Average Home Value in this Area
Purchase History
| Date | Type | Sale Price | Title Company |
|---|---|---|---|
| Not Resolvable | $315,000 | -- | |
| Not Resolvable | $128,000 | -- | |
| Foreclosure Deed | $267,258 | -- | |
| Deed | $275,000 | -- | |
| Deed | $235,000 | -- | |
| Deed | $209,200 | -- | |
| Deed | $86,000 | -- | |
| Deed | $30,000 | -- | |
| Deed | $55,158 | -- | |
| Foreclosure Deed | $63,000 | -- | |
| Foreclosure Deed | $72,000 | -- |
Mortgage History
| Date | Status | Loan Amount | Loan Type |
|---|---|---|---|
| Open | $315,425 | FHA | |
| Closed | $292,531 | FHA | |
| Previous Owner | $117,080 | New Conventional | |
| Previous Owner | $275,000 | Purchase Money Mortgage | |
| Previous Owner | $188,000 | Purchase Money Mortgage | |
| Previous Owner | $205,030 | Purchase Money Mortgage |
Property History
| Date | Event | Price | Change | Sq Ft Price |
|---|---|---|---|---|
| 06/28/2022 06/28/22 | Sold | $456,789 | +1.5% | $243 / Sq Ft |
| 05/21/2022 05/21/22 | Pending | -- | -- | -- |
| 05/12/2022 05/12/22 | For Sale | $449,900 | +42.8% | $240 / Sq Ft |
| 12/14/2017 12/14/17 | Sold | $315,000 | -4.5% | $168 / Sq Ft |
| 11/16/2017 11/16/17 | Pending | -- | -- | -- |
| 11/08/2017 11/08/17 | For Sale | $329,900 | +157.7% | $176 / Sq Ft |
| 03/30/2015 03/30/15 | Sold | $128,000 | 0.0% | $71 / Sq Ft |
| 01/24/2015 01/24/15 | Pending | -- | -- | -- |
| 01/02/2015 01/02/15 | Off Market | $128,000 | -- | -- |
| 12/01/2014 12/01/14 | Price Changed | $145,000 | -6.1% | $81 / Sq Ft |
| 10/22/2014 10/22/14 | For Sale | $154,500 | -- | $86 / Sq Ft |
Tax History Compared to Growth
Tax History
| Year | Tax Paid | Tax Assessment Tax Assessment Total Assessment is a certain percentage of the fair market value that is determined by local assessors to be the total taxable value of land and additions on the property. | Land | Improvement |
|---|---|---|---|---|
| 2025 | $70 | $505,300 | $97,400 | $407,900 |
| 2024 | $6,546 | $442,900 | $97,400 | $345,500 |
| 2023 | $7,570 | $485,900 | $96,800 | $389,100 |
| 2022 | $6,480 | $366,500 | $96,800 | $269,700 |
| 2021 | $6,511 | $352,700 | $93,300 | $259,400 |
| 2020 | $5,903 | $317,700 | $93,300 | $224,400 |
| 2019 | $5,600 | $297,100 | $93,300 | $203,800 |
| 2018 | $5,253 | $280,600 | $93,300 | $187,300 |
| 2017 | $5,198 | $276,500 | $93,300 | $183,200 |
| 2016 | $4,985 | $270,200 | $86,900 | $183,300 |
| 2015 | $4,680 | $255,200 | $86,900 | $168,300 |
Agents Affiliated with this Home
-
The Riel Estate Team
T
Seller's Agent in 2022
The Riel Estate Team
Keller Williams Pinnacle Central
(508) 213-1285
1 in this area
523 Total Sales
-
Nathan Riel

Seller Co-Listing Agent in 2022
Nathan Riel
Keller Williams Pinnacle Central
(508) 754-3020
1 in this area
172 Total Sales
-
Christina Liberty-Grimm

Buyer's Agent in 2022
Christina Liberty-Grimm
Lamacchia Realty, Inc.
(508) 414-2845
1 in this area
99 Total Sales
-
James Black

Seller's Agent in 2017
James Black
Real Broker MA, LLC
(508) 365-3532
836 Total Sales
-
T
Seller's Agent in 2015
Tracy Barber
Real Broker MA, LLC
Map
Source: MLS Property Information Network (MLS PIN)
MLS Number: 72980917
APN: WBOY-000163-000135
- 13 Phillips Dr
- 73 Shrine Ave Unit 73
- 412 Worcester St
- 25 Bonnie View Dr
- 41 Whispering Pine Cir Unit 41
- 10 Sprucewood Ln Unit 10
- 740 Burncoat St
- 363 Prospect St
- 416 Prospect St
- 179 Hillside Village Dr
- 1110 W Boylston St Unit A
- 1097 W Boylston St
- 152 Worcester St Unit 8
- 48 Hillside Village Dr
- 39 Bowen St
- 262 Woodland St
- 2 Matteo St
- 8 Adelaide Cir
- 1030 W Boylston St
- 3 Angell Brook Dr
