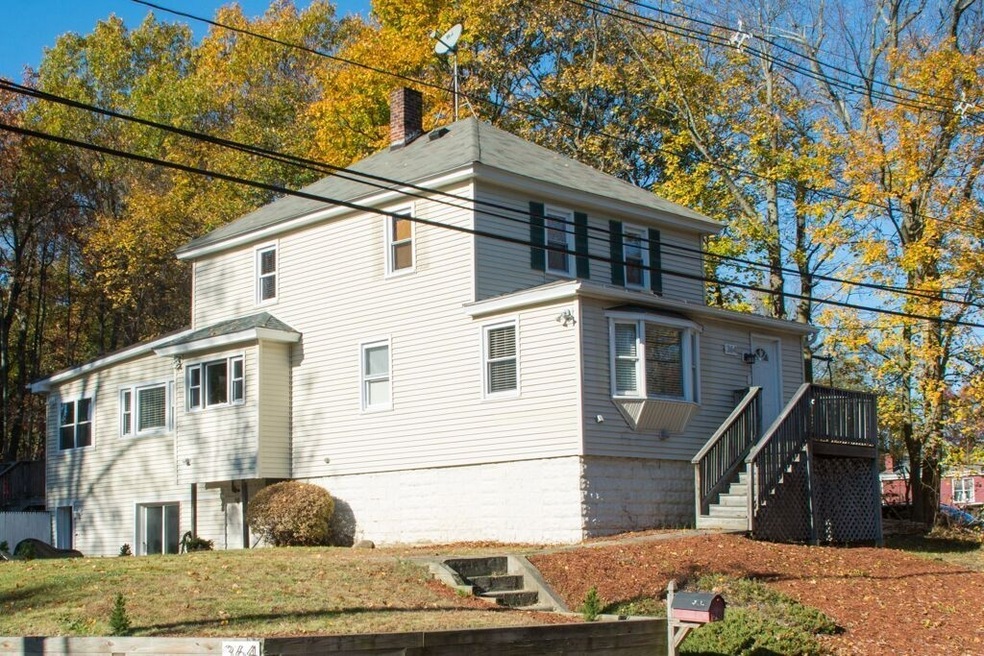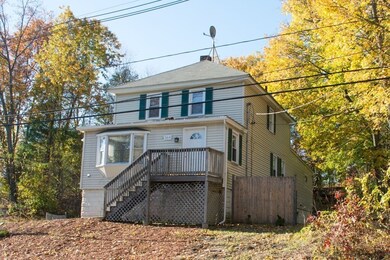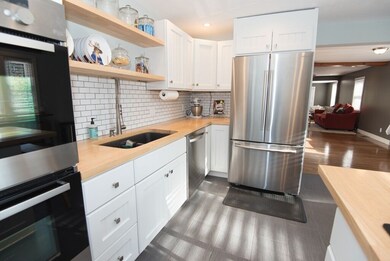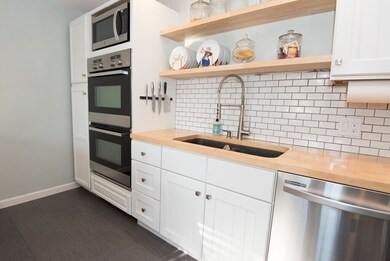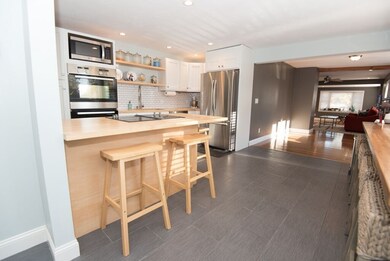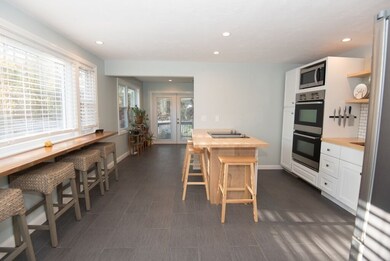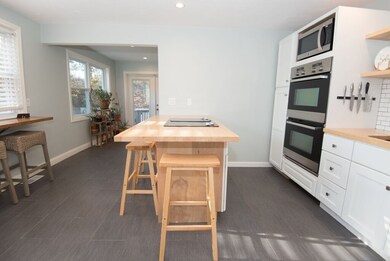
364 Worcester St West Boylston, MA 01583
Route 12 Corridor NeighborhoodAbout This Home
As of June 2022This is the home you have been waiting for. The interior has been extensively remodeled over the last two years. The first floor offers a large open concept living space with energy efficient LED lighting throughout. The kitchen provides ample space and opens to the living and dining areas. The first floor master suite is sure to impress with a beautiful tiled bathroom and gleaming hardwood floors. There is a large second bathroom on the first floor with washer and dryer hook ups. The second floor provides two more bedrooms, an office space and another remodeled full bathroom. The large deck and fenced in back yard provide space for outdoor enjoyment as well. Come see all that this home has to offer today.
Home Details
Home Type
Single Family
Est. Annual Taxes
$70
Year Built
1915
Lot Details
0
Listing Details
- Lot Description: Paved Drive
- Property Type: Single Family
- Single Family Type: Detached
- Style: Colonial
- Other Agent: 2.50
- Lead Paint: Unknown
- Year Built Description: Renovated Since
- Special Features: None
- Property Sub Type: Detached
- Year Built: 1915
Interior Features
- Has Basement: Yes
- Primary Bathroom: Yes
- Number of Rooms: 8
- Energy: Insulated Windows, Insulated Doors, Prog. Thermostat
- Flooring: Tile, Hardwood
- Insulation: Full
- Basement: Full, Partially Finished
- Bedroom 2: Second Floor, 17X13
- Bedroom 3: Second Floor, 11X10
- Bathroom #1: First Floor, 13X5
- Bathroom #2: First Floor, 12X5
- Bathroom #3: Second Floor, 13X4
- Kitchen: First Floor, 24X14
- Laundry Room: First Floor
- Living Room: First Floor, 21X13
- Master Bedroom: First Floor, 14X12
- Master Bedroom Description: Bathroom - Full, Ceiling Fan(s), Flooring - Hardwood, Recessed Lighting, Remodeled
- Dining Room: First Floor, 13X12
- No Bedrooms: 3
- Full Bathrooms: 2
- Half Bathrooms: 1
- Oth1 Room Name: Office
- Oth1 Dimen: 13X10
- Oth1 Dscrp: Flooring - Hardwood
- Oth2 Room Name: Mud Room
- Oth2 Dimen: 13X8
- Oth2 Dscrp: Flooring - Stone/Ceramic Tile
- Oth3 Room Name: Mud Room
- Oth3 Dimen: 18X8
- Oth3 Dscrp: Flooring - Stone/Ceramic Tile, Remodeled
- Main Lo: K95491
- Main So: K95491
- Estimated Sq Ft: 1878.00
Exterior Features
- Construction: Frame
- Exterior: Vinyl
- Exterior Features: Deck
- Foundation: Concrete Block
Garage/Parking
- Parking Spaces: 5
Utilities
- Cooling Zones: 1
- Heat Zones: 1
- Hot Water: Oil, Tankless
- Utility Connections: for Electric Range, for Electric Oven, for Electric Dryer, Washer Hookup
- Sewer: City/Town Sewer
- Water: City/Town Water
Lot Info
- Zoning: RES
- Acre: 0.31
- Lot Size: 13504.00
Ownership History
Purchase Details
Home Financials for this Owner
Home Financials are based on the most recent Mortgage that was taken out on this home.Purchase Details
Home Financials for this Owner
Home Financials are based on the most recent Mortgage that was taken out on this home.Purchase Details
Purchase Details
Home Financials for this Owner
Home Financials are based on the most recent Mortgage that was taken out on this home.Purchase Details
Home Financials for this Owner
Home Financials are based on the most recent Mortgage that was taken out on this home.Purchase Details
Home Financials for this Owner
Home Financials are based on the most recent Mortgage that was taken out on this home.Purchase Details
Purchase Details
Purchase Details
Purchase Details
Purchase Details
Similar Homes in West Boylston, MA
Home Values in the Area
Average Home Value in this Area
Purchase History
| Date | Type | Sale Price | Title Company |
|---|---|---|---|
| Not Resolvable | $315,000 | -- | |
| Not Resolvable | $128,000 | -- | |
| Foreclosure Deed | $267,258 | -- | |
| Deed | $275,000 | -- | |
| Deed | $235,000 | -- | |
| Deed | $209,200 | -- | |
| Deed | $86,000 | -- | |
| Deed | $30,000 | -- | |
| Deed | $55,158 | -- | |
| Foreclosure Deed | $63,000 | -- | |
| Foreclosure Deed | $72,000 | -- |
Mortgage History
| Date | Status | Loan Amount | Loan Type |
|---|---|---|---|
| Open | $315,425 | FHA | |
| Closed | $292,531 | FHA | |
| Previous Owner | $117,080 | New Conventional | |
| Previous Owner | $275,000 | Purchase Money Mortgage | |
| Previous Owner | $188,000 | Purchase Money Mortgage | |
| Previous Owner | $205,030 | Purchase Money Mortgage |
Property History
| Date | Event | Price | Change | Sq Ft Price |
|---|---|---|---|---|
| 06/28/2022 06/28/22 | Sold | $456,789 | +1.5% | $243 / Sq Ft |
| 05/21/2022 05/21/22 | Pending | -- | -- | -- |
| 05/12/2022 05/12/22 | For Sale | $449,900 | +42.8% | $240 / Sq Ft |
| 12/14/2017 12/14/17 | Sold | $315,000 | -4.5% | $168 / Sq Ft |
| 11/16/2017 11/16/17 | Pending | -- | -- | -- |
| 11/08/2017 11/08/17 | For Sale | $329,900 | +157.7% | $176 / Sq Ft |
| 03/30/2015 03/30/15 | Sold | $128,000 | 0.0% | $71 / Sq Ft |
| 01/24/2015 01/24/15 | Pending | -- | -- | -- |
| 01/02/2015 01/02/15 | Off Market | $128,000 | -- | -- |
| 12/01/2014 12/01/14 | Price Changed | $145,000 | -6.1% | $81 / Sq Ft |
| 10/22/2014 10/22/14 | For Sale | $154,500 | -- | $86 / Sq Ft |
Tax History Compared to Growth
Tax History
| Year | Tax Paid | Tax Assessment Tax Assessment Total Assessment is a certain percentage of the fair market value that is determined by local assessors to be the total taxable value of land and additions on the property. | Land | Improvement |
|---|---|---|---|---|
| 2025 | $70 | $505,300 | $97,400 | $407,900 |
| 2024 | $6,546 | $442,900 | $97,400 | $345,500 |
| 2023 | $7,570 | $485,900 | $96,800 | $389,100 |
| 2022 | $6,480 | $366,500 | $96,800 | $269,700 |
| 2021 | $6,511 | $352,700 | $93,300 | $259,400 |
| 2020 | $5,903 | $317,700 | $93,300 | $224,400 |
| 2019 | $5,600 | $297,100 | $93,300 | $203,800 |
| 2018 | $5,253 | $280,600 | $93,300 | $187,300 |
| 2017 | $5,198 | $276,500 | $93,300 | $183,200 |
| 2016 | $4,985 | $270,200 | $86,900 | $183,300 |
| 2015 | $4,680 | $255,200 | $86,900 | $168,300 |
Agents Affiliated with this Home
-
The Riel Estate Team
T
Seller's Agent in 2022
The Riel Estate Team
Keller Williams Pinnacle Central
(508) 213-1285
1 in this area
522 Total Sales
-
Nathan Riel

Seller Co-Listing Agent in 2022
Nathan Riel
Keller Williams Pinnacle Central
(508) 754-3020
1 in this area
172 Total Sales
-
Christina Liberty-Grimm

Buyer's Agent in 2022
Christina Liberty-Grimm
Lamacchia Realty, Inc.
(508) 414-2845
1 in this area
99 Total Sales
-
James Black

Seller's Agent in 2017
James Black
Real Broker MA, LLC
(508) 365-3532
836 Total Sales
-
T
Seller's Agent in 2015
Tracy Barber
Real Broker MA, LLC
Map
Source: MLS Property Information Network (MLS PIN)
MLS Number: 72253326
APN: WBOY-000163-000135
- 22 Edgewood Ave
- 13 Phillips Dr
- 412 Worcester St
- 73 Shrine Ave Unit 73
- 25 Bonnie View Dr
- 41 Whispering Pine Cir Unit 41
- 10 Sprucewood Ln Unit 10
- 740 Burncoat St
- 363 Prospect St
- 416 Prospect St
- 1110 W Boylston St Unit A
- 179 Hillside Village Dr
- 1097 W Boylston St
- 152 Worcester St Unit 8
- 48 Hillside Village Dr
- 262 Woodland St
- 39 Bowen St
- 2 Matteo St
- 8 Adelaide Cir
- 1030 W Boylston St
