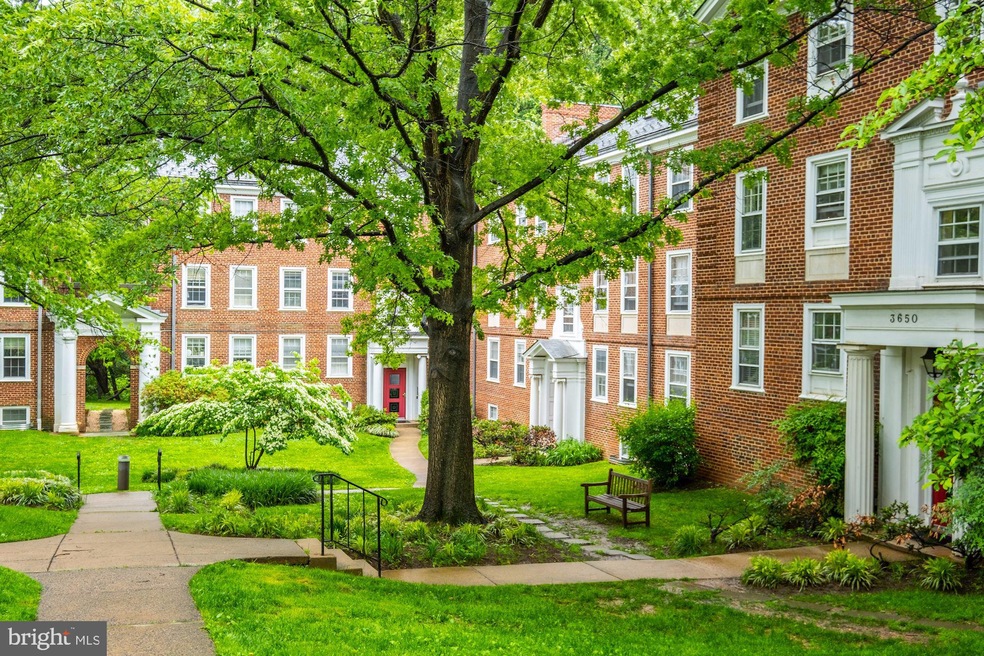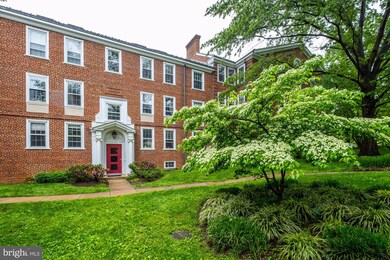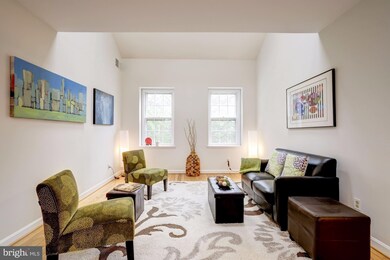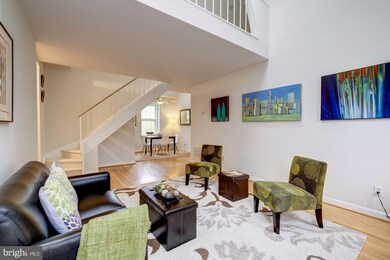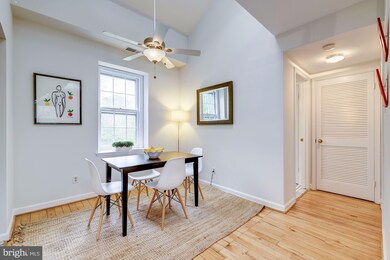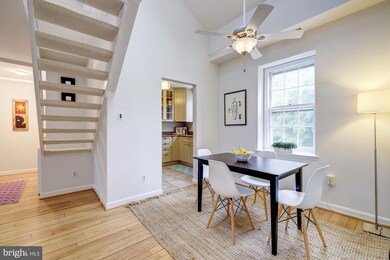
3640 39th St NW Unit 527 Washington, DC 20016
McLean Gardens NeighborhoodHighlights
- Colonial Architecture
- Traditional Floor Plan
- Wood Flooring
- Eaton Elementary School Rated A
- Cathedral Ceiling
- 1-minute walk to McLean Gardens Community Playground
About This Home
As of July 2023This amazing community of McLean Gardens sits on the Glover Archibald Park with a trail all the way down to the Potomac River! It has been a community of spies, Senators, and all different kinds of intrigue that exists only in DC! The many amenities include barbecue areas, benches, bicycle racks, a community center and ballroom, and an outdoor pool. Enjoy neighborhood attractions - dog park, community garden, nature trails, playgrounds, tennis courts, two Metro stations (Red Line - Tenley or Cleveland Park) and plentiful shops, grocery stores, and restaurants all within easy walking distance. Wegman's is coming to City Ridge (the old Fannie Mae headquarters). If you don't know how great that is, you will soon find out! This charming McLean Gardens loft style condo unit, comes with an ASSIGNED PARKING SPACE, boasts beautiful wider plank real wood floors, soaring ceilings, skylights and ample storage. Sun-filled living and dining rooms - you have windows on two sides along with the skylights. Kitchen has maple cabinets, granite counter tops and stainless steel appliances. One bedroom and full bath on the main floor. Large loft upstairs provides lots of additional living space and flexibility for bedroom or office. Brand new In-unit W/D. Pet friendly community. Did we mention this unit comes with ASSIGNED PARKING!? This is the best deal in McLean Gardens! Video and photos here: http://tour.homevisit.com/mls/292000.
Last Agent to Sell the Property
Keller Williams Capital Properties License #BR98364490 Listed on: 05/29/2020

Property Details
Home Type
- Condominium
Est. Annual Taxes
- $3,746
Year Built
- Built in 1942
Lot Details
- Property is in very good condition
HOA Fees
- $632 Monthly HOA Fees
Home Design
- Colonial Architecture
- Brick Exterior Construction
- Slate Roof
- Stone Siding
Interior Spaces
- 1,113 Sq Ft Home
- Property has 2 Levels
- Traditional Floor Plan
- Cathedral Ceiling
- Ceiling Fan
- Skylights
- Wood Frame Window
- Window Screens
- Dining Area
Kitchen
- Electric Oven or Range
- Microwave
- Dishwasher
- Stainless Steel Appliances
- Upgraded Countertops
Flooring
- Wood
- Carpet
Bedrooms and Bathrooms
- Walk-In Closet
- 1 Full Bathroom
- Bathtub with Shower
Laundry
- Laundry on main level
- Dryer
- Washer
Home Security
Parking
- 1 Off-Street Space
- Assigned parking located at #D26
- 1 Assigned Parking Space
Utilities
- Central Heating and Cooling System
- Heat Pump System
- Electric Water Heater
- Municipal Trash
Listing and Financial Details
- Tax Lot 2185
- Assessor Parcel Number 1798//2185
Community Details
Overview
- Association fees include sewer, water, trash, common area maintenance, lawn maintenance, management, pool(s), insurance
- Low-Rise Condominium
- Mclean Gardens Condos, Phone Number (202) 966-9780
- Cleveland Park Community
- Cleveland Park Subdivision
Amenities
- Picnic Area
- Community Center
Recreation
- Community Pool
Pet Policy
- Pets Allowed
Security
- Storm Windows
Ownership History
Purchase Details
Home Financials for this Owner
Home Financials are based on the most recent Mortgage that was taken out on this home.Purchase Details
Home Financials for this Owner
Home Financials are based on the most recent Mortgage that was taken out on this home.Purchase Details
Purchase Details
Home Financials for this Owner
Home Financials are based on the most recent Mortgage that was taken out on this home.Similar Homes in Washington, DC
Home Values in the Area
Average Home Value in this Area
Purchase History
| Date | Type | Sale Price | Title Company |
|---|---|---|---|
| Special Warranty Deed | $625,000 | Title Forward | |
| Special Warranty Deed | $533,500 | None Available | |
| Deed | $401,000 | -- | |
| Deed | $118,682 | -- |
Mortgage History
| Date | Status | Loan Amount | Loan Type |
|---|---|---|---|
| Open | $500,000 | New Conventional | |
| Previous Owner | $400,125 | New Conventional | |
| Previous Owner | $123,000 | Purchase Money Mortgage |
Property History
| Date | Event | Price | Change | Sq Ft Price |
|---|---|---|---|---|
| 07/28/2023 07/28/23 | Sold | $625,000 | +5.0% | $543 / Sq Ft |
| 06/07/2023 06/07/23 | For Sale | $595,000 | +11.5% | $517 / Sq Ft |
| 06/25/2020 06/25/20 | Sold | $533,500 | +7.8% | $479 / Sq Ft |
| 05/31/2020 05/31/20 | Pending | -- | -- | -- |
| 05/29/2020 05/29/20 | For Sale | $495,000 | -- | $445 / Sq Ft |
Tax History Compared to Growth
Tax History
| Year | Tax Paid | Tax Assessment Tax Assessment Total Assessment is a certain percentage of the fair market value that is determined by local assessors to be the total taxable value of land and additions on the property. | Land | Improvement |
|---|---|---|---|---|
| 2024 | $3,396 | $501,800 | $150,540 | $351,260 |
| 2023 | $4,016 | $487,170 | $146,150 | $341,020 |
| 2022 | $4,020 | $486,670 | $146,000 | $340,670 |
| 2021 | $3,842 | $465,310 | $139,590 | $325,720 |
| 2020 | $3,863 | $454,480 | $136,340 | $318,140 |
| 2019 | $3,747 | $440,790 | $132,240 | $308,550 |
| 2018 | $3,662 | $430,780 | $0 | $0 |
| 2017 | $3,591 | $422,460 | $0 | $0 |
| 2016 | $3,577 | $420,830 | $0 | $0 |
| 2015 | $3,545 | $417,000 | $0 | $0 |
| 2014 | $3,427 | $403,190 | $0 | $0 |
Agents Affiliated with this Home
-
Frank Snodgrass

Seller's Agent in 2023
Frank Snodgrass
TTR Sotheby's International Realty
(202) 257-0978
3 in this area
100 Total Sales
-

Buyer's Agent in 2023
Andre Margutti
Redfin Corp
(301) 440-8644
-
Martin Signore

Seller's Agent in 2020
Martin Signore
Keller Williams Capital Properties
(202) 604-0000
1 in this area
68 Total Sales
-
Gal Mesika

Seller Co-Listing Agent in 2020
Gal Mesika
Keller Williams Capital Properties
(240) 274-8243
1 in this area
85 Total Sales
Map
Source: Bright MLS
MLS Number: DCDC469648
APN: 1798-2185
- 3710 39th St NW Unit 172
- 3870 Rodman St NW Unit 219
- 3880 Rodman St NW Unit 214
- 3770 39th St NW Unit 137
- 3895 Rodman St NW Unit 73
- 3630 39th St NW Unit 532
- 3863 Rodman St NW Unit 49
- 3802 Rodman St NW Unit 102
- 3551 39th St NW Unit 515
- 3540 39th St NW Unit 648
- 3611 38th St NW Unit 209
- 3832 Porter St NW Unit 390
- 3940 Langley Ct NW Unit 631
- 3950 Langley Ct NW Unit 626
- 3821 Newark St NW Unit 440
- 3601 Wisconsin Ave NW Unit 408
- 3601 Wisconsin Ave NW Unit 302
- 3430 39th St NW Unit 698
- 3826 Van Ness St NW
- 4301 Massachusetts Ave NW Unit 8009
