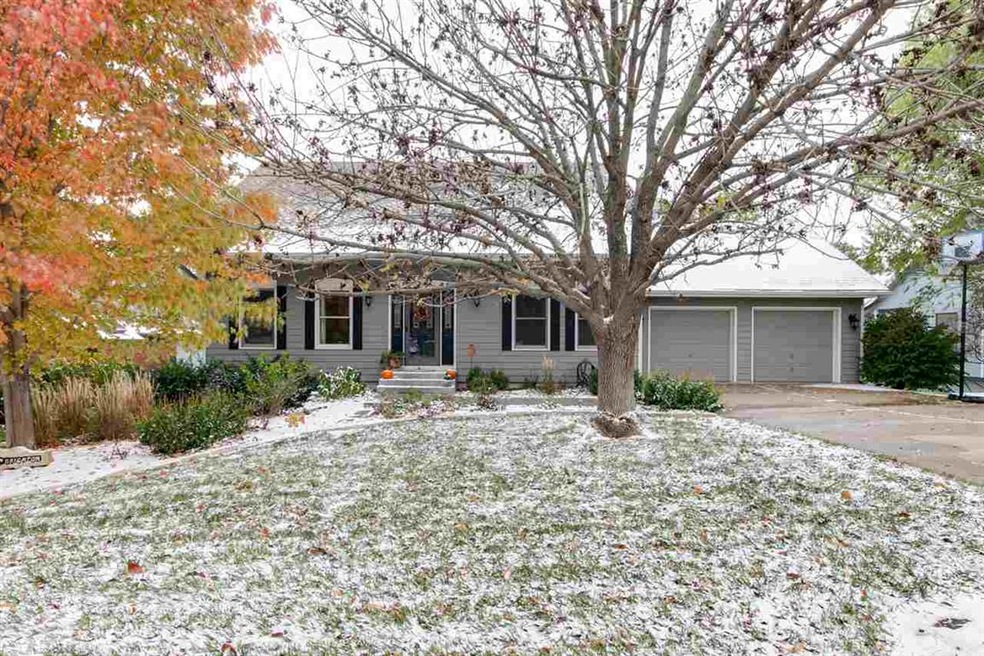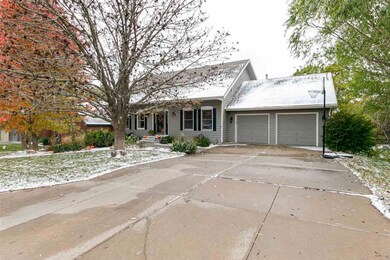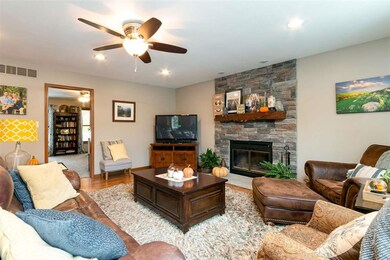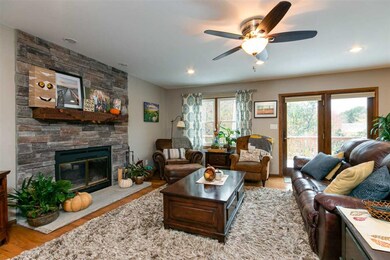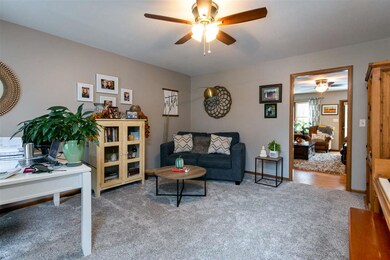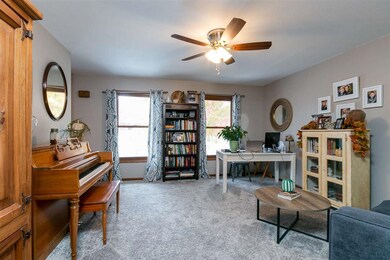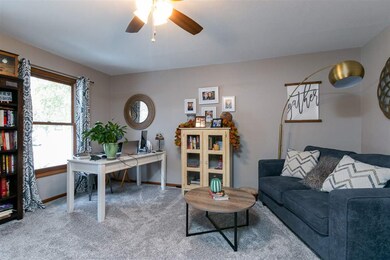
3640 Everett Dr Manhattan, KS 66503
Highlights
- Deck
- Formal Dining Room
- Eat-In Kitchen
- Frank V. Bergman Elementary School Rated A-
- Fireplace
- Walk-In Closet
About This Home
As of July 2025This 4BR 1.5 story has great curb appeal. Enjoy the private/wooded backyard from the oversized deck. Its many updates include a newer roof, furnace, AC, water heater and painted exterior.The kitchen and hearth room provide an open floorplan great for gatherings or for enjoying the updated wood-burning fireplace. Formal dining room. In-ground irrigation system. Adjacent to walking trail.
Last Agent to Sell the Property
Joshua Mosier
Ryan & Sons REALTORS License #SP00235184 Listed on: 10/27/2020
Home Details
Home Type
- Single Family
Est. Annual Taxes
- $5,249
Year Built
- Built in 1988
Lot Details
- 0.29 Acre Lot
- Chain Link Fence
Parking
- 2 Car Garage
Interior Spaces
- 3,425 Sq Ft Home
- 1.5-Story Property
- Fireplace
- Formal Dining Room
Kitchen
- Eat-In Kitchen
- Oven or Range
- <<microwave>>
- Dishwasher
Bedrooms and Bathrooms
- 4 Bedrooms
- Walk-In Closet
Laundry
- Laundry on main level
- Dryer
- Washer
Basement
- Walk-Out Basement
- 1 Bathroom in Basement
- 1 Bedroom in Basement
Outdoor Features
- Deck
- Storage Shed
Utilities
- Forced Air Heating and Cooling System
Ownership History
Purchase Details
Home Financials for this Owner
Home Financials are based on the most recent Mortgage that was taken out on this home.Similar Homes in Manhattan, KS
Home Values in the Area
Average Home Value in this Area
Purchase History
| Date | Type | Sale Price | Title Company |
|---|---|---|---|
| Warranty Deed | $327,180 | -- |
Mortgage History
| Date | Status | Loan Amount | Loan Type |
|---|---|---|---|
| Open | $246,000 | New Conventional |
Property History
| Date | Event | Price | Change | Sq Ft Price |
|---|---|---|---|---|
| 07/15/2025 07/15/25 | Sold | -- | -- | -- |
| 05/29/2025 05/29/25 | Pending | -- | -- | -- |
| 05/26/2025 05/26/25 | For Sale | $379,000 | +20.4% | $111 / Sq Ft |
| 12/31/2020 12/31/20 | Sold | -- | -- | -- |
| 11/10/2020 11/10/20 | Pending | -- | -- | -- |
| 10/27/2020 10/27/20 | For Sale | $314,900 | +5.7% | $92 / Sq Ft |
| 06/01/2015 06/01/15 | Sold | -- | -- | -- |
| 05/03/2015 05/03/15 | Pending | -- | -- | -- |
| 04/08/2015 04/08/15 | For Sale | $298,000 | -- | $87 / Sq Ft |
Tax History Compared to Growth
Tax History
| Year | Tax Paid | Tax Assessment Tax Assessment Total Assessment is a certain percentage of the fair market value that is determined by local assessors to be the total taxable value of land and additions on the property. | Land | Improvement |
|---|---|---|---|---|
| 2025 | $6,287 | $43,573 | $4,662 | $38,911 |
| 2024 | $6,287 | $42,308 | $4,778 | $37,530 |
| 2023 | $6,105 | $41,240 | $4,723 | $36,517 |
| 2022 | $5,618 | $36,490 | $4,038 | $32,452 |
| 2021 | $5,249 | $35,084 | $3,940 | $31,144 |
| 2020 | $5,236 | $34,018 | $3,940 | $30,078 |
| 2019 | $5,249 | $33,834 | $4,062 | $29,772 |
| 2018 | $4,980 | $33,834 | $3,997 | $29,837 |
| 2017 | $4,860 | $33,834 | $3,675 | $30,159 |
| 2016 | $4,822 | $33,834 | $3,551 | $30,283 |
| 2014 | -- | $0 | $0 | $0 |
Agents Affiliated with this Home
-
Ellen Meyer Jumpponen
E
Seller's Agent in 2025
Ellen Meyer Jumpponen
ERA High Pointe Realty
31 Total Sales
-
Brice Ebert

Buyer's Agent in 2025
Brice Ebert
RESOURCE Real Estate Group
(785) 410-7095
108 Total Sales
-
J
Seller's Agent in 2020
Joshua Mosier
Ryan & Sons REALTORS
-
Angela Durtschi

Buyer's Agent in 2020
Angela Durtschi
Alliance Realty
(303) 748-2217
101 Total Sales
-
Lisa Sedlacek

Seller's Agent in 2015
Lisa Sedlacek
Back Nine Realty
(785) 313-4319
99 Total Sales
Map
Source: Flint Hills Association of REALTORS®
MLS Number: FHR20203084
APN: 212-03-0-40-02-018.00-0
- 2101 Abbott Cir
- 3665 Everett Dr
- 3667 Everett Dr
- 3450 Stonehenge Dr
- 2000 Little Kitten Ave
- 3736 Deakon Dr
- 3401 Stonehenge Dr
- 4829 Rockridge Ct
- 3604 Eastridge Cir
- 3343 Newbury St
- 3408 Newbury St
- 1745 Kings Rd
- 2505 Candlewood Dr
- 3022 Fieldhouse Cir
- 3022 Fieldhouse Cir Unit 112
- 2305 Terry Way
- 3132 Ella Ln
- 2015 Grand Ridge Ct
- 2011 Grand Ridge Ct
- 2145 Grand Ridge Ct
