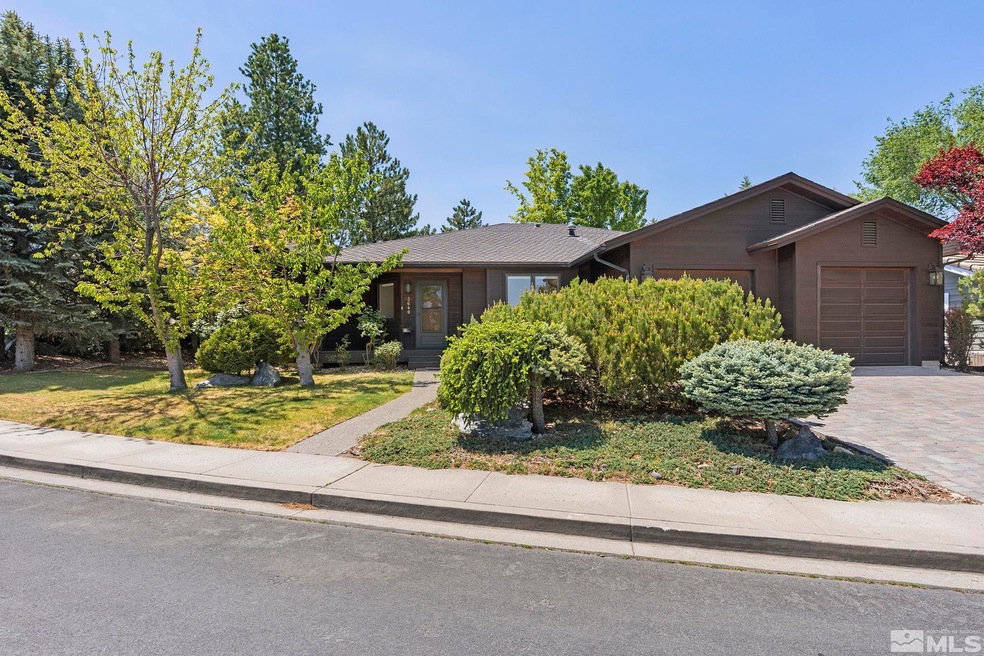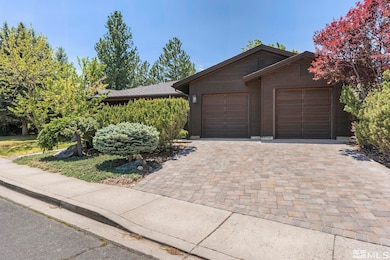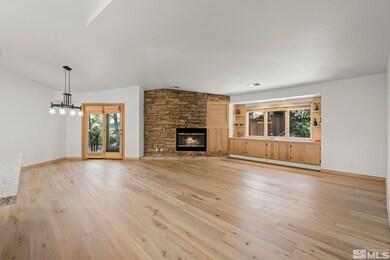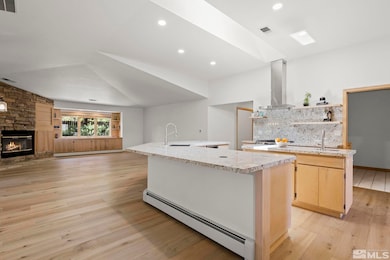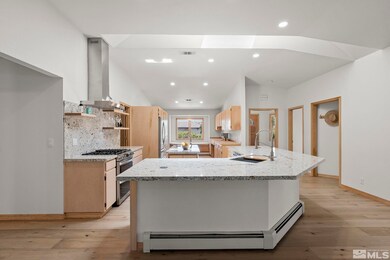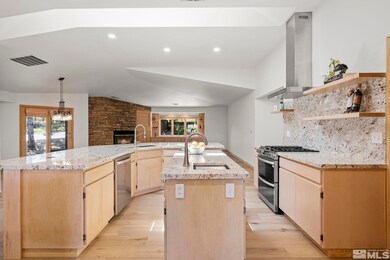
3640 Hemlock Way Reno, NV 89509
West Plumb-Cashill Boulevard NeighborhoodHighlights
- Wood Flooring
- 1 Fireplace
- 1-minute walk to Caughlin Crest Park
- Caughlin Ranch Elementary School Rated A-
- Double Oven
About This Home
As of July 2024Situated in a desirable Caughlin Ranch neighborhood, this 3-bedroom 3-bath (2 private en-suite baths) cedar-sided home with beautiful mature Evergreen landscaping gives the feel of a private mountain retreat, but with all the modern amenities close by., As soon as you enter the 1920 sq ft. single-level home, you’re met with inviting natural light from the skylight highlighting the open-concept kitchen, dining room, and living room space. Revel in the warmth of all the custom wood details including; elegant French Oak engineered hardwood floors, wood doors, trim, and wood casement windows that all complement natural textures and earthy tones of the stone fireplace with gas log lighter and blower. Efficient hydronic heat keeps air from becoming so dry in winter. Enjoy a well-designed kitchen encapsulating abundant cabinet space, generous-sized granite countertops complete with retractable hub outlets with surface phone chargers, and a functional kitchen island with vegetable sink and garbage disposal. Plus, all brand-new appliances have been installed, including an under-counter beverage refrigerator and double ovens with air fryer. Take note of the floating maple shelves and charming nook with window seat further embracing the warm and inviting feel of 3640 Hemlock. Caughlin Crest Park is across the street, neighborhood grocery store, restaurants & hardware store near by. Definitely a must-see property! Home inspection report (4/2024) available One owner is a NV Real Estate Agent
Home Details
Home Type
- Single Family
Est. Annual Taxes
- $4,589
Year Built
- Built in 1991
Lot Details
- 8,712 Sq Ft Lot
- Property is zoned PD
HOA Fees
- $78 per month
Parking
- 2 Car Garage
Home Design
- Pitched Roof
Interior Spaces
- 1,920 Sq Ft Home
- 1 Fireplace
Kitchen
- Double Oven
- Gas Range
- Dishwasher
- Disposal
Flooring
- Wood
- Carpet
- Ceramic Tile
Bedrooms and Bathrooms
- 3 Bedrooms
- 3 Full Bathrooms
Schools
- Caughlin Ranch Elementary School
- Swope Middle School
- Reno High School
Utilities
- Internet Available
Listing and Financial Details
- Assessor Parcel Number 04136405
Ownership History
Purchase Details
Home Financials for this Owner
Home Financials are based on the most recent Mortgage that was taken out on this home.Purchase Details
Home Financials for this Owner
Home Financials are based on the most recent Mortgage that was taken out on this home.Purchase Details
Home Financials for this Owner
Home Financials are based on the most recent Mortgage that was taken out on this home.Purchase Details
Purchase Details
Purchase Details
Home Financials for this Owner
Home Financials are based on the most recent Mortgage that was taken out on this home.Map
Similar Homes in the area
Home Values in the Area
Average Home Value in this Area
Purchase History
| Date | Type | Sale Price | Title Company |
|---|---|---|---|
| Bargain Sale Deed | $776,000 | First Centennial Title | |
| Bargain Sale Deed | -- | First Centennial Reno | |
| Bargain Sale Deed | $365,000 | Ticor Title Reno Main | |
| Interfamily Deed Transfer | -- | -- | |
| Interfamily Deed Transfer | -- | -- | |
| Grant Deed | $236,000 | Stewart Title |
Mortgage History
| Date | Status | Loan Amount | Loan Type |
|---|---|---|---|
| Open | $620,800 | New Conventional | |
| Previous Owner | $230,750 | New Conventional | |
| Previous Owner | $292,000 | New Conventional | |
| Previous Owner | $100,000 | No Value Available |
Property History
| Date | Event | Price | Change | Sq Ft Price |
|---|---|---|---|---|
| 07/24/2024 07/24/24 | Sold | $776,000 | +1.6% | $404 / Sq Ft |
| 06/20/2024 06/20/24 | Pending | -- | -- | -- |
| 06/17/2024 06/17/24 | For Sale | $764,000 | 0.0% | $398 / Sq Ft |
| 06/03/2024 06/03/24 | Pending | -- | -- | -- |
| 06/01/2024 06/01/24 | For Sale | $764,000 | +80.5% | $398 / Sq Ft |
| 12/13/2017 12/13/17 | Sold | $423,250 | -4.4% | $220 / Sq Ft |
| 10/18/2017 10/18/17 | For Sale | $442,500 | +21.2% | $230 / Sq Ft |
| 10/26/2015 10/26/15 | Sold | $365,000 | 0.0% | $190 / Sq Ft |
| 09/26/2015 09/26/15 | Pending | -- | -- | -- |
| 08/23/2015 08/23/15 | For Sale | $365,000 | -- | $190 / Sq Ft |
Tax History
| Year | Tax Paid | Tax Assessment Tax Assessment Total Assessment is a certain percentage of the fair market value that is determined by local assessors to be the total taxable value of land and additions on the property. | Land | Improvement |
|---|---|---|---|---|
| 2025 | $4,964 | $159,404 | $69,055 | $90,349 |
| 2024 | $4,964 | $158,735 | $67,060 | $91,675 |
| 2023 | $4,597 | $150,751 | $63,280 | $87,471 |
| 2022 | $4,258 | $121,088 | $47,705 | $73,383 |
| 2021 | $3,943 | $108,463 | $35,000 | $73,463 |
| 2020 | $3,711 | $109,057 | $35,000 | $74,057 |
| 2019 | $3,531 | $103,790 | $32,550 | $71,240 |
| 2018 | $3,369 | $95,120 | $26,250 | $68,870 |
| 2017 | $3,236 | $95,559 | $26,250 | $69,309 |
| 2016 | $3,151 | $93,053 | $22,435 | $70,618 |
| 2015 | $2,325 | $91,181 | $19,215 | $71,966 |
| 2014 | $3,054 | $86,176 | $15,890 | $70,286 |
| 2013 | -- | $80,854 | $11,515 | $69,339 |
Source: Northern Nevada Regional MLS
MLS Number: 240006687
APN: 041-364-05
- 3658 Hemlock Way
- 3880 Royer Ct
- 3805 Cashill Blvd
- 2790 W Lakeridge Shores
- 3601 Hemlock Way
- 4700 Aberfeldy Rd
- 3468 San Juan Cir
- 3678 Brighton Way
- 2382 Silver Ridge Dr
- 3315 Markridge Dr
- 4822 RaMcReek Trail
- 3390 Cashill Blvd
- 3590 Bluejay Ct
- 4795 Buckhaven Ct
- 4826 RaMcReek Trail
- 3365 Marthiam Ave
- 4040 S Westpoint Dr
- 4875 Mountainshyre Rd
- 0 Meridian Ln Unit 240012263
- 3755 Heavenly Valley Ln
