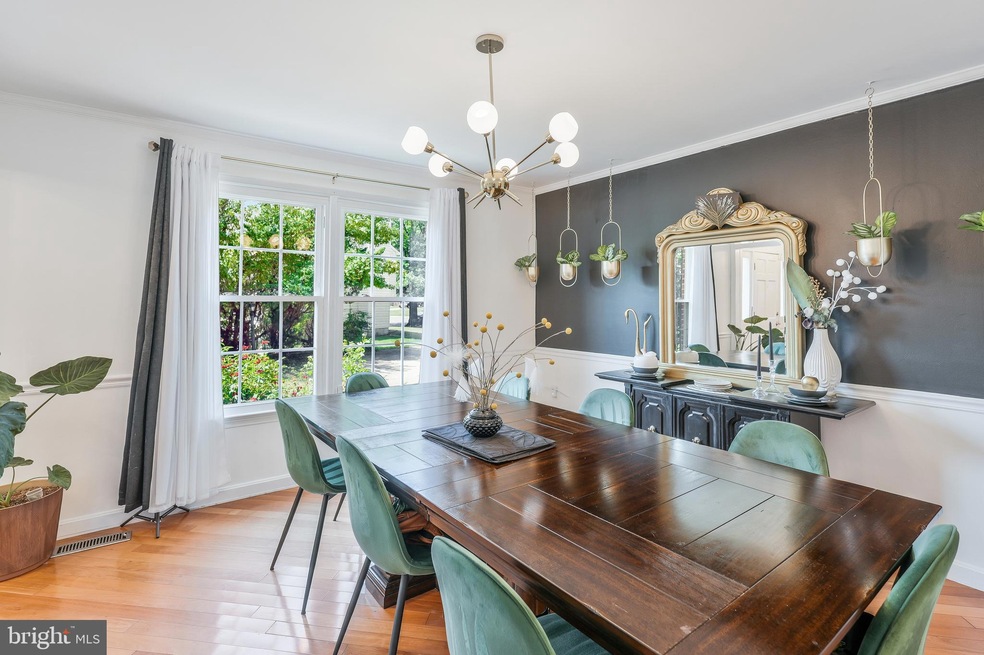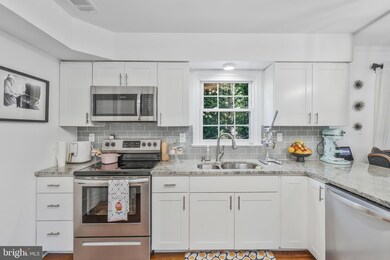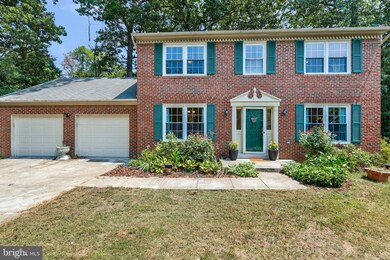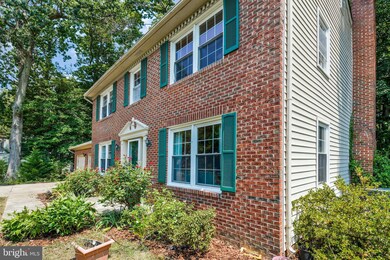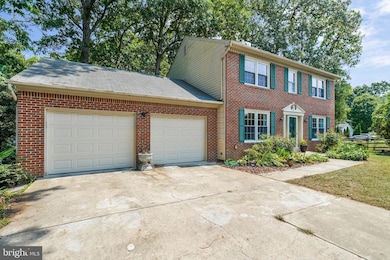
3640 Lightner Ct Waldorf, MD 20602
Saint Charles NeighborhoodHighlights
- View of Trees or Woods
- Deck
- Wood Flooring
- Colonial Architecture
- Traditional Floor Plan
- Upgraded Countertops
About This Home
As of September 2024Welcome to this stunning home nestled in a tranquil cul de sac, offering both privacy and convenience. This charming brick house spans two levels, featuring three spacious bedrooms and two full bathrooms on the second floor, alongside a convenient half bath on the main level.
Step inside to discover a bright and open floor plan that effortlessly combines style and functionality. The kitchen is a true highlight, showcasing gorgeous granite countertops and modern stainless steel appliances that are sure to inspire your inner chef. A mudroom and laundry area add practical touches to the home's layout. BRAND NEW HVAC installed in 2024. Low maintenance living.
The Owner's suite is a retreat of its own, complete with a cozy sitting area perfect for relaxation. Enjoy outdoor living at its best with a spacious deck and a large, fenced yard adorned with mature trees, offering a serene backdrop for gatherings or quiet moments.
As part of a vibrant community, you'll have access to excellent amenities including a tennis court, soccer field, pool, and basketball courts. This home is the ideal blend of comfort, style, and recreational options, making it a wonderful place to live and entertain.
Last Agent to Sell the Property
Dorothy Bistransin
Redfin Corp License #VA0225274239

Home Details
Home Type
- Single Family
Est. Annual Taxes
- $4,870
Year Built
- Built in 1986
Lot Details
- 0.31 Acre Lot
- Property is Fully Fenced
- Property is zoned PUD
HOA Fees
- $46 Monthly HOA Fees
Parking
- 2 Car Attached Garage
- 4 Driveway Spaces
- Front Facing Garage
- Garage Door Opener
Home Design
- Colonial Architecture
- Shingle Roof
- Brick Front
Interior Spaces
- 2,000 Sq Ft Home
- Property has 2 Levels
- Traditional Floor Plan
- Built-In Features
- Chair Railings
- Crown Molding
- Ceiling Fan
- Brick Fireplace
- Window Treatments
- Double Door Entry
- Sliding Doors
- Family Room Off Kitchen
- Formal Dining Room
- Efficiency Studio
- Views of Woods
- Crawl Space
- Storm Doors
Kitchen
- Breakfast Area or Nook
- Kitchen in Efficiency Studio
- Oven
- Stove
- Built-In Microwave
- Dishwasher
- Stainless Steel Appliances
- Upgraded Countertops
- Disposal
Flooring
- Wood
- Carpet
Bedrooms and Bathrooms
- 3 Bedrooms
- En-Suite Bathroom
Laundry
- Dryer
- Washer
Outdoor Features
- Deck
Schools
- Thomas Stone High School
Utilities
- Heat Pump System
- Programmable Thermostat
- Electric Water Heater
Listing and Financial Details
- Tax Lot 121
- Assessor Parcel Number 0906138306
Community Details
Overview
- Huntington Subdivision
Recreation
- Community Pool
Ownership History
Purchase Details
Home Financials for this Owner
Home Financials are based on the most recent Mortgage that was taken out on this home.Purchase Details
Home Financials for this Owner
Home Financials are based on the most recent Mortgage that was taken out on this home.Purchase Details
Home Financials for this Owner
Home Financials are based on the most recent Mortgage that was taken out on this home.Purchase Details
Purchase Details
Purchase Details
Home Financials for this Owner
Home Financials are based on the most recent Mortgage that was taken out on this home.Map
Similar Homes in the area
Home Values in the Area
Average Home Value in this Area
Purchase History
| Date | Type | Sale Price | Title Company |
|---|---|---|---|
| Deed | $285,000 | Lakeside Title Company | |
| Deed | -- | -- | |
| Deed | -- | -- | |
| Deed | $285,000 | -- | |
| Deed | $191,000 | -- | |
| Deed | $154,900 | -- |
Mortgage History
| Date | Status | Loan Amount | Loan Type |
|---|---|---|---|
| Open | $263,184 | New Conventional | |
| Closed | $256,969 | FHA | |
| Closed | $260,988 | FHA | |
| Previous Owner | $20,000 | Stand Alone Second | |
| Previous Owner | $304,000 | New Conventional | |
| Previous Owner | $304,000 | New Conventional | |
| Previous Owner | $272,000 | Adjustable Rate Mortgage/ARM | |
| Previous Owner | $153,985 | No Value Available | |
| Closed | -- | No Value Available |
Property History
| Date | Event | Price | Change | Sq Ft Price |
|---|---|---|---|---|
| 09/27/2024 09/27/24 | Sold | $440,000 | 0.0% | $220 / Sq Ft |
| 08/27/2024 08/27/24 | Pending | -- | -- | -- |
| 08/20/2024 08/20/24 | Price Changed | $439,900 | -2.2% | $220 / Sq Ft |
| 08/09/2024 08/09/24 | For Sale | $449,900 | +57.9% | $225 / Sq Ft |
| 08/23/2019 08/23/19 | Sold | $285,000 | -1.7% | $143 / Sq Ft |
| 05/16/2019 05/16/19 | Pending | -- | -- | -- |
| 03/02/2019 03/02/19 | Price Changed | $290,000 | 0.0% | $145 / Sq Ft |
| 03/02/2019 03/02/19 | For Sale | $290,000 | +1.8% | $145 / Sq Ft |
| 03/02/2019 03/02/19 | Off Market | $285,000 | -- | -- |
| 02/06/2019 02/06/19 | For Sale | $298,000 | 0.0% | $149 / Sq Ft |
| 01/18/2019 01/18/19 | Pending | -- | -- | -- |
| 01/02/2019 01/02/19 | For Sale | $298,000 | +4.6% | $149 / Sq Ft |
| 01/02/2019 01/02/19 | Off Market | $285,000 | -- | -- |
| 12/12/2018 12/12/18 | For Sale | $298,000 | 0.0% | $149 / Sq Ft |
| 12/06/2018 12/06/18 | Pending | -- | -- | -- |
| 11/30/2018 11/30/18 | Price Changed | $298,000 | -5.4% | $149 / Sq Ft |
| 10/08/2018 10/08/18 | Price Changed | $315,000 | -1.4% | $158 / Sq Ft |
| 09/29/2018 09/29/18 | Price Changed | $319,500 | -0.2% | $160 / Sq Ft |
| 08/29/2018 08/29/18 | For Sale | $320,000 | -- | $160 / Sq Ft |
Tax History
| Year | Tax Paid | Tax Assessment Tax Assessment Total Assessment is a certain percentage of the fair market value that is determined by local assessors to be the total taxable value of land and additions on the property. | Land | Improvement |
|---|---|---|---|---|
| 2024 | $4,782 | $392,700 | $126,300 | $266,400 |
| 2023 | $4,481 | $353,267 | $0 | $0 |
| 2022 | $4,144 | $313,833 | $0 | $0 |
| 2021 | $8,208 | $274,400 | $96,300 | $178,100 |
| 2020 | $3,739 | $266,867 | $0 | $0 |
| 2019 | $3,612 | $259,333 | $0 | $0 |
| 2018 | $3,316 | $251,800 | $90,300 | $161,500 |
| 2017 | $3,225 | $243,100 | $0 | $0 |
| 2016 | -- | $234,400 | $0 | $0 |
| 2015 | $2,902 | $225,700 | $0 | $0 |
| 2014 | $2,902 | $225,700 | $0 | $0 |
Source: Bright MLS
MLS Number: MDCH2035082
APN: 06-138306
- 3498 Sour Cherry Ct
- 3482 Sour Cherry Ct
- 3539 Smokethorn Ct
- 3747 Primrose Dr
- 3753 Primrose Dr
- 6 Keepsake Place
- 2340 Mail Coach Ct
- 3415 White Fir Ct
- 3447 Iris Place
- 2191 Neville Ct
- 3453 Violet Place
- 12201 Sweetwood Place
- 12349 Sweetbriar Place
- 2299 Vine Hill Ct
- 4499 Leonardtown Rd
- 2761 Red Lion Place
- 3862 Gateview Place
- 2433 Yarmouth Ct
- 3100 Heathcote Rd
- 2703 Red Lion Place
