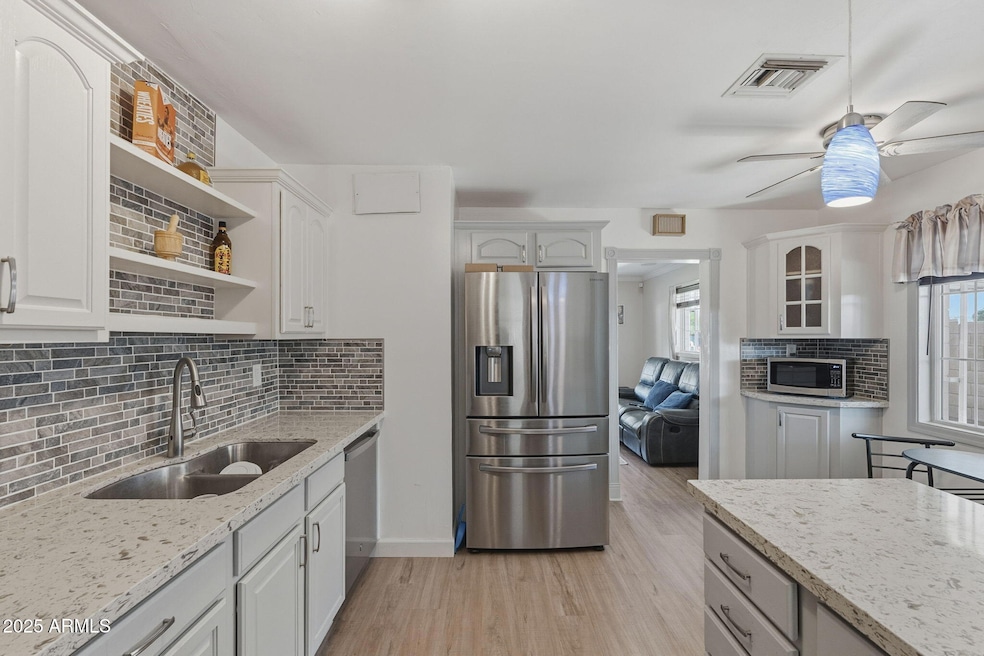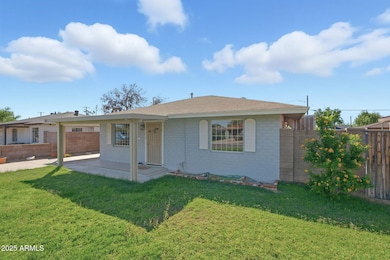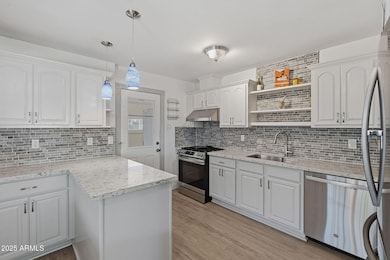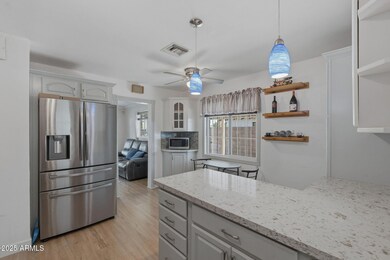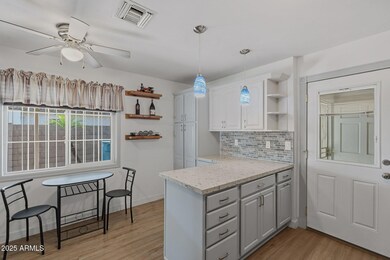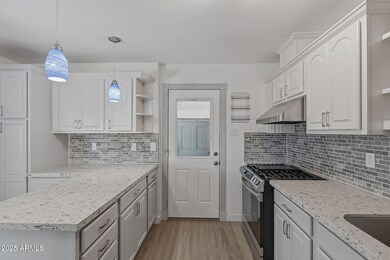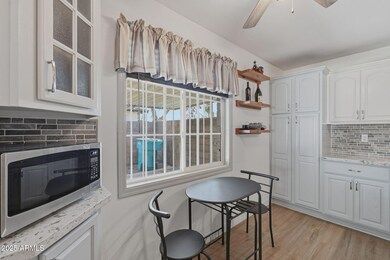3640 N 21st Ave Phoenix, AZ 85015
North Encanto NeighborhoodHighlights
- The property is located in a historic district
- Granite Countertops
- Covered Patio or Porch
- Phoenix Coding Academy Rated A
- No HOA
- Eat-In Kitchen
About This Home
For lease or sale!! Blending vintage charm with modern comfort, this 1950s historic block home has been beautifully remodeled for today's lifestyle. The updated kitchen showcases granite countertops, stainless steel appliances, and crisp, timeless finishes. A rare inside laundry with stack washer and dryer adds convenience, while the generous backyard offers two Tuff Sheds—one powered and ready for your next project, studio, or workshop. With quick access to I-17, Grand Canyon University, and downtown Phoenix, this location is ideal for university students, downtown professionals, and anyone who loves easy access to the city's sports arenas, dining, and nightlife.
Home Details
Home Type
- Single Family
Est. Annual Taxes
- $542
Year Built
- Built in 1950
Lot Details
- 7,497 Sq Ft Lot
- Desert faces the back of the property
- Block Wall Fence
- Sprinklers on Timer
- Grass Covered Lot
Home Design
- Brick Exterior Construction
- Composition Roof
Interior Spaces
- 899 Sq Ft Home
- 1-Story Property
- Furniture Can Be Negotiated
Kitchen
- Eat-In Kitchen
- Kitchen Island
- Granite Countertops
Flooring
- Tile
- Vinyl
Bedrooms and Bathrooms
- 2 Bedrooms
- 1 Bathroom
Laundry
- Laundry in unit
- Dryer
- Washer
Parking
- 2 Open Parking Spaces
- 1 Carport Space
Outdoor Features
- Covered Patio or Porch
- Outdoor Storage
Location
- The property is located in a historic district
Schools
- Westwood Elementary School
- Choice Learning Academy Middle School
- Metro Tech High School
Utilities
- Central Air
- Heating System Uses Natural Gas
Listing and Financial Details
- Property Available on 1/15/26
- $95 Move-In Fee
- Rent includes repairs
- 12-Month Minimum Lease Term
- $95 Application Fee
- Tax Lot 2
- Assessor Parcel Number 110-17-003
Community Details
Overview
- No Home Owners Association
- Westwood Estates Plat 3 Subdivision
Pet Policy
- Call for details about the types of pets allowed
Map
Source: Arizona Regional Multiple Listing Service (ARMLS)
MLS Number: 6950581
APN: 110-17-003
- 3607 N 21st Ave
- 3441 N 21st Ave
- 1932 W Whitton Ave
- 1944 W Amelia Ave
- 2147 W Osborn Rd
- 1940 W Amelia Ave
- 1841 W Fairmount Ave
- 2311 W Whitton Ave
- 2157 W Mulberry Dr
- 1802 W Indianola Ave
- 4125 N 19th Ave
- 2240 W Cheery Lynn Rd
- 2402 W Osborn Rd
- 2101 W Heatherbrae Dr
- 1701 W Clarendon Ave
- 2134 W Heatherbrae Dr
- 1639 W Indianola Ave
- 3318 N 17th Dr
- 2127 W Avalon Dr
- 3321 N 17th Dr
- 2012 W Indianola Ave
- 2025 W Indian School Rd
- 1940 W Amelia Ave Unit 1940
- 1940 W Amelia Ave Unit 1942.5
- 1940 W Amelia Ave Unit 1940.5
- 2323 W Fairmount Ave Unit 2
- 3807 N 23rd Dr Unit 2
- 2030 W Indian School Rd
- 2408 W Weldon Ave
- 2139 W Devonshire Ave Unit 2
- 2139 W Devonshire Ave Unit 4
- 2139 W Devonshire Ave Unit 3
- 2123 W Devonshire Ave Unit 15
- 2123 W Devonshire Ave Unit 12
- 2202 W Devonshire Ave Unit 3
- 2101-2221 W Heatherbrae Dr
- 2239 W Earll Dr
- 2132 W Glenrosa Ave
- 4325 N 21st Dr Unit 3
- 3131 N Black Canyon Hwy
